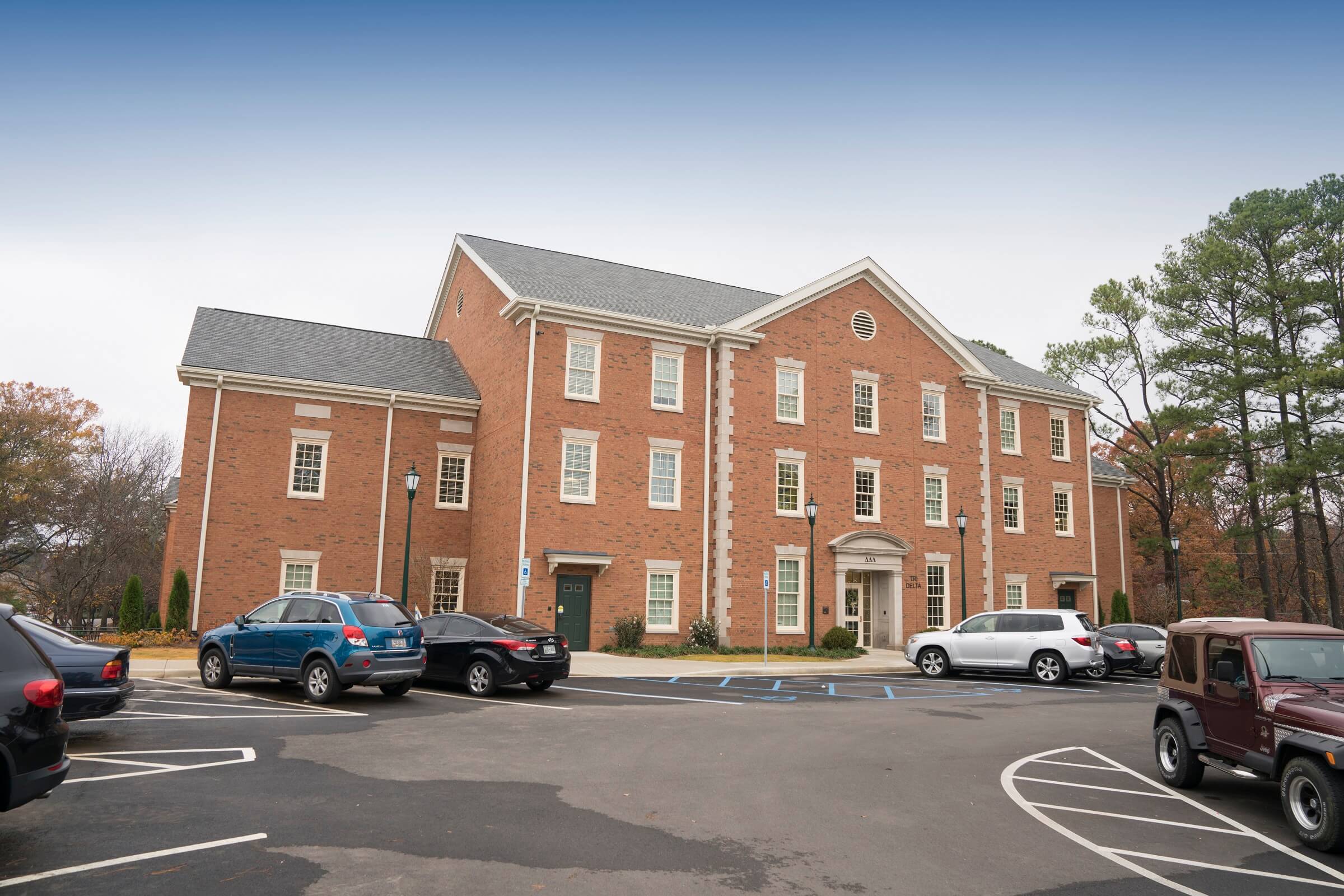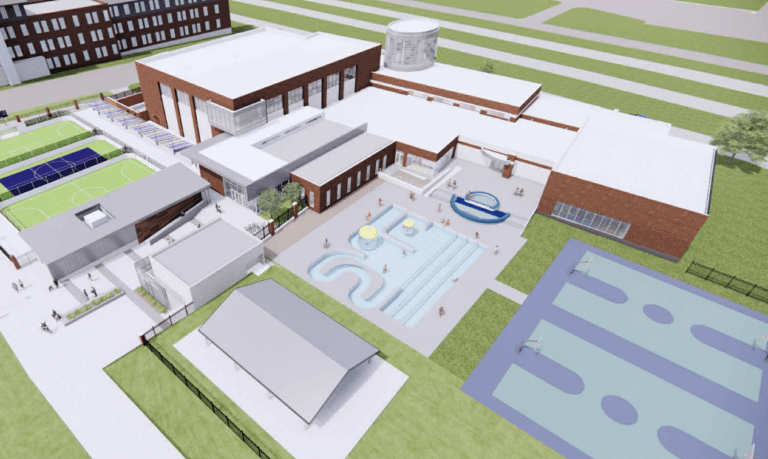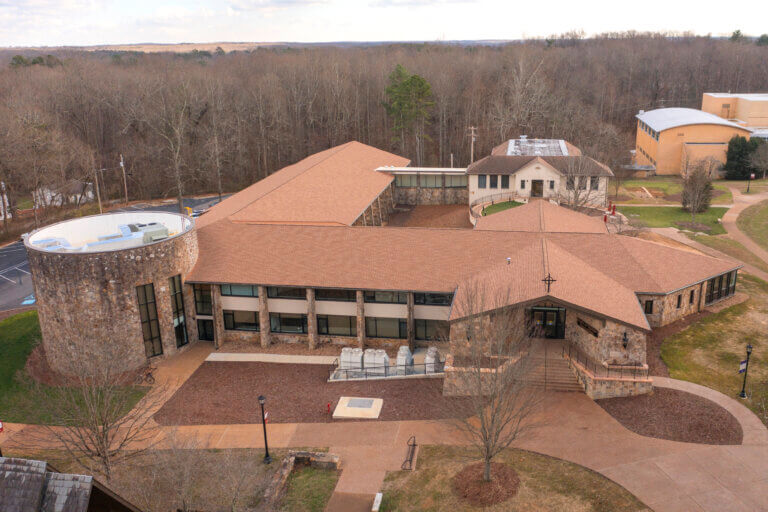Samford University Greek Residence Hall
Our team completed a three-story, 23,000 square-foot Greek housing facility at Samford University. The residence hall featured double occupancy rooms accommodating 70-beds, a chapter room, a full kitchen, ADA accommodating suite, and an RA apartment suite.
Scope of work included site demolition, grading and utilities, shallow foundations, load-bearing light gauge and masonry, Hollowcore plank floors, shingle roofing, and masonry skin.
With the project taking place on a college campus the site was tight and the schedule was strict. Our team implemented several Smartbuild techniques for the project including temporary windows that were removable, reusable, and more durable than the traditional poly sheeting method. We also used a color coding system at metal studs where each trade partner physically painted their designated color to show their completion with rough in.
With a few exceptions, all trades had to keep their deliveries to only one week’s worth of materials, keeping excess materials off of the site. We used short daily huddles with trade partners and a delivery coordination board in the jobsite trailer to track and schedule the deliveries. During design, it was determined the facility would not accommodate the MEP system overhead that was to be used, so our team, along with the architect, worked to accommodate the MEP overheard by raising the building 16 inches. Maintaining camaraderie within the team and the owner was important in delivering a cost-effective and schedule-appeasing Greek Residence Hall. Read more about our long-term successful relationship at Samford University.
Owner
Samford University
Square Feet
23,000
Architect
Davis Architects
Location
Birmingham, Alabama


