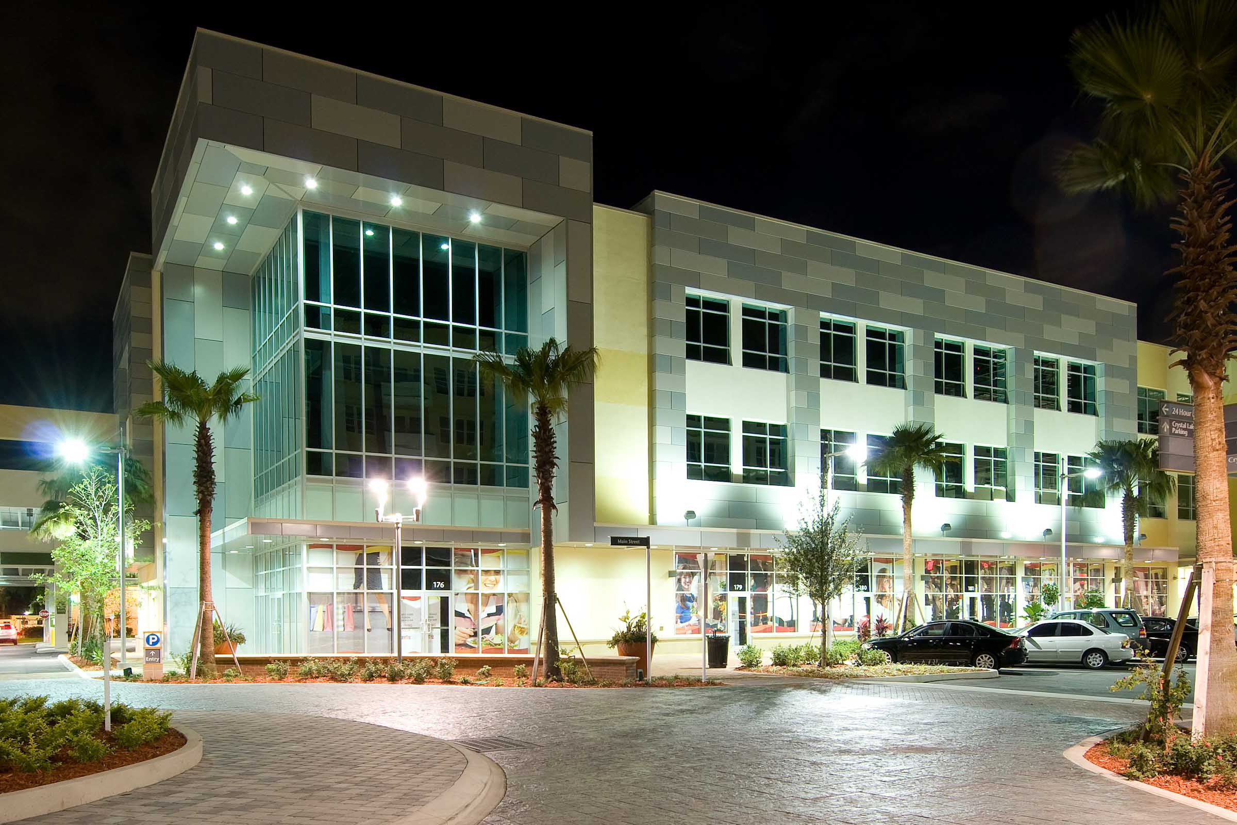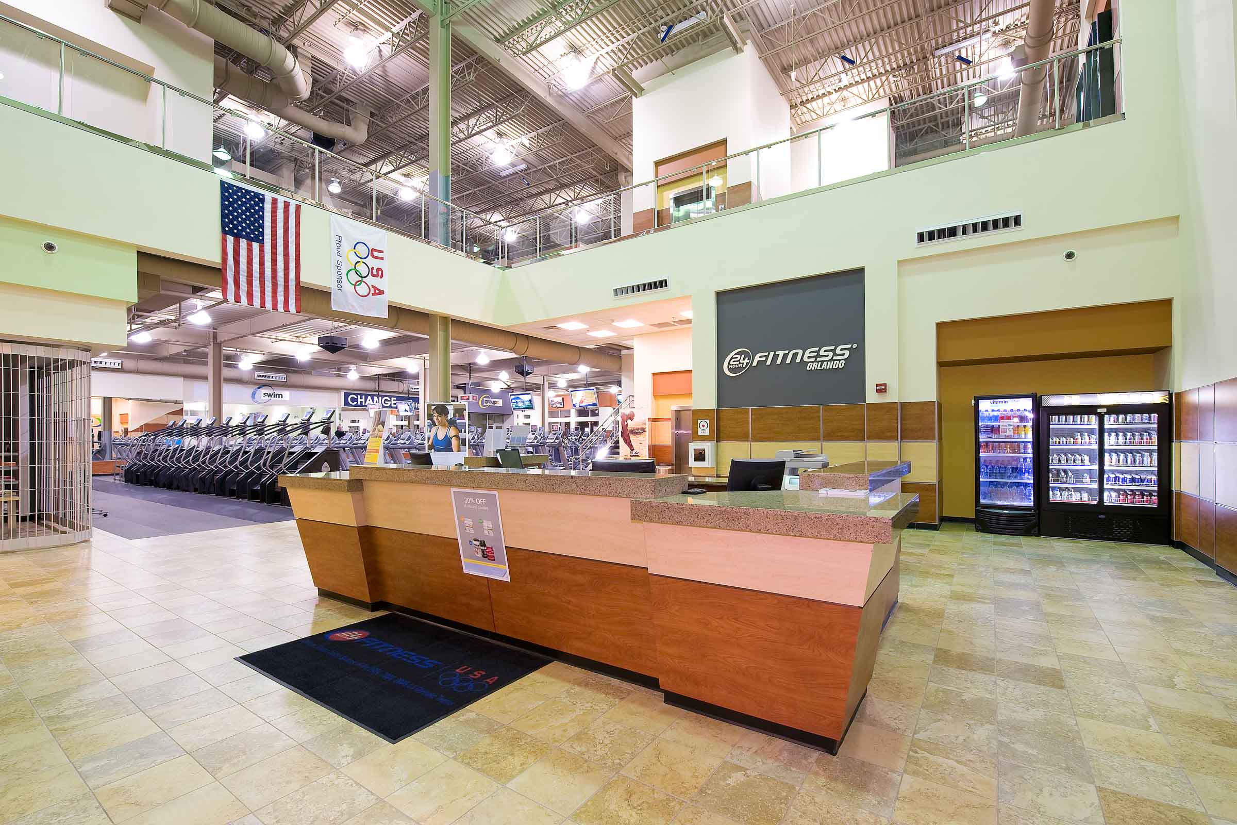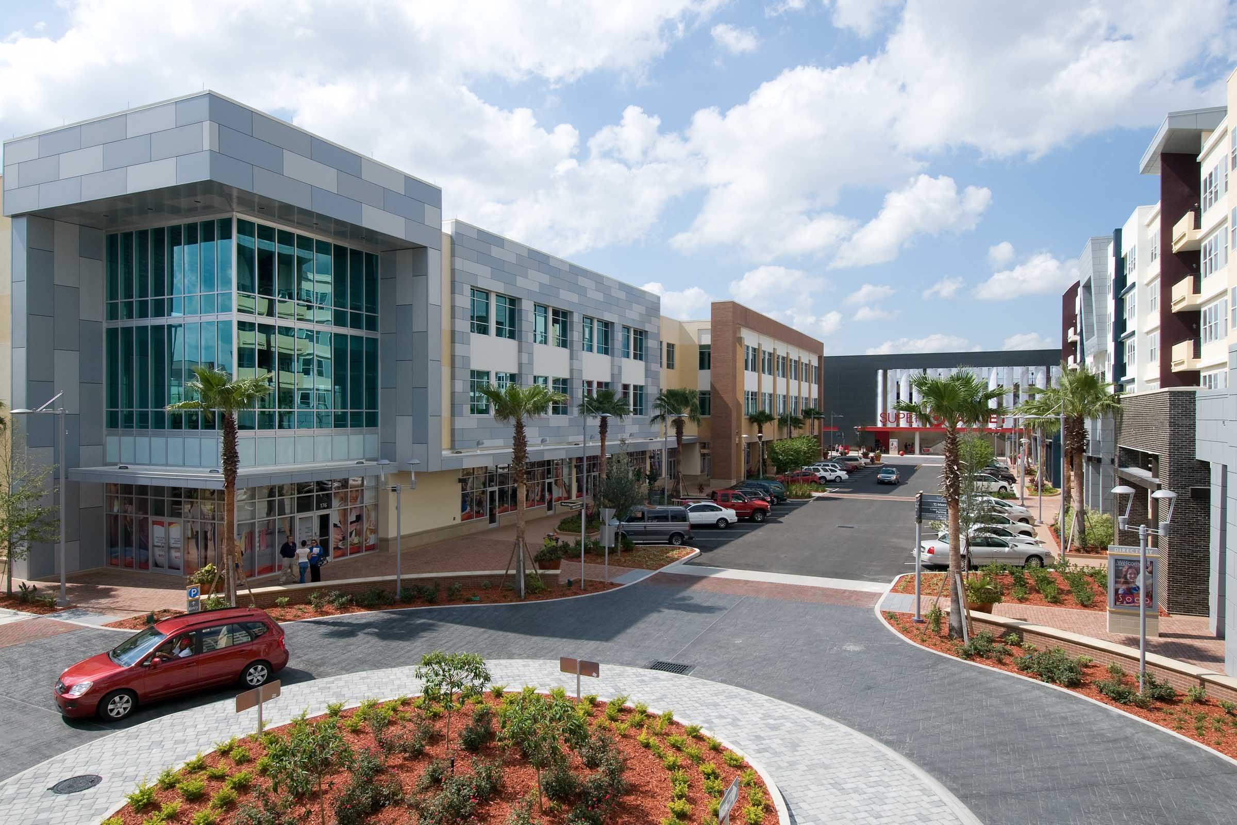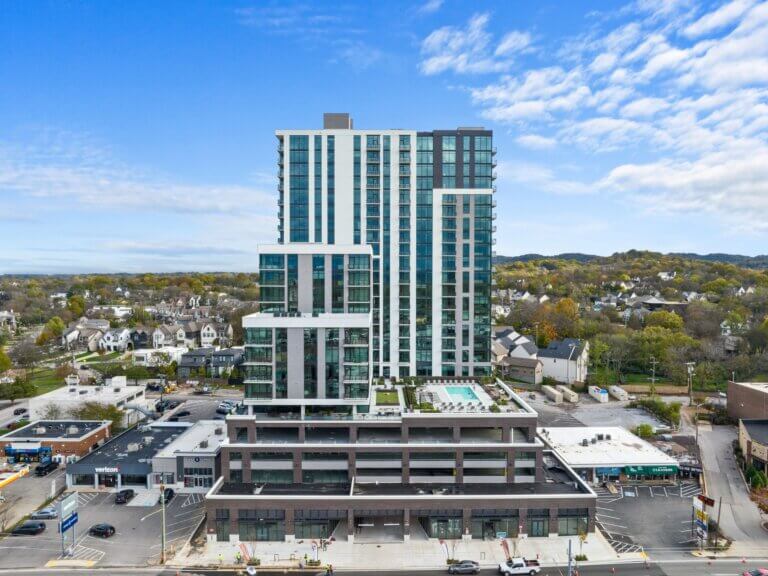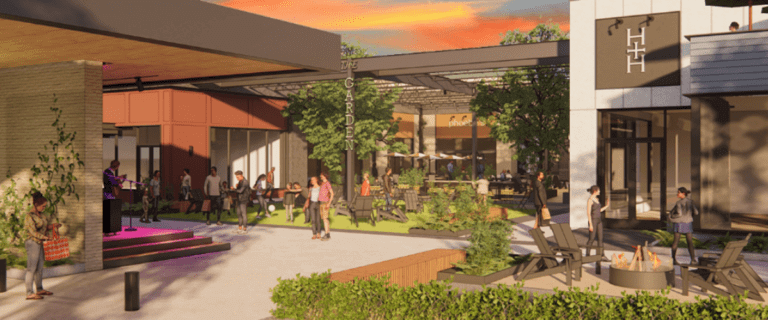SODO
SODO, or the area South of Downtown Orlando, originated from a dilapidated piece of property the developers wanted to repurpose into a vibrant, pedestrian-friendly mixed-use center.
Typically mixed-use projects similar in scope to SODO are built on 90 to 100-acre sites where there is plenty of room for large stores and expansive parking lots. In a dense urban environment like SODO, space was very limited. The site was only 20 acres and would include over 700,000 square feet of retail, multi-level office space, residential units, and parking decks – all to be constructed simultaneously by three separate contractors. In addition to all sitework, constructing one of the parking decks, and a large portion of the retail/office component, Hoar Construction was charged with overall site control and management. This involved acting as point on traffic and material control through the site and as the overall coordinator between each GC and the project owner. Coordination was absolutely essential and according to a comment made to our superintendent that mimics the Carly Simon song title, “No one could have done it better.” It was an accelerated schedule in an extremely tight area demanding the maintenance of safe, quality construction. Vertical construction and personnel management were some of the biggest challenges. But by partnering seamlessly with the developer and other contractors, we were able to repurpose the area and open a fun, yet elegant mixed-use development for living, shopping, and working in the downtown Orlando area.
ABC Excellence in Construction Award
North American Properties
Square Feet
700,000
Cupkovic Architects, LLC
Orlando, Florida
