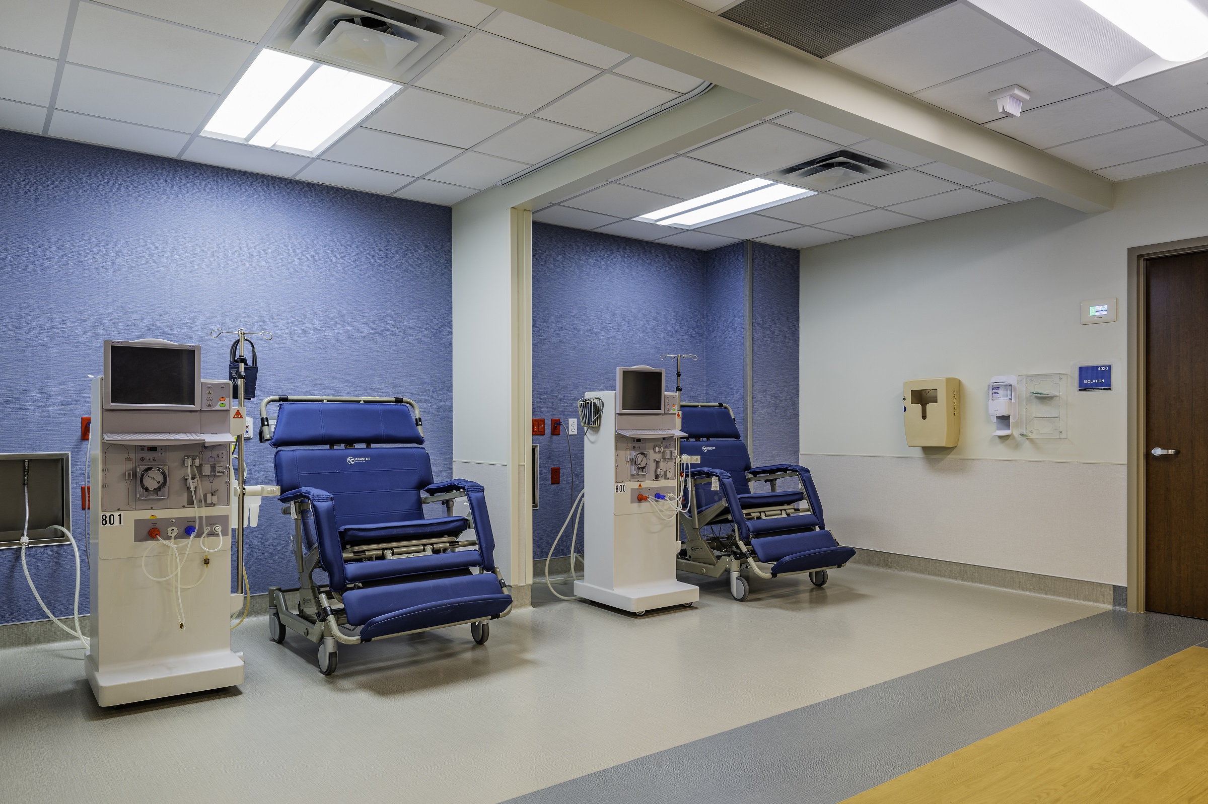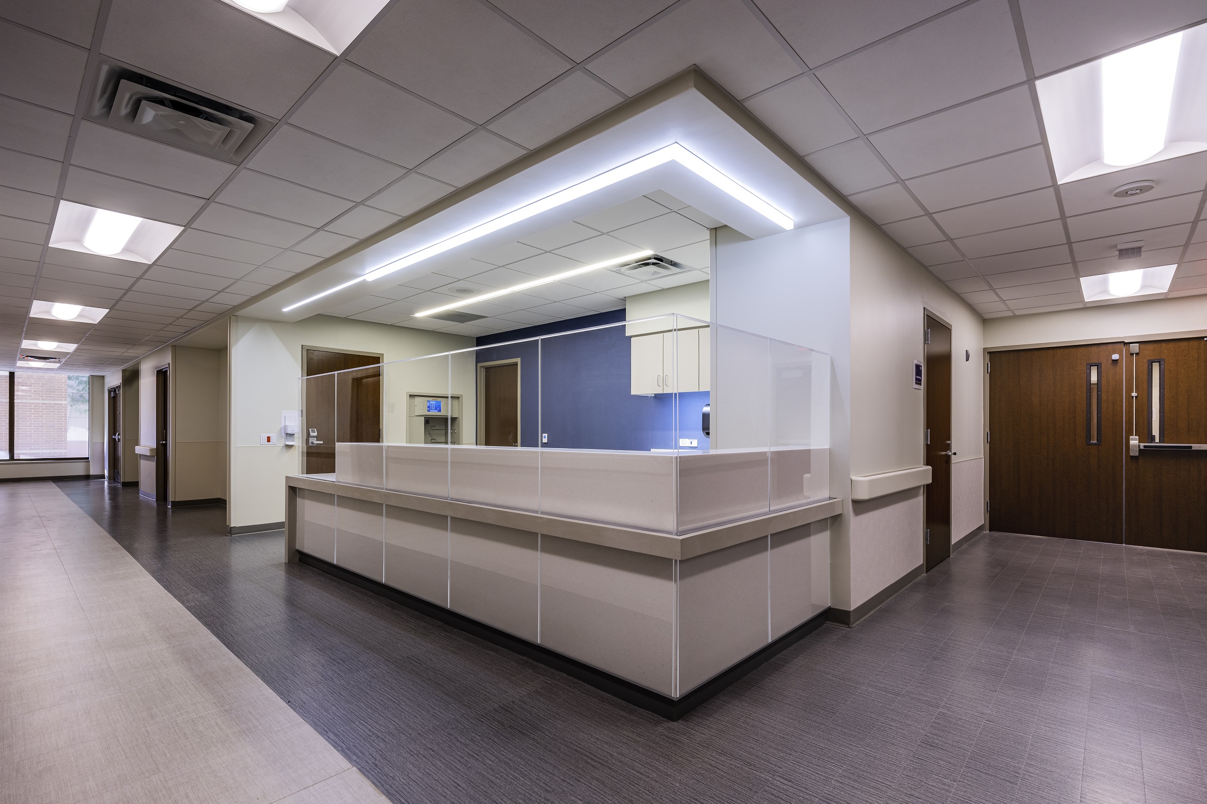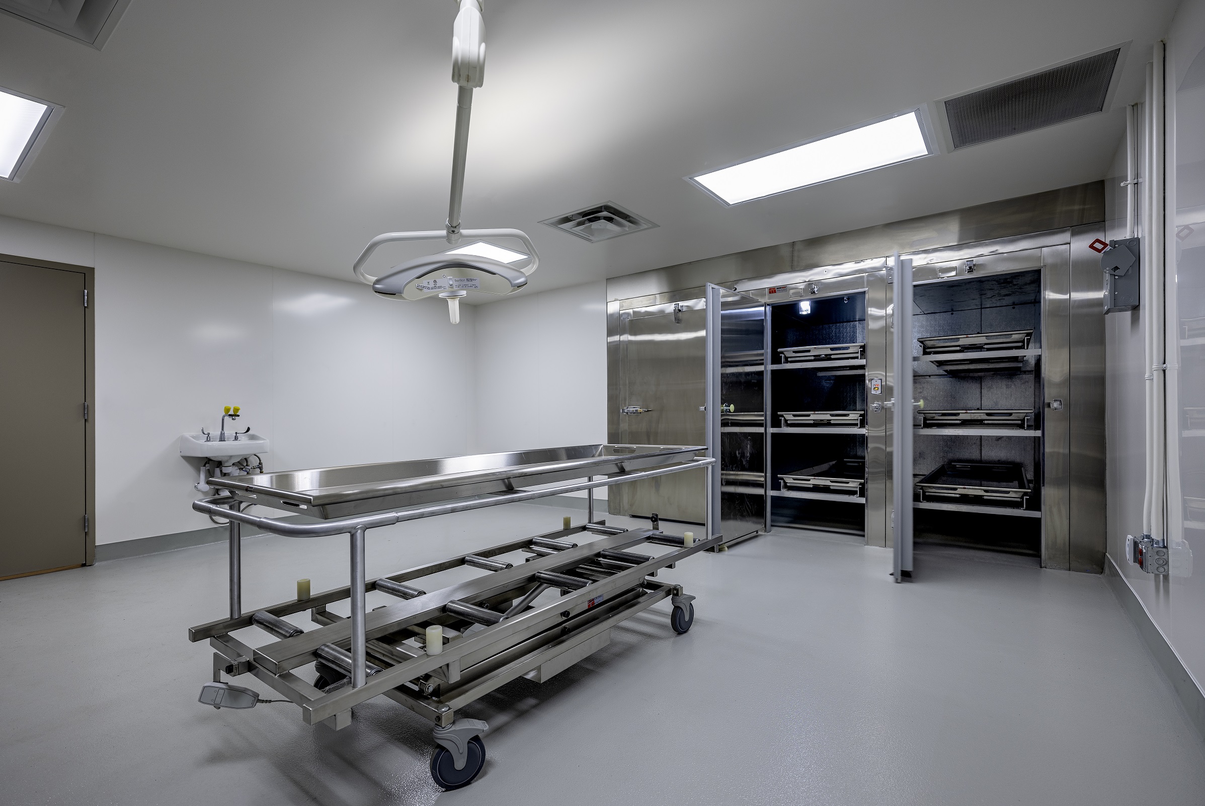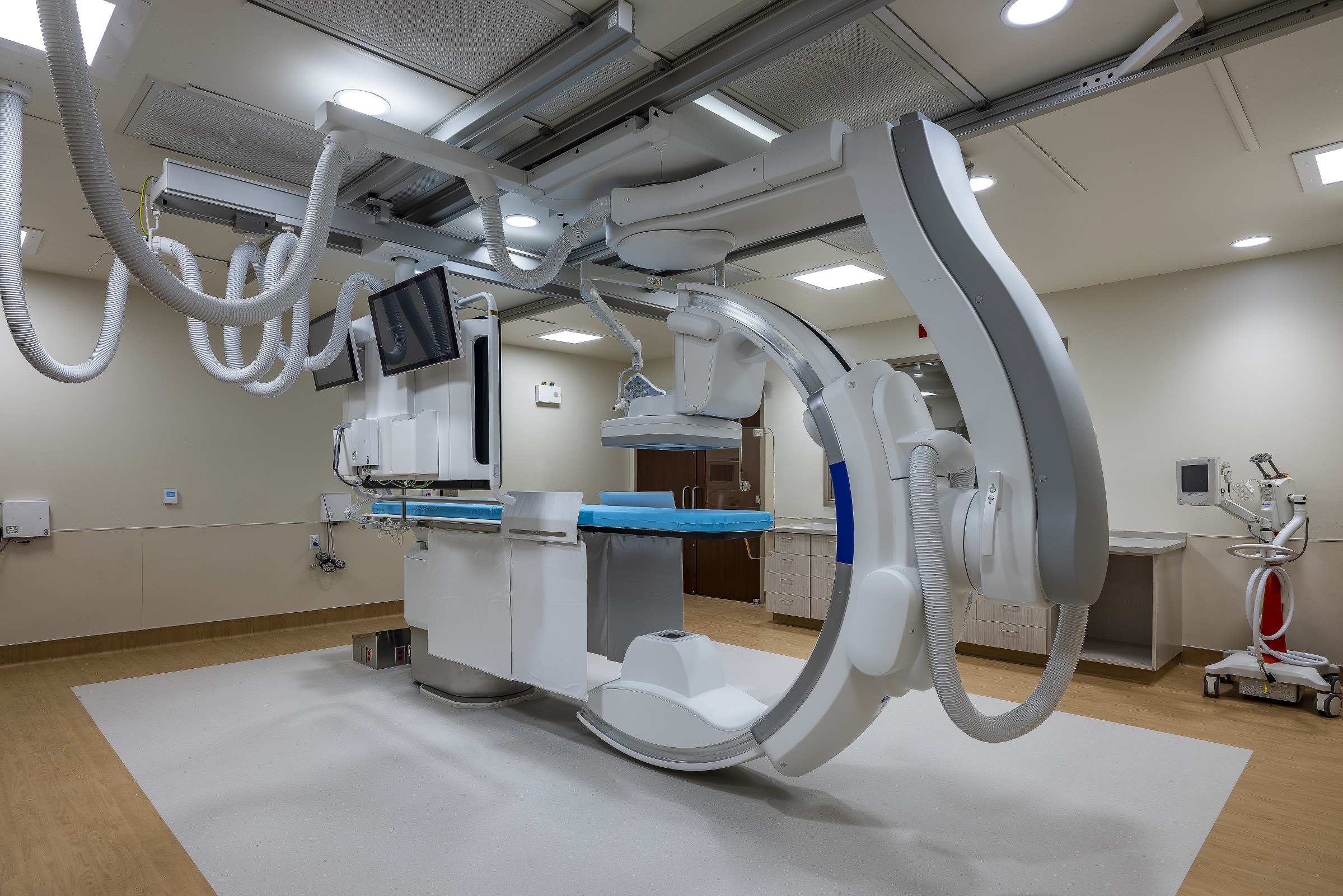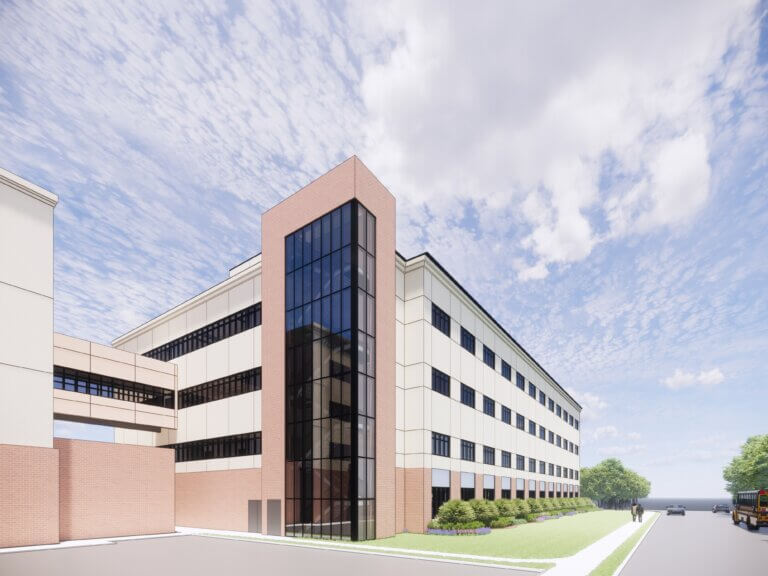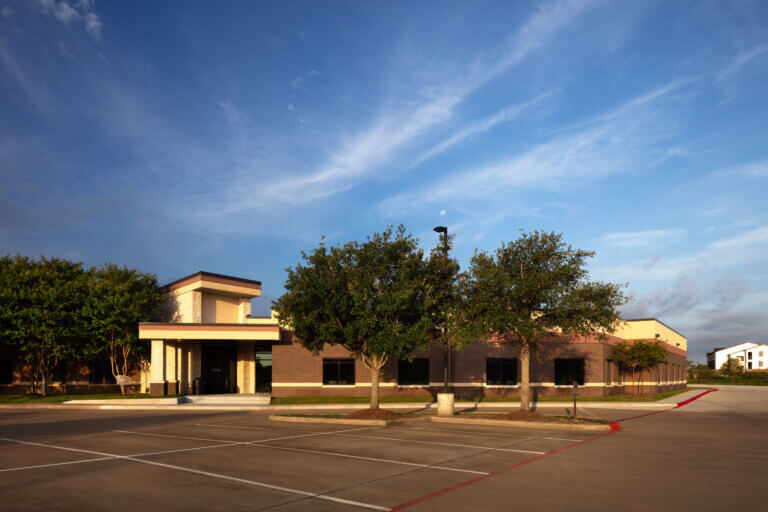St. Joseph Campus Renovation, Phase 1
St. Joseph’s Phase I project is part of an overall 140,000-square-foot campus improvement plan that will impact three occupied campus buildings. Phase 1 consists of 13,209 square feet within two buildings of the improvement plan. This work will create a new urgent care suite on the ground floor. The Level Two work includes a refurbished women’s imaging suite, a new Cath lab suite with 2 new Cath Labs and recovery bays, and a refurbishment and equipment replacement for the existing interventional radiology suite.
Owner
Steward Health Care
Square Feet
13,209
Architect
Smith Seckman Reid, Inc.
Location
Houston, Texas
