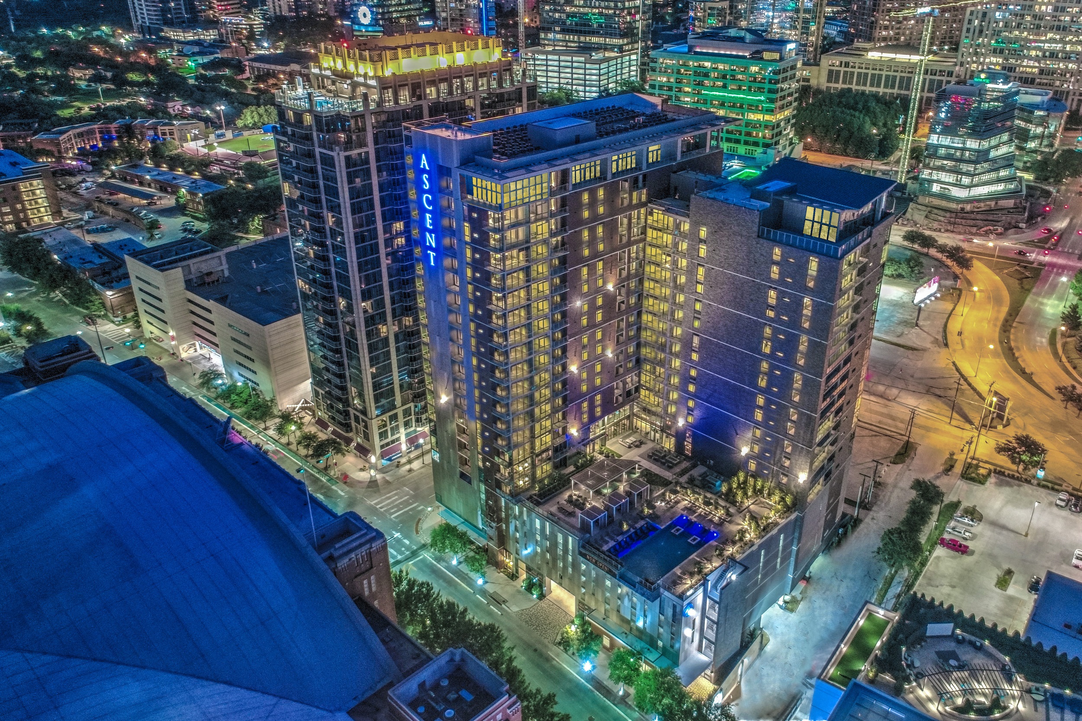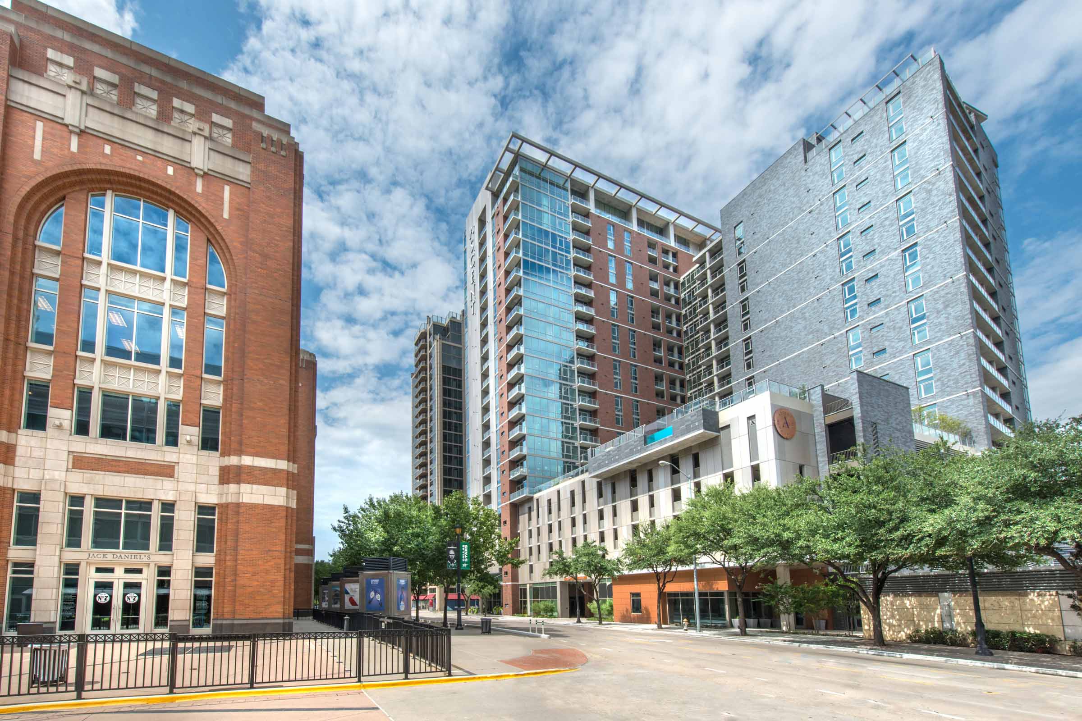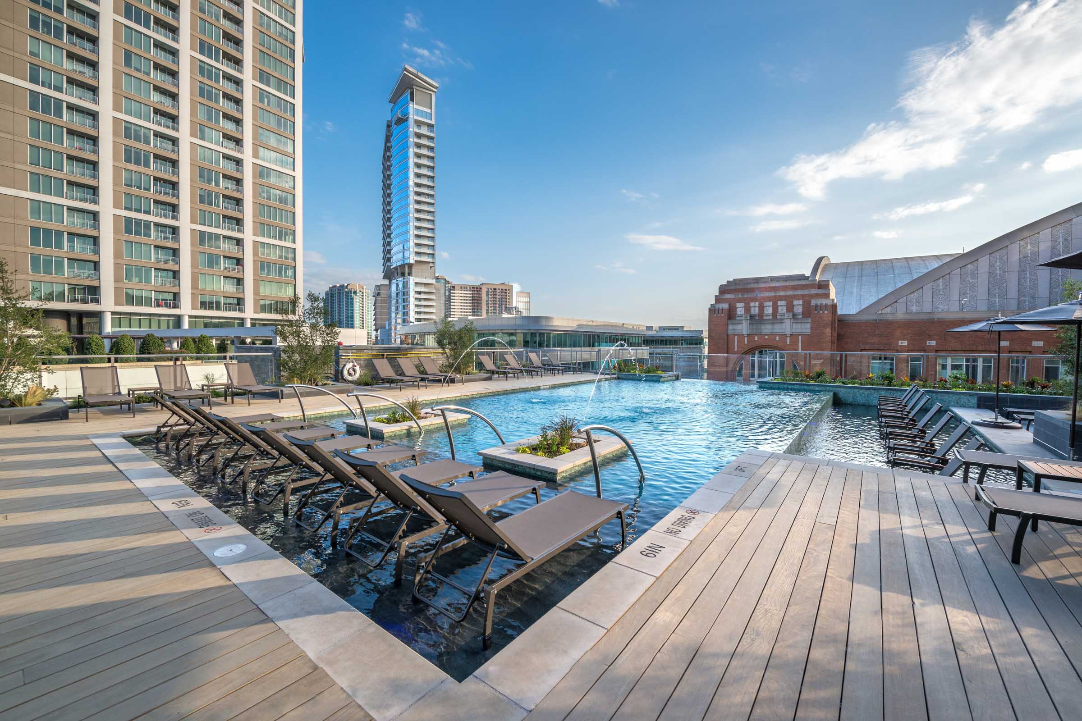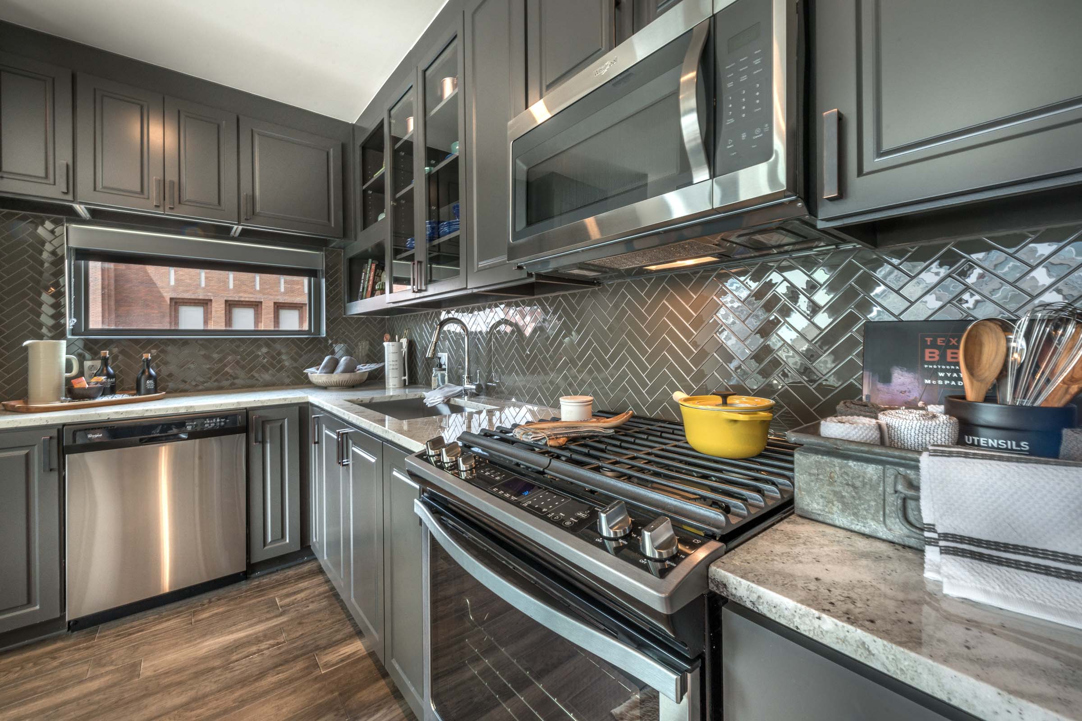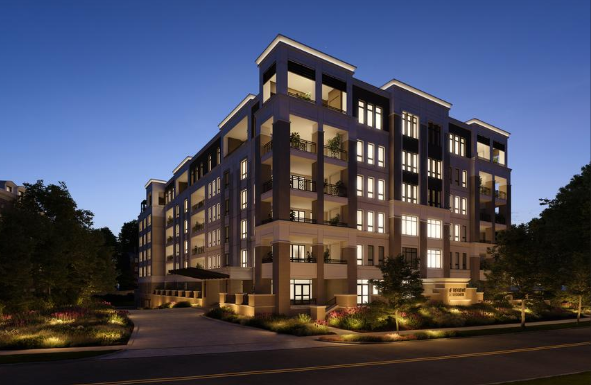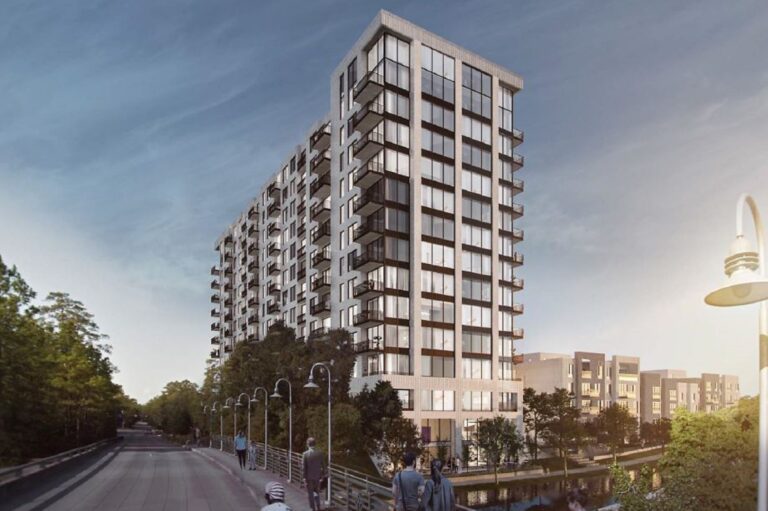The Ascent at Victory Park
The new 302-unit commercial and residential mixed-use high rise is a livable community strategically built to be compact and located near the two local commuter train systems. It consists of a retail occupied ground level, five levels of parking decks, amenity level above parking, and residential units on the remainder of the levels. Victory Tower is directly behind the American Airline Center in the heart of the up-and-coming Victory Park in downtown Dallas.
The 21-story and 23-story apartment towers are just off the American Airlines Center plaza, the heart of the Victory entertainment district. The development includes several high-end amenities; a rooftop deck and fitness center with views of Uptown, downtown, and the Trinity River corridor. The sixth floor includes an impressive pool that cantilevers over North Houston Street.
On a parcel of land just over an acre, the Ascent’s tight urban site posed several challenges for construction. The small urban site meant difficulty in maneuvering large machinery and allowed limited construction material to be on-site at any given time. Our extensive experience with similar sites, our attention to detail, and precise planning were key factors that allowed us to complete this high-profile project in 24 months.
The project team understood from the beginning that the location and local apartment market trends added additional pressure to meet schedule deadlines. The Dallas neighborhood where Ascent at Victory Park is located is in high demand, and because of that, multiple multifamily projects were underway. Delivering the project early would produce a competitive advantage for our client. Failure to keep production on schedule could eliminate that advantage. To help our client take advantage of the market demand, our team focused their planning and strategy on finding opportunities to accelerate the schedule.
During the preconstruction phase, we brought the design team and our trade partners together to create a more efficient, buildable design. Using this collaborative process, we determined the best strategy for building the project, and the design ultimately reflected our suggested approach. We requested the design team complete the structural designs first. This would allow us to get a foundation permit and begin building the sub-structure while the rest of the documents were finished. Identifying this one opportunity allowed us to begin construction two months ahead of schedule.
Understanding our clients’ business and collaborating with the team, our field experts were able to accelerate the project start, helping our client achieve a competitive advantage.
Owner
Greystar
Square Feet
627,378
Architect
Good Fulton Farrell Architects
Location
Dallas, Texas
