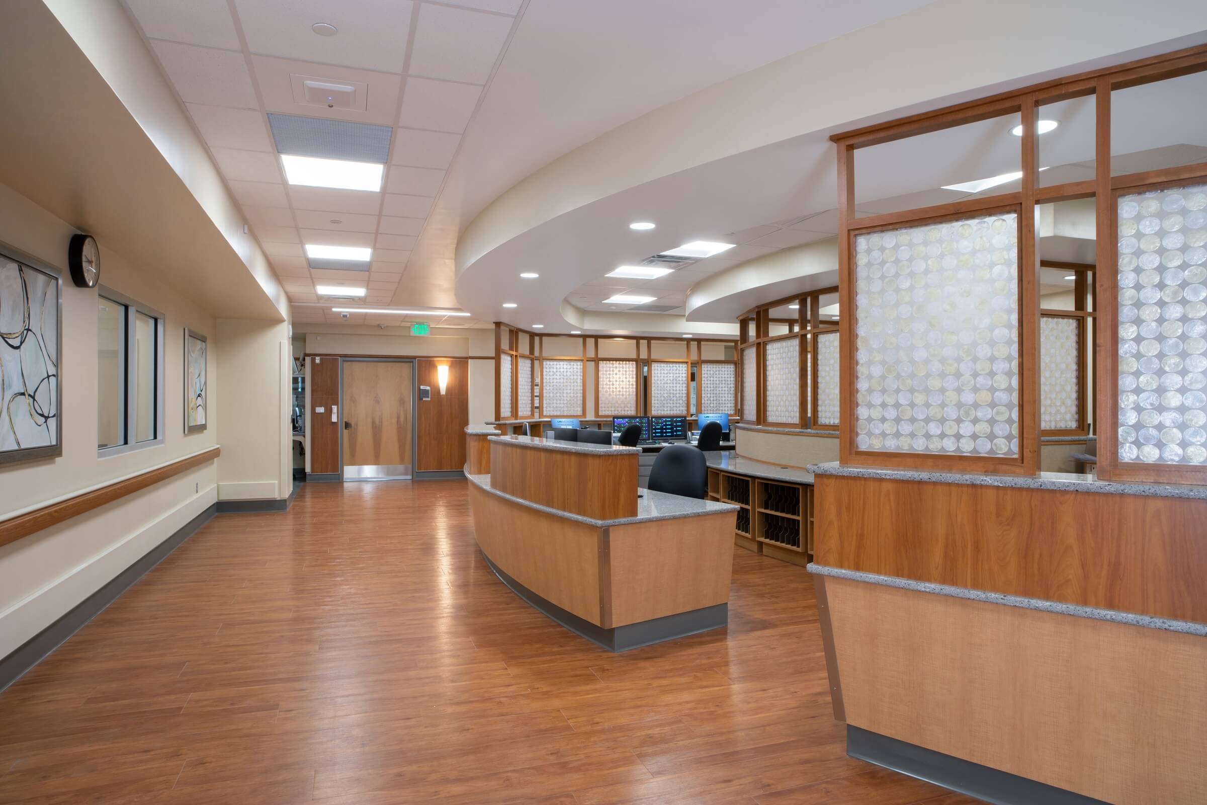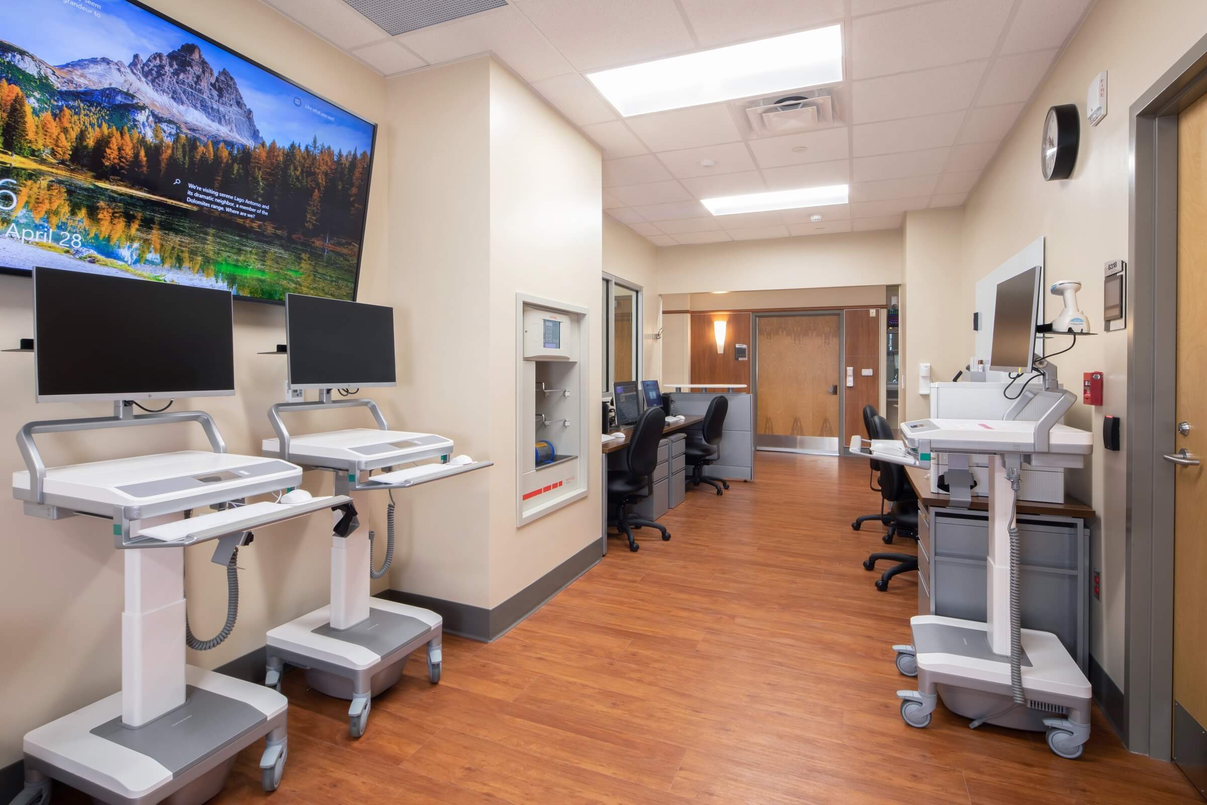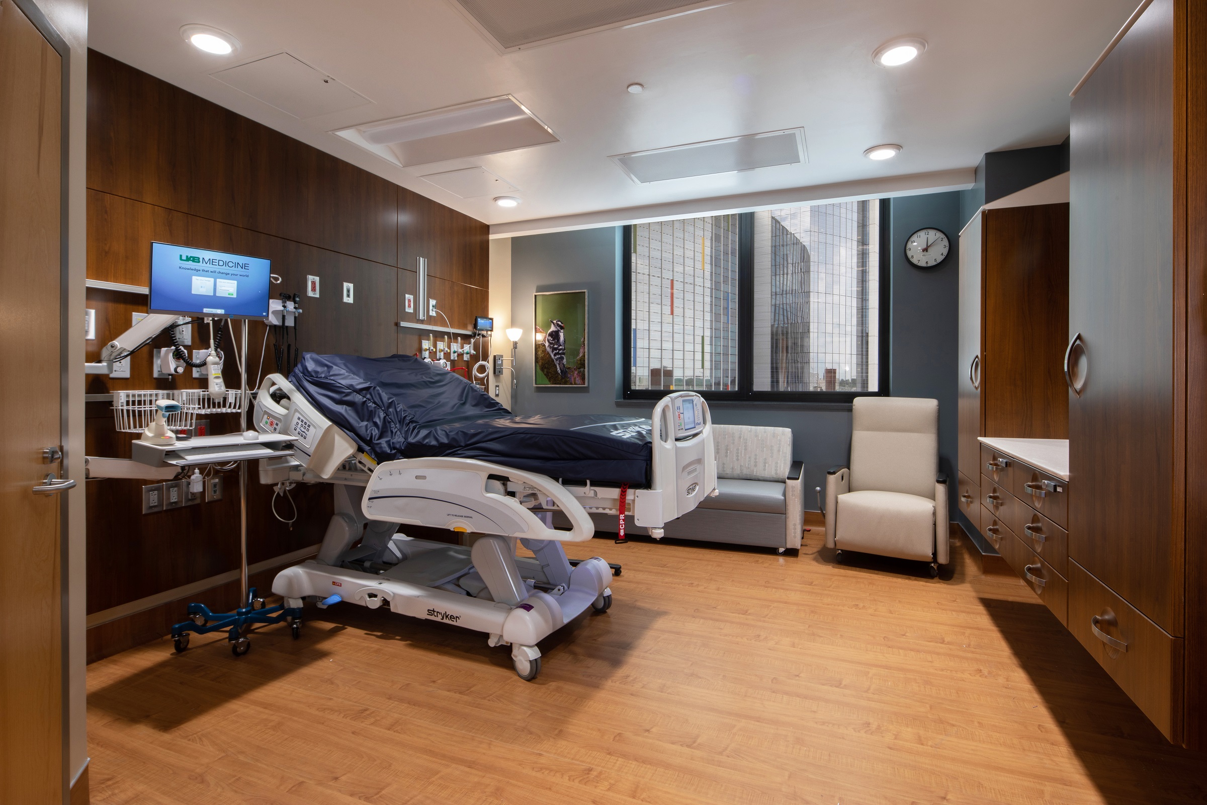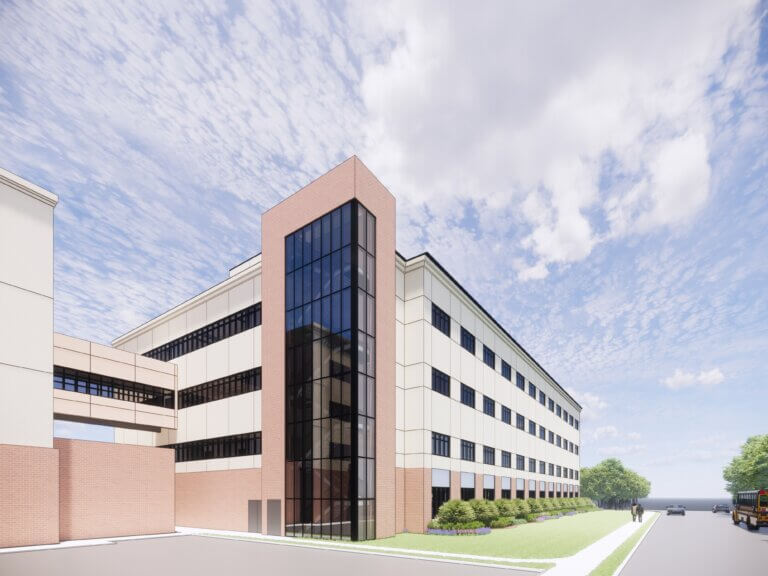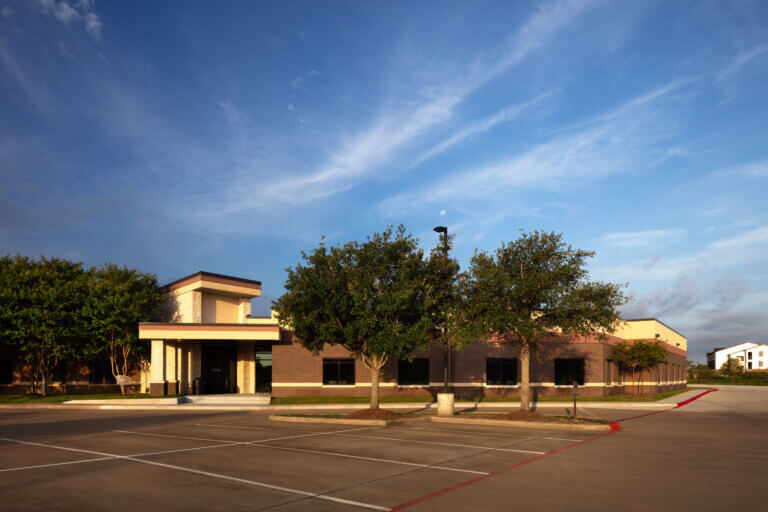UAB Women and Infants Center
The UAB Women & Infants project is a 60,000-square-foot buildout of the eighth floor, including construction of 59 inpatient beds with two supporting nurse stations, a physical therapy and observation unit, administration areas, and four additional rooftop units with structural steel supports. The additional beds accommodate the continued growth and demand for inpatient services. This project also expands facilities for its bone marrow transplant and cell therapy service.
The project team completed the MEP rough-ins ahead of any wall framing and saved several weeks in the schedule. This also eliminated framing re-work by the MEP penetrations already being in place. The team worked closely with maintenance and staff on the occupied floors above and below to coordinate all plumbing systems.
The project required new rooftop units and structural steel to support them on a roof 150 feet above street level which required the road to be shut down for two weeks. Hoar coordinated with the steel contractor and structural engineer to redesign the steel into pre-fabricated, pre-welded components which reduced the two-week install to four days. Overall the project was completed two months ahead of the contracted schedule and with $1 million in added scope changes.
University of Alabama at Birmingham
60,000
Gresham Smith
Birmingham, Alabama
