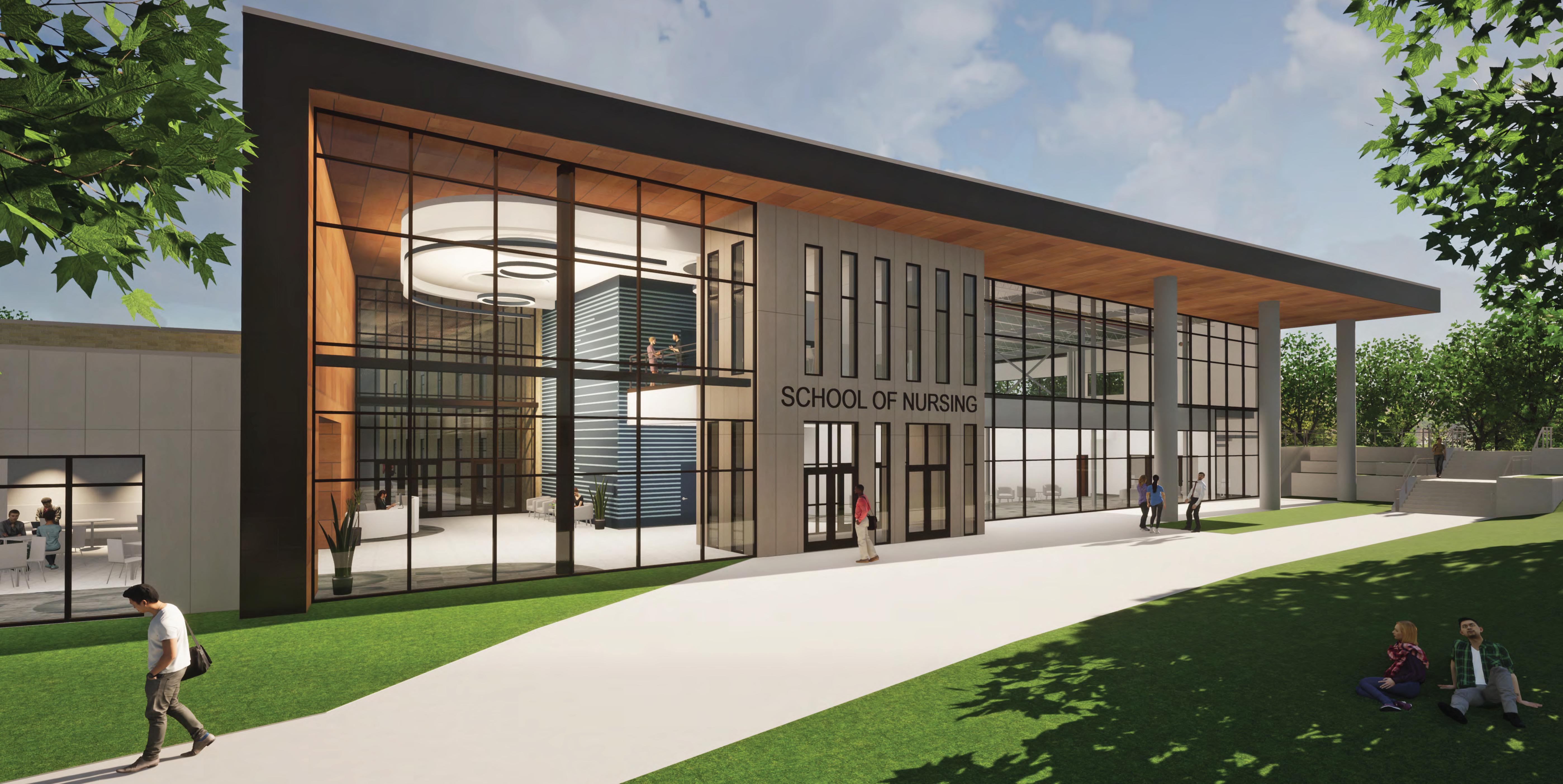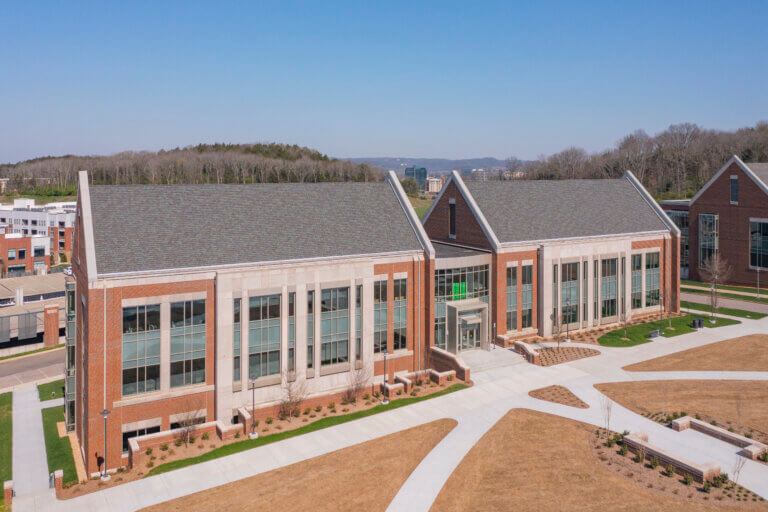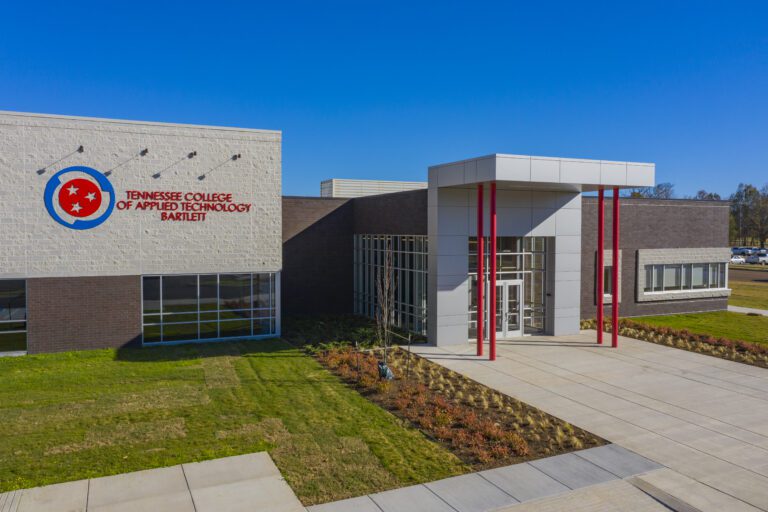UT Tyler Nursing Addition
The Nursing Addition and Renovation project will add 47,000 square feet of new educational space in a multi-story addition and renovate 10,000 square feet of existing space.
New construction consists of a main building entry and lobby, medical simulation spaces (including a labor/delivery suite, nurse’s station, pediatric and ICU rooms, and student/faculty debriefing rooms), as well as areas dedicated to student recruitment, study, and collaboration.
The renovation includes faculty spaces, study rooms, an Advisory Lounge, and Student Commons. Existing corridors will be updated as well.
Owner
The University of Texas System
Square Feet
80,500
Architect
Fitzpatrick Architects
Location
Tyler, Texas


