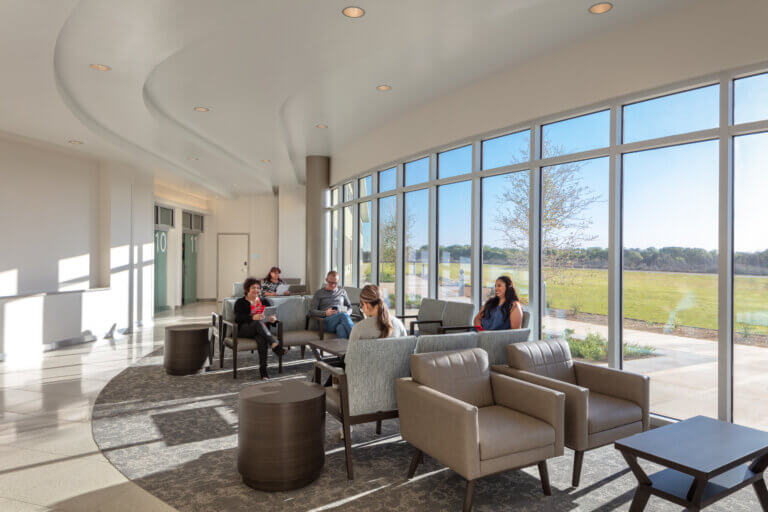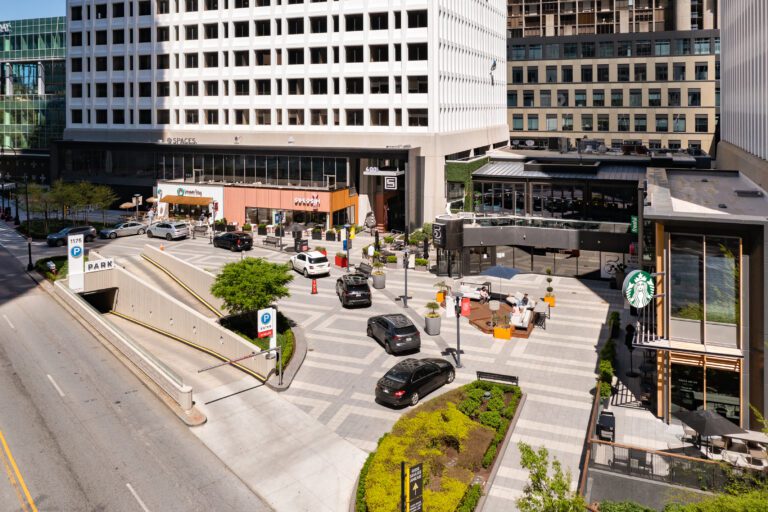Hill Center may be located in the Green Hills area of Tennessee, one of Nashville’s most upscale neighborhoods, but it might as well be a million miles away. This urban retail center recreates the feel of a small-town main street, complete with wide, shady sidewalks and distinct storefronts – transporting shoppers, diners, and visitors to a simpler time. But creating this urban retail center wasn’t so simple. Only through exacting attention to detail was Hoar Construction able to transform the site of an old shopping plaza into Middle Tennessee’s first true lifestyle center.
Eleven Acres of Buildings on a Ten-Acre Site
One of the most challenging aspects of this project was the site itself. Located between two roads that receive heavy traffic night and day, this urban site also backed into affluent neighborhoods and thriving businesses. We’re talking zero lot lines. Beyond its regular job, the crew also had to pay constant attention to ensure the area and roads remained clean so businesses and homeowners would not be inconvenienced by the construction. As we phased in the 220,000 square feet of construction, the team felt like the large site shrank every day. As one subcontractor put it, “It felt like constructing 11 acres of buildings on a 10-acre site.” Because of this, material delivery took on even greater importance. We had to carefully coordinate every aspect of the deliveries to minimize congestion in the already tight location.
What a Blast
The site presented us with another challenge: rock. Typical of Nashville’s geology, the site’s subsurface conditions meant we’d be excavating 50,000 cubic yards of rock. Out in an open field, this blasting and excavation would be no problem. But we weren’t in an open field. Homes and buildings surrounded our site, leading us to take extreme safety measures. We started with a pre-blast survey, checking and documenting the existing conditions of the surrounding structures. Once blasting began, we installed monitors to measure any seismic shifts in the area. We also set up blast mats on site to contain the debris. Safety being our top concern, the team coordinated the site work with the local fire marshal, city officials, businesses, and homeowners. This level of detail to ensure safety is typical of all Hoar Construction jobs. This job, though, had another reason to meet all of our safety standards. An attorney who lived across the street let our superintendent know that we’d better not slip up even once. Knowing our safety processes were rock-solid and to demonstrate our certainty in those processes, we installed a blast monitor at his house. All of the site work took place without incident, and we even satisfied the concerned neighbor.
Zero Margin for Error
The old shopping plaza area had an open culvert running through the middle of the site. Aesthetically, there was no place for this culvert, so the team planned to cover and re-route it under the buildings. This re-routing required the installation of 225 linear feet of 60-inch reinforced concrete pipe – and zero errors. That’s because the pipe had to fit within an extremely tight area of just nine feet. To ensure exact installation, the team monitored and surveyed each section of pipe as it was put into place. On top of this challenge, the team also had to contend with another resident. This time, it wasn’t a lawyer. It was a protected species of crawfish that called the culvert home. To satisfy the U.S. Fish and Wildlife Service, the team had to build risers with grates above the culvert to give the crawfish their required amount of daylight. Attention to detail, indeed.
Keeping all the Balls in the Air
Hill Center was fast-tracked from day one. This meant as the architect was designing, we were taking bids and construction was taking place at the same time. In total, there were nine different bid packages and continual coordination with multiple teams for the ever-evolving design. What’s more, our team had to meet the requirements of tenants moving in earlier than expected and of specific modifications to their individual spaces. The coordination of all of these moving parts could only be accomplished with an unwavering commitment to teamwork. Through weekly meetings, the team developed the best solutions to mitigate the many scheduling challenges and to keep the project moving forward.
Starting Over. Staying on Schedule.
After completing construction on the Anthropologie store, the tenant requested a change of direction. Instead of brick, it wanted to revise the exterior elevation and use a barn wood finish. This change would affect three elevations. Among other changes, it would involve the installation of new foundations, cutting structural steel, and rerouting floor drains. Typically, a change of direction this late in the game is met with resistance. At Hoar Construction, however, we take pride in not being a typical builder. Our goal is to go above and beyond what’s expected of us in order to satisfy our clients. In this case, we simply rolled up our sleeves and worked even harder to deliver the building our client and its tenant wanted. And that’s exactly what they got, without any delays to the store’s grand opening.
Important to our Client. Important to Us.
Attention to detail is a hallmark of all Hoar Construction jobs, so a seemingly inconsequential detail on this job was just another day at the office for us. H.G. Hill Realty, the property owner, has its roots in the grocery business. In fact, an H.G. Hill Grocery was once part of the old shopping plaza where the new Hill Center was being developed. During construction, our client found a picture of an old capstone medallion inserted above the entry of one of its grocery stores in Knoxville and thought it would be a nice addition to Hill Center. Since the actual capstone didn’t exist, our team took it upon itself to develop a replica of the original medallion and incorporate it into a space above one of H.G. Hill’s stores. Most visitors to Hill Center will not know about the medallion’s existence. But our client knows. And that’s enough for us.
Only the Best for our Clients
Beyond the building challenges caused by Hill Center’s rocky ground, this subsurface also presented challenges when planting trees. If we simply planted them into the rock, the surface would act as a bathtub, collecting water and drowning the trees. To avoid this, the team designed and built drainage pits to ensure the trees’ health. Details such as this may seem small to some but not to us. By paying the strictest attention to every detail – both big and small – we know the project we deliver will be of the highest caliber. Our clients deserve nothing less.

