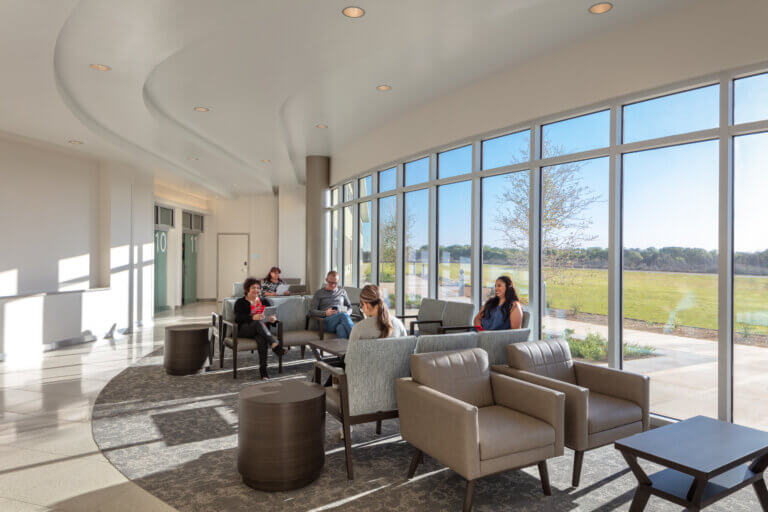Shannon Medical Center, recognized as one of the nation’s 50 Top Cardiovascular Hospitals by IBM Watson Health®, has been the trusted health care provider in West Texas for more than 80 years. Their mission is simple: provide exceptional healthcare to family, friends, and neighbors in West Texas. The hospital wanted to create a facility that could support their increasing provider services and advancing technology while allowing patients to remain within the local community for their medical needs. To do this the Shannon Board of Directors embarked on a 75,000 SF, seven-story bed tower addition and 8,000 SF intensive care unit (ICU) expansion and renovation project. We were called upon to partner with the hospital and manage the construction for what resulted in a 26-phase project spanning approximately 36 months. At the end of the day, our partnership gave Shannon Medical Center a fresh facility that meets the community’s needs and can support future growth.
Sharing Air Space
The new tower addition was built 75 feet from Shannon’s AirMed1, an active helicopter service that flies approximately 786 missions a year serving 13 counties in the surrounding rural community. Such close proximity required diligent planning and communication with the pilot for erecting cranes, hanging steel, and conducting other construction-related activities that could potentially cross paths with the emergency aircraft. Sharing the jobsite with an active helicopter presented unique safety challenges and compounded otherwise ordinary activities – even trash disposal. Construction work generates a great deal of trash and the only possible location for a dumpster was adjacent to the helipad. Our team developed a custom lid for the 40-yard dumpster to prevent debris and materials from being displaced by winds created by the helicopter. The number one priority for Shannon Medical Center is the safety of its patients, staff, and visitors, and we made it our priority to act with the same level of care throughout the building process.
Saving Time with Technology
The construction world is constantly discovering new ways to integrate technology into the building process to drive efficiency. While preparing the flooring on the Shannon project we used Bluetooth-enabled concrete sensors in our slabs to help us read moisture levels and confirm concrete strength. Having instant data allowed us to plan the stressing of post-tension cables in real-time. The sensors provided data to an app on smartphones, which prevented the technician from losing time gathering this information using conventional methods. Our team also employed HoloBuilder technology to provide 360-degree images of in-wall conditions prior to drywall installation to confirm quality and to provide Shannon valuable records for future maintenance.
Precision Problem Solving
Beginning with the end in mind, our team created a precise phasing plan for executing the interior renovations, including the ICU expansion. During the plan review, the team determined demolition plans reduced the number of ICU beds beyond the minimum state licensing requirement. Since this was not an option, we partnered with Shannon to coordinate the build-out of four temporary ICU rooms that would keep the hospital at their minimum bed requirement. Initial plans also called for a refresh of the nine existing ICU rooms. Our team recognized the opportunity to upgrade the existing ICU rooms earlier than the schedule anticipated, which ultimately reduced future disruptions to the critical ICU department.
Small Town, Big Deadlines
The first official turnover was the completion of the new emergency department in the tower addition. Turning over this first-floor department meant all utilities and systems throughout the entire 7-story structure had to be fully operational, despite future completion dates for the remaining floors. To support the increase in capacity and make this transition possible, we had to upgrade the central utility plant, the fire suppression system, and a 500-ton chiller. These extensive maneuvers required precise planning and coordination. On the appointed date, we successfully switched over to the new systems with no interruptions to hospital operations and quietly celebrated this significant achievement.
With thousands of decisions to be made, limited hospital resources, expeditious project phase turnover rates, and more than 26 project-related permits to be secured from the City of San Angelo, our team meticulously tracked the multi-phased schedule from project inception. Turning over a new bed tower and renovating several key departments in the original building within a matter of three years meant we needed to keep up our pace and work our plan. The project team achieved an important milestone by when we accomplished the first-floor turnover of the emergency department. With this phase successfully completed, we moved on to additional interior renovations that will double the capacity of the ICU and bring much-needed upgrades to several key departments.
Learn more about our healthcare experience here.

