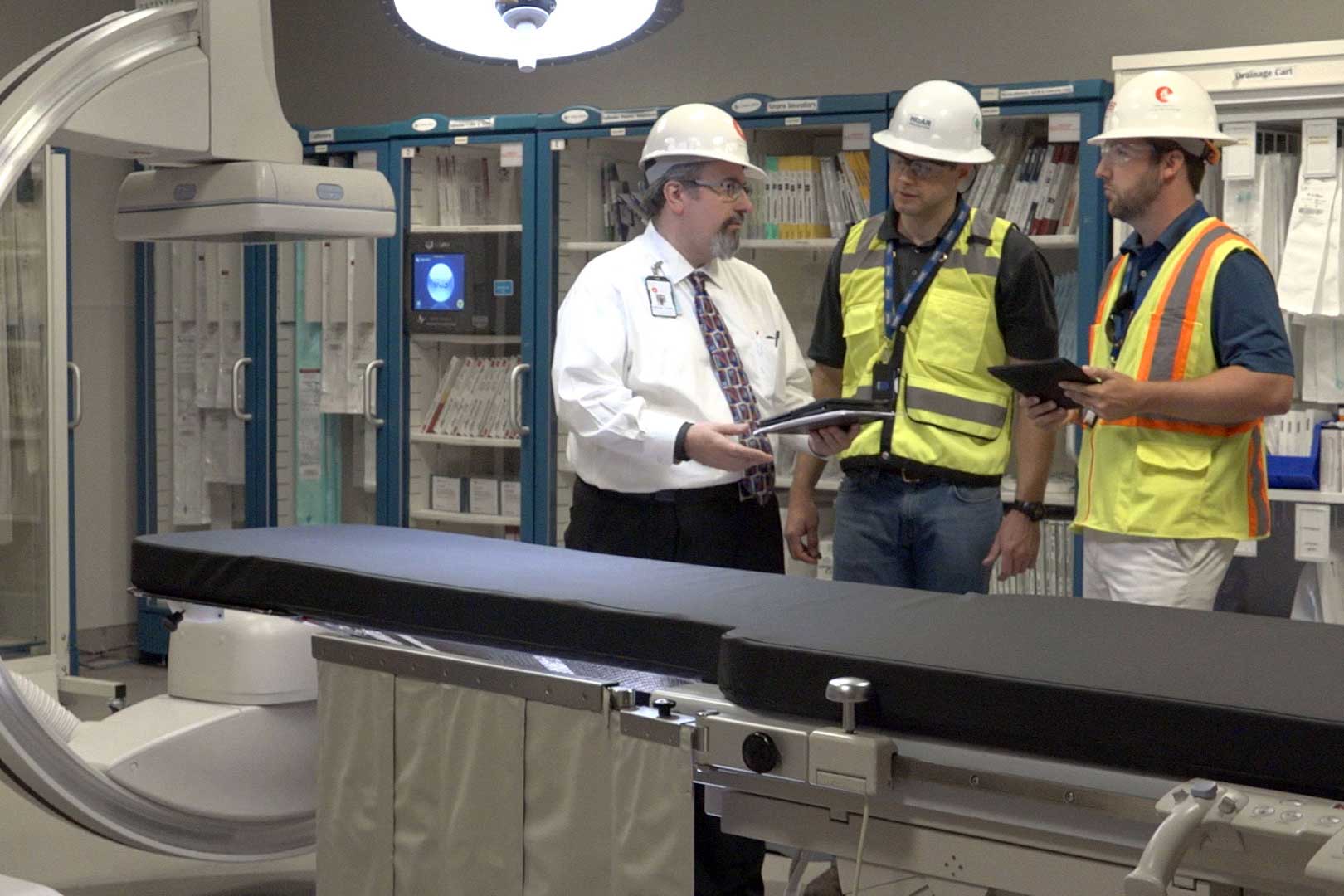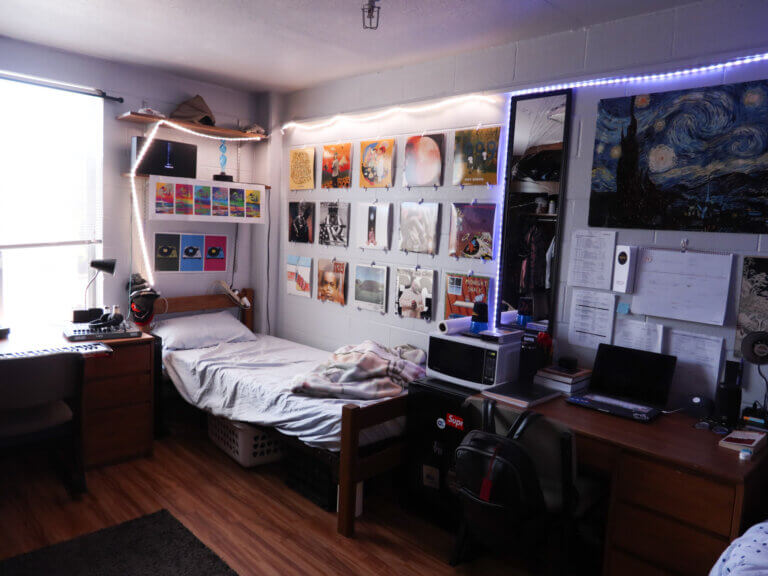
Updating technology has always been one of the main factors that drives new healthcare construction. The speed at which new technology is developed and old technology becomes obsolete is incredible but can be very expensive for our healthcare partners looking to keep their facilities and equipment up to date. Not to mention, hospitals take years to build. That’s a challenge we, our healthcare clients, and our design partners face on every new hospital project — how do you plan, design, and ultimately build a hospital over the span of a few years when technology changes so fast.
One way we’ve always overcome that challenge is by being able to adapt quickly to changes in the design initiated by our owner or architect. But there’s a new trend in healthcare construction design that is allowing our clients to think ahead and work smarter when it comes to updating their facilities.
Design flexibility or process neutral design that is applied to healthcare construction allows a healthcare facility to be designed and built in ways that will serve patients needs for years to come, no matter what technology or patient care trends look like in the future. You can’t predict the future. With this kind of design flexibility, you don’t have to. Think of your hospital like a convention center. Whatever event you need to host, you can adapt your building frame to meet the need.
If you’re considering using a neutral design method for your next project, keep these points in mind:
1. Think Big
Your space should be designed so it can fit just about anything —clinical, imaging, patient rooms, etc. Work with your design team to ensure the floor to ceiling height is large enough for a variety of specialties, services, or equipment. This option makes the space easily adaptable.
2. Engage Early
As an experienced healthcare builder, we know the challenges with updating and renovating a facility, like how to move large, heavy medical equipment in and out of an occupied hospital. Engage your contractor early in the design process so they can weigh in and offer smart, efficient suggestions that will make updating equipment and technology as easy as possible in the future. For example, we would suggest adding a knock out panel to the exterior walls of your upper level floors, so they can be removed easily to fly in new equipment with a crane.
3. Keep Your Options Open
Work with your design team and contractor to identify opportunities to create some built-in flexibility that will allow you to transition a space without taking on a full renovation project in the future. Consider using prefab interior design elements like DIRRT walls that can be easily reconfigured to turn a waiting area into a Post-Anesthesia Care Unit, or an office space into examination rooms.
As technology and healthcare trends evolve, so can your healthcare project experience. Instead of building a hospital and then gutting part of it for a massive renovation in just a few years — engage your contractor early and work flexibility into the design during preconstruction. This method will allow you to keep your facility up to date and meeting your patients needs faster and with less effort.

