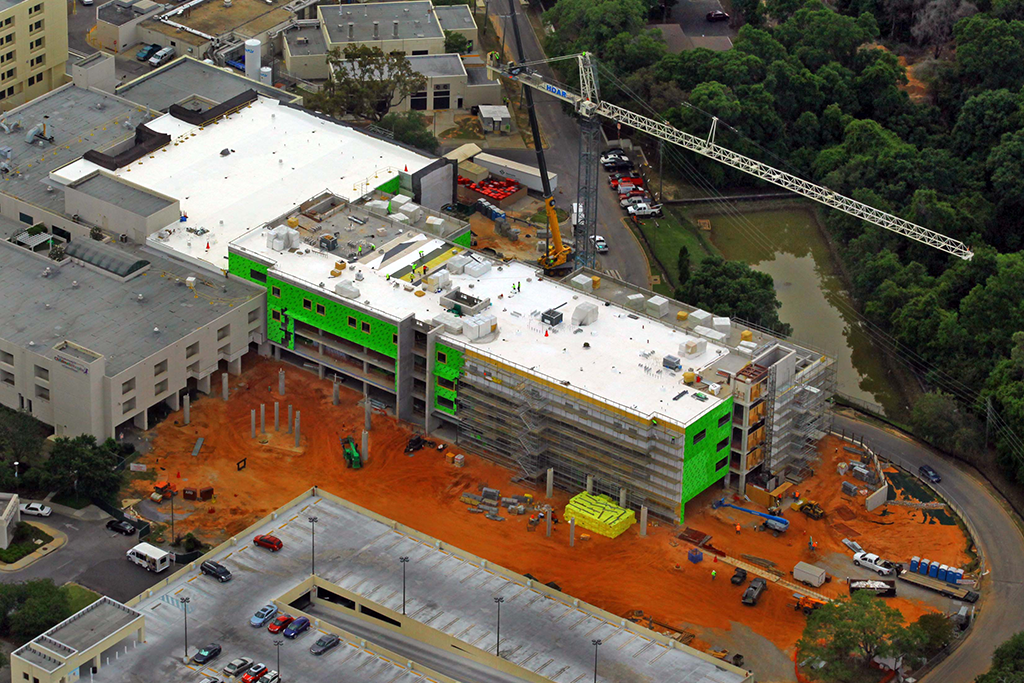
In construction, a methodical pre-plan is crucial; and arguably just as important as the quality of the construction. When it comes to putting together the best, most efficient, and safest construction plan, phasing the work in the right order is critical. This is possibly the truest for healthcare projects —where improperly planned construction can threaten a hospital’s operation, negatively impact patient experience, or even pose safety and health risks.
Great healthcare builders should be able to provide guidance into how the construction schedule should be presented to achieve the least amount of disruption to patient experience. Considering many healthcare renovations and additions are designed in phases, I’ve frequently been able to offer insight or advice on how to reconfigure the planned phases to improve the outcome of the project. In this article, I’d like to discuss how a good healthcare contractor can help improve phased healthcare renovations and provide more value to clients.
Potential for Waste
Designing a major renovation to an operating healthcare facility requires extensive communication with the hospital operation and facilities teams. In order to improve existing spaces, you will most likely have to shut down or temporarily lose access to other areas or utilities — even if only for a short time. The design is usually drawn in phases that allow the healthcare facility to temporarily relocate departments, building entrances/exits, or patient care areas to other parts of the building. When a phase is completed, the hospital can then readjust, adapt, and continue to operate while the next phase is constructed.
Some healthcare builders may take those plans and begin work without contingency. More often than not, conflict or issues arise that may lead to a real headache for their client, or worse, negatively impact the hospital’s operation. This leads to redrawing, as well as a tremendous waste of time — something healthcare projects can’t afford.
Review, Assess, Adapt
When given a set of plans, studying every set of phased drawings is a must. One of the first steps we take in a project is to meet with our client and the hospital staff/medical providers to gain a solid understanding of their operation. On a recent project, I noticed the plans called for the main entrance of the Emergency Department to remain open and operational during the lifespan of the project. If the construction plans called for minimal work, such as new finishes or light remodeling, that would be fine. However, this project required structural demolition, foundation work, underground utilities, and structural steel — all where patients would enter and exit the building, directly overhead. It posed a significant safety hazard and would almost certainly be an issue our team would have to correct later.
Instead, I walked the hospital with the executives and facilities directors to better understand their day-to-day operation. I reviewed the government ordinances and suggested an alternative plan that better aligned with both our client’s interests and the required ordinances. We recommended only keeping one entrance to the hospital open at a time, away from active construction. By meeting and discussing with the hospital stakeholders, I asked to review their pandemic entry and exit flow strategies and discovered they used this plan during COVID safety measures. They were able to get all patients safely and efficiently into the facility through one entrance and then direct them to appropriate departments during that time, and so we knew the hospital could rely on the same strategies during construction.
Understanding is Crucial
What may seem minor is often significant. Little things like barriers may pose an obstacle to a medical team. You may have a conversation with the nurse manager and realize the main path for transporting patients is where your plans call for barriers. Healthcare contractors can’t just accept drawings and break ground. To understand how to best complete the job, you must first understand how the medical facility operates. Every detail of the drawings must be studied and vetted to ensure no surprises later in the schedule. Surprises are costly to both the schedule and budget and can be detrimental to the medical facility’s operation.
When discussing potential projects with healthcare clients, I do my best to explain the importance of hiring a contractor that takes initiative. One that is willing to become knowledgeable about what the client does and how they do it. A builder that will be proactive and walk your facilities with the design team to achieve the best possible outcome. Securing trust in healthcare construction will not only deliver a job well done but more importantly, one done with little impact to patients during the process.

