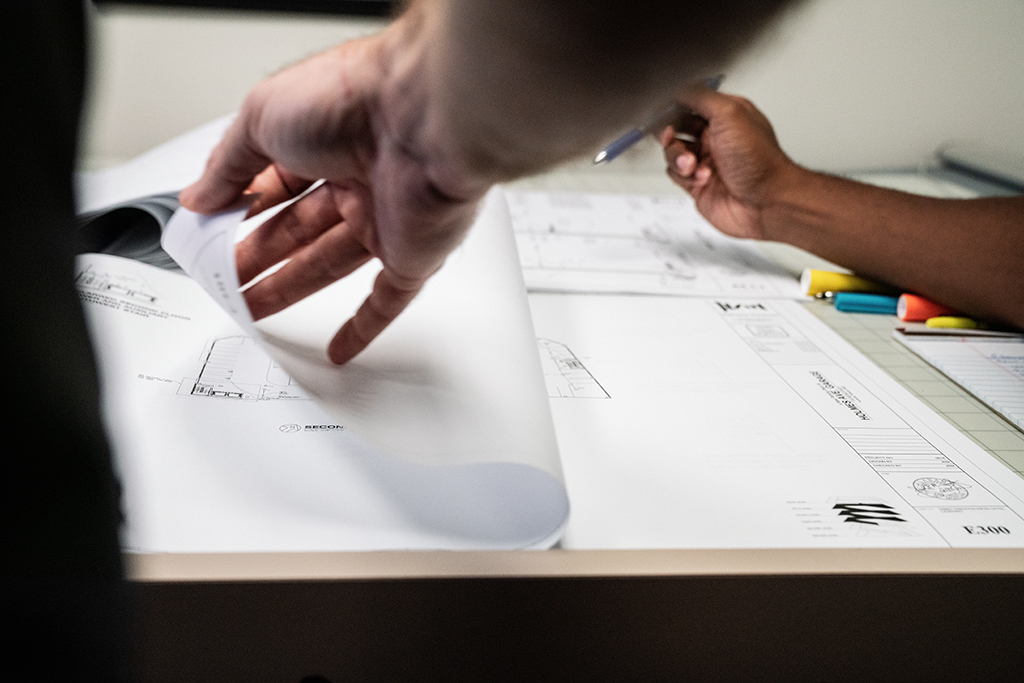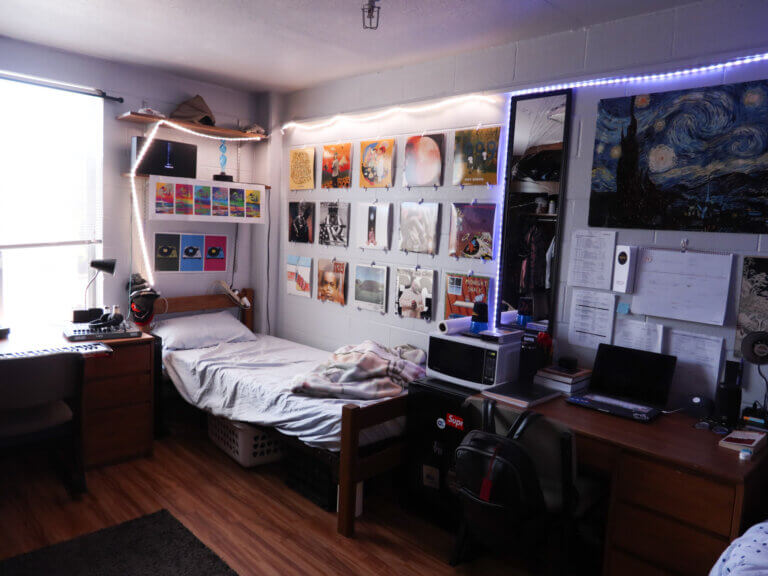
Right now, we’re seeing healthcare facilities forced to adapt and seek additional treatment spaces as their hospitals are overrun and their resources are exhausted. Just recently, the government relaxed certain rules allowing outpatient surgery centers, inpatient rehabilitation hospitals, hotels, and even student housing buildings to be used as temporary hospitals. The ongoing pandemic is bringing to light something our healthcare clients are always dealing with — adapting their existing facilities to keep up with changing patient demands. Of course, the COVID-19 crisis is unique and something no hospital could fully prepare for. But there are opportunities in healthcare construction to make facilities more versatile and spaces convertible when needed. You can read more about flexible design in healthcare here, but essentially, it’s a method of designing and planning in a way that allows rooms and spaces to be modified effectively and quickly when the need arises. By definition, being flexible means being easily adaptable.
What we’re seeing now are hospitals scrambling to turn existing facilities like waiting areas or meeting spaces into isolation or patient rooms, which isn’t easy to do if the right infrastructure isn’t already in place. If you need to do some immediate renovations to your building to keep up with the high volume of patients, or if you’re looking to the future and considering how you can update your healthcare facilities to be more flexible — here’s two main points about space planning in healthcare construction to keep in mind:
Be Innovative
We’re seeing hospitals and healthcare clients do some truly amazing things right now as they adapt their facilities to keep up with the ongoing influx of patients. On normal, planned healthcare construction projects, there is similar potential to be innovative and forward thinking. Could your patient demographic change? How will updated technology impact your facility? In recent years, we’ve seen a consistent increase in demand for telehealth services. As patients needs evolve, healthcare providers have to keep up with the change. That’s where space planning can help you maximize your next renovation, addition, or development project. And if you’re faced with a healthcare emergency like we’re experiencing now, your facility will be better prepared to adapt and overcome.
Laying the Groundwork
There are so many innovative ways to use space planning in healthcare construction. Parking decks can be converted into patient care rooms. Conference rooms can be transformed into examination spaces. But to be able to repurpose these spaces in the future, you have to lay the right groundwork now. Successful advanced space planning requires early collaboration between the design team and the contractor. An experienced contractor can identify the essential infrastructure that must be included in the drawings for the space to be successfully converted for another use in the future. For example, mechanical, electrical, plumbing, and Med gas rough-ins could be built into parking decks so they could be quickly tapped in an emergency like we’re experiencing now. Or, headwalls could be built behind panels in conference rooms so the space could be used for patient care if needed. If engaged early, a good contractor could identify those space planning options and include accurate cost estimates for the additions in your project budget. In addition, that early collaboration is critical for planning structural, power distribution, and logistical considerations — all the critical factors that will make your facility flexible and fully operational.
Whether you’re looking to the future or looking for immediate relief now, these points can help you successfully use space planning to optimize your next healthcare project. Push your contractor and design team to look for every possible space planning option that could meet any current or future needs. If they partner together early, they can help you identify which space planning options meet your target value and what’s most important to you, while also including the proper groundwork to make converting your facilities in the future as fast and easy as possible.

