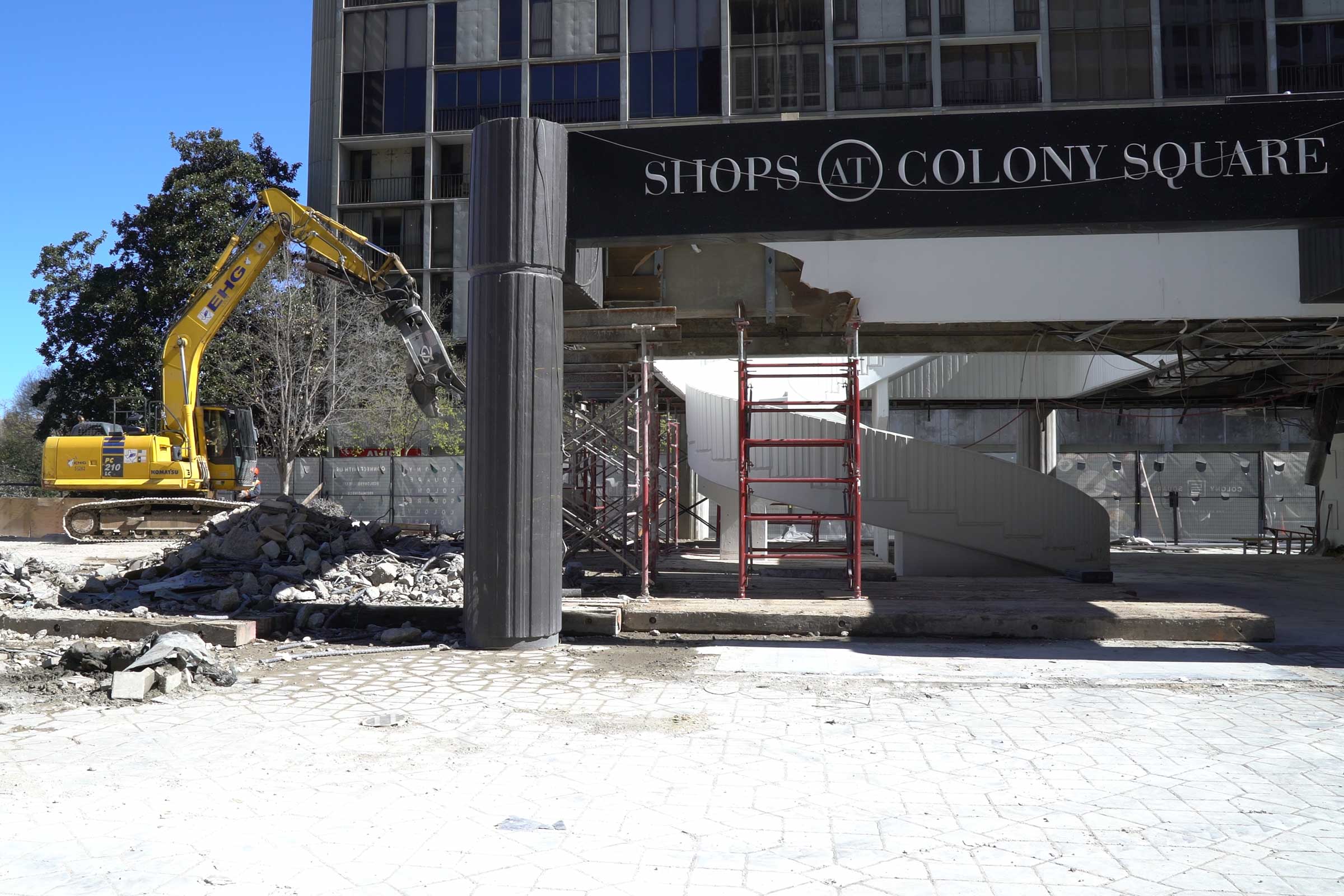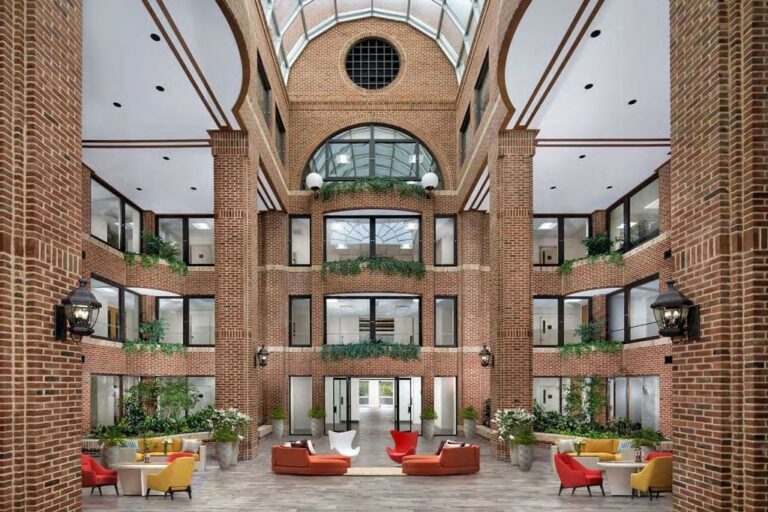
Imagine you’re visiting Florida for a summer vacation. You’ve planned the trip, bought the tickets, and booked rooms for your family. In the middle of your stay, your hotel loses power. The A/C goes out, there’s no hot continental breakfast, and you and your family have to take the stairs.
How would you rate your stay? My guess is not very well. In this made-up example, the hotel was undergoing an expansion and the construction crew struck underground utilities, negatively impacting all the hotel guests and employees.
Chances are at some point your building, no matter if it’s a hotel or hospital, will need renovations, expansions, or upgrades and you need to be able to trust that your customers, patients, or tenants won’t be negatively impacted. The same is true even if you’re planning a new development near a busy, populated area.
The majority of the projects we’re actively working on are in or near highly traveled or popular areas like higher education campuses, active healthcare facilities, or popular mixed-use destinations. In fact, according to data we analyzed from ConstructionWire, of the projects under construction or planned to start in the U.S. in the next 12 months, one third are renovations, additions, or expansions. Working in these kinds of environments versus building a new structure on a large, empty site requires extensive early planning outside of typical construction planning. We’ve already touched on one challenge, existing underground utilities. There’s also traffic control, pedestrian safety, demolition near occupied buildings, disease control, and more. No matter the type of project, the challenges essentially boil down to two key factors:
- Keeping everyone near the job site safe.
- Minimizing or eliminating any negative impact to
our clients’ patrons.
There are several complex construction processes that require extensive planning, but when done right by an experienced contractor — can improve the outcome and experience of your project. Here’s two examples of processes we’ve used recently to overcome complex challenges while working in busy, highly populated areas.
If You Can’t Go Through, Go Under
Growth is good. But with growth, comes the need for added infrastructure to sustain it. An expansion is almost never as simple as adding an extra couple thousand square feet to a development. Take plumbing for example.
If you are looking to expand your mixed-use destination to keep up with the growing number of visitors, you’ll need to add additional bathrooms which requires accessing the development’s underground plumbing. How do you do that? If you were putting in plumbing on an empty site, you could use an excavator. However, existing facilities have operational utilities to consider. One wrong move and you could knock out power, plumbing, and/or communications to the entire development — adding cost, work, and a lot of frustration to the project.
That’s where microtunneling is a great option. Microtunneling is a process that uses a remotely controlled boring machine to dig under existing utilities and install pipes precisely where you need them. The work is more precise and efficient, but it takes a lot more planning and strategy than traditional excavating. The right contractor to pull this off is one who has a
proven experience of successful preconstruction planning and existing relationships with trade partners able to perform this complex work.
High-Tension, No Stress
When you picture demolition, what do you see? Wrecking balls? Implosions? The word demolition itself conjures up images of destruction and mess. But in reality, most of the demolition work we do requires extensive planning and a very detailed dismantling strategy. We recently demolished a two-story post tensioned concrete structure. If the building was in an unpopulated area, we could have imploded the entire structure safely and quickly. However, this building was about 20 feet from an existing restaurant and about 5 feet from a food truck court and within inches of a major guest corridor. The concrete slabs had tensioned steel cables inside that could snap and pose a significant safety threat. Early in the project, we worked closely with the demolition contractor and their engineer to develop a detailed, sequenced process to relieve stress from the cables safely. Our team then dismantled the structure piece by piece. In this case, the demolition was more intricate and challenging than the construction of the new building after. We spent more than a month planning the work. As a result, we successfully demolished the building safely without impacting our client’s many guests and customers.
If you are planning any addition, expansion, or renovation project of your existing facility, you need a contractor who can not only complete the construction but deliver the project in a way that keeps your patrons safe and happy. The best way to complete complex, detailed work is to plan early and collaborate consistently with skilled trade partners. To read more about how we’ve built expansion facilities on active healthcare campuses, click here. Or click here, for more on how we adapted an empty department store into a movie theater in an active, busy mall.

