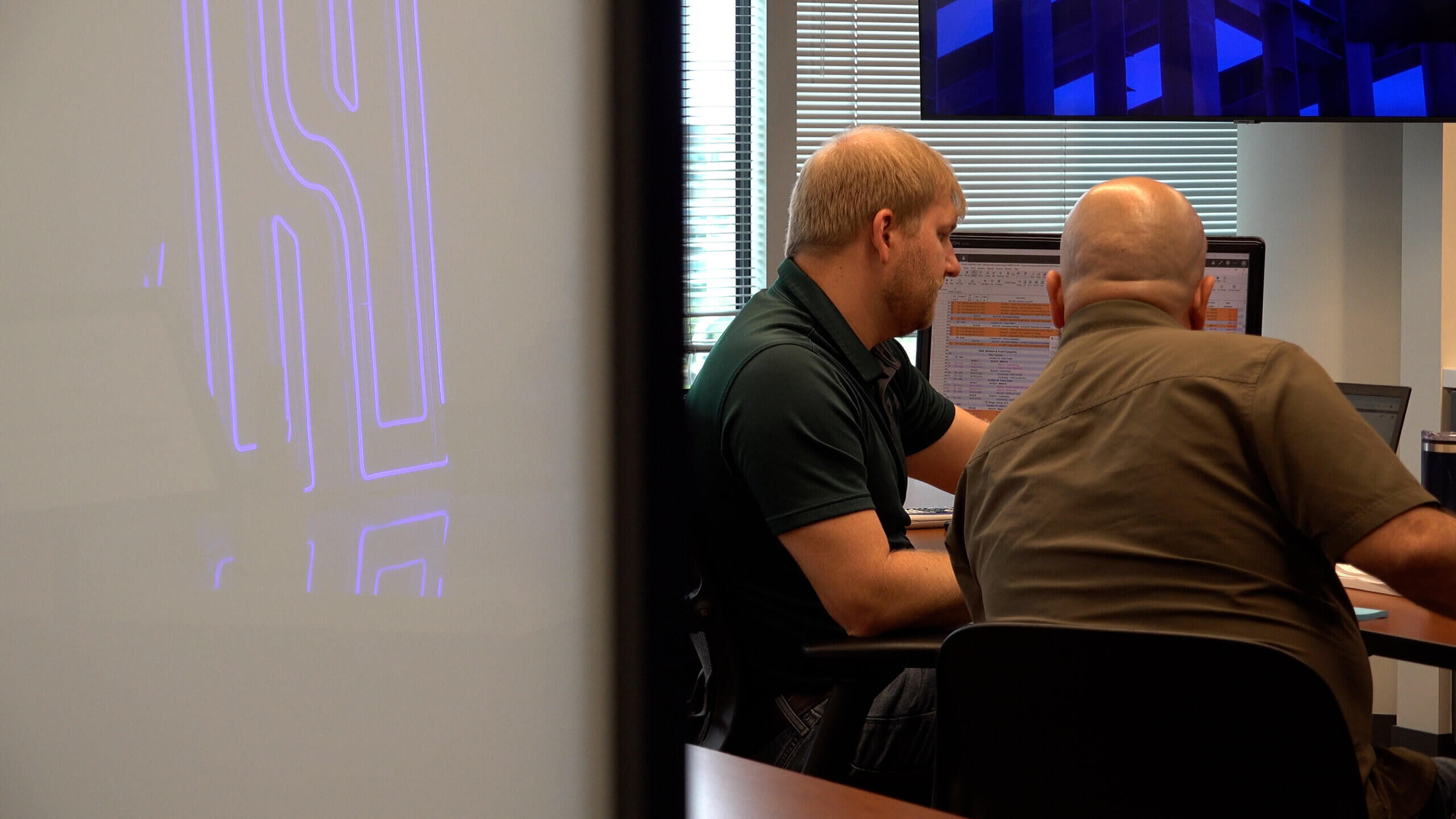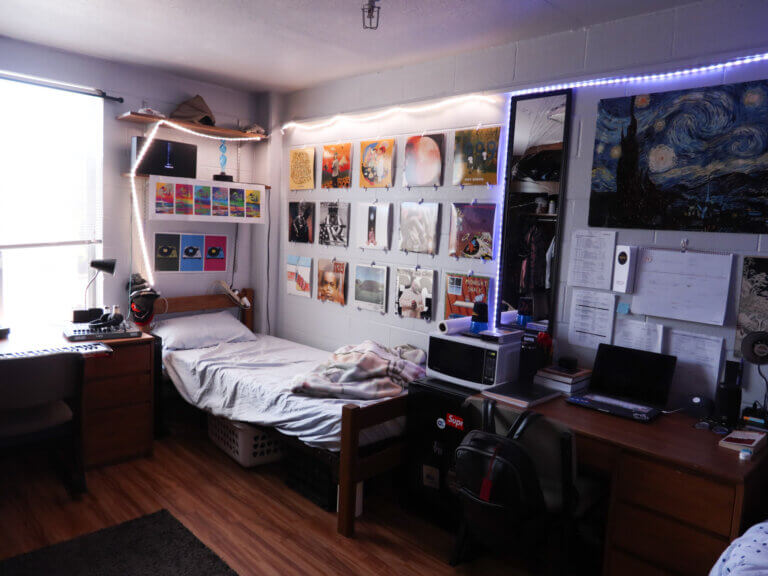
By Adam Lloyd, Senior Preconstruction Manager
You’re planning on building a house. Your budget is $100 per square foot. You have two options. You could focus on just that one budget target, have the drawings made, and figure out whether or not you need to cut costs after. Or, you could break down your budget into small, manageable targets. You decide you’re going to spend $10 a square foot on the foundation, $15 a square foot on the structure, $20 on the mechanical systems, and so on — carefully studying (and documenting) multiple options per section to make sure your materials selections and labor all stay within target.
What’s the difference? Well, with your first option, say your drawings come in at $110 a square foot. What are you going to do? The easiest option is to find something big and expensive in the drawings and swap it with something cheaper. Your drawings called for hardwoods throughout but going with carpet gets you back at $100 a square foot. You’re back under budget but are you happy? Maybe the hardwoods were a non-negotiable for you. So, now you have to sit back down and go through every possible option to cut costs.
Or. You already did the work on the front end, documenting multiple materials options per target, and you know exactly how much each particular piece of your puzzle costs to build your dream house. You know that if you were to go with an alternative but comparable countertop, different cabinet pulls, and a handful of other small changes — you’re back at $100 a square foot, without any sacrifice to the overall quality or aesthetic of your home.
That’s what Target Value Design is, in a nutshell. It’s a more intelligent and proactive way to design and plan a project that we have seen time and time again drives better results and an improved experience for clients. Instead of a design team putting a client’s dream project on paper and handing it over to the general contractor to price out, it’s creating the opportunity for more collaborative conversations through every stage of the design. While sometimes a necessary exercise to keep a project viable, value engineering shouldn’t be Plan A. Too often the end result is a reduced version of the original vision — reduced in cost, scope, and sometimes quality.
We don’t want to deliver a reduced project. We want to build the project our owners want, according to the vision our design teams put on paper. Target Value Design is the best way for us to help ensure the building that is on paper will work in the field, for the budget and the timeline our client needs. Here are some key takeaways about Target Value Design:
Define Success
This is crucial. We call it the Conditions of Satisfaction, but essentially, it’s just putting on paper how the client defines a successful project. Think back to that dreamhouse. What’s most important to the owner isn’t going to be the most important to the architect or the contractor. That’s why it’s critical to define the absolute, non-negotiables for every client, on every project. Sometimes that’s a very specific entryway that is vital to a client’s leasing strategy. Maybe it’s incorporating the highest functioning MEP systems to ensure a building’s efficiency and lifespan. No matter what factors of your building are most important to making sure your business model works, the first step to protecting them is to define them clearly with your project team.
Protect What Matters
Because no two Conditions of Satisfaction will ever look the same, a project team can’t approach every design with the same value engineering tactics. But unfortunately, that is typically what happens. A good design team listens to their client and designs those areas they care the most about, with extra detail and consideration. To a general contractor who hasn’t been a part of the design process and is tasked with getting a project back under budget, those areas may look overdesigned, and unnecessarily expensive. So, that’s typically the first costs they suggest slashing. The problem is they would be value engineering the items that are most important to the client. The Target Value Design process allows us to determine what has to remain in the drawings, no matter the cost. Once we have that information, we can study the other parts of the design to find opportunities to reduce cost and protect those features.
More Informed Decisions
If a client knows the “look” they want but is less tied to a specific material — we can dive into our historic project and cost data to offer up multiple material options that achieve the same look, with specific costs per choice. In Target Value Design, we are sitting next to the design team and helping them plug in options A, B, C to watch how each choice impacts the budget in real time. Together, we are making decisions in the design based on actual, accurate costs. Not estimating completed drawings after the fact and finding areas to cut costs.
Build It Off the Page
Beyond helping drive more reliable cost information, our teams can help make sure constructability and schedule are being considered while the design is being drawn. A material might be within budget, but if it has a 20-week lead time and we’re expecting construction to begin in two months — that matters to the schedule and budget. Time is money. In addition, some materials require specialized labor that costs more. Or maybe a specific mason that isn’t available in the location or time frame our schedule requires. All of these factors, if not considered during the design phase, threaten to inflate the budget or overall success of the project.
Besides being a reactive process, Value Engineering is time consuming. Spending too much time in VE can push back start dates. If the drawings haven’t been planned with accurate cost data and detail, you can also expect change orders during construction. We are such passionate advocates of Target Value Design because we know it creates more reliable budgets, reduces change orders in the field, and helps projects start on time. When every factor of a design has been considered, planned, and agreed upon by all parties — it sets construction up for success and gives owners improved confidence they’re getting the building they want, for the cost they set, in the timeframe they need.

