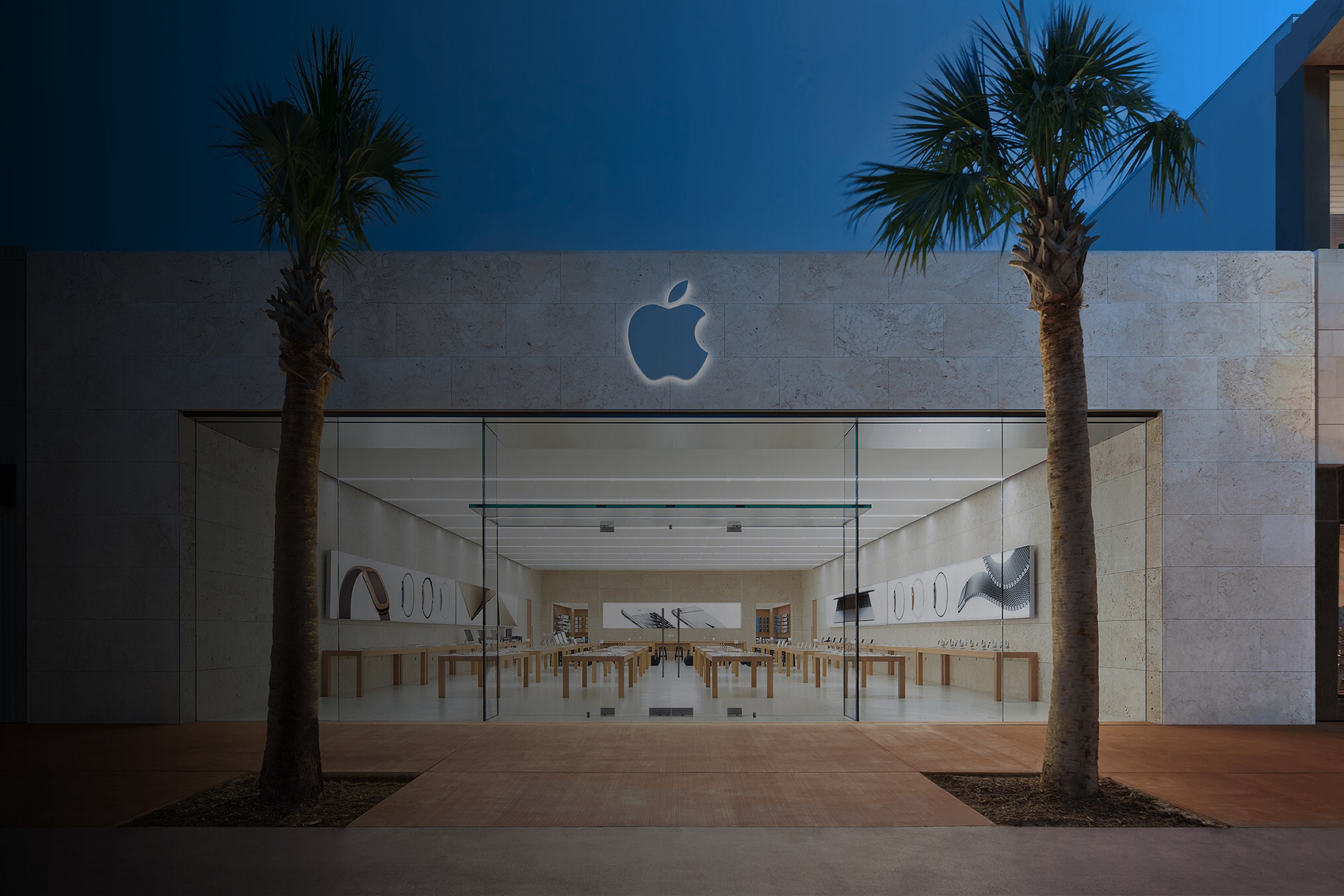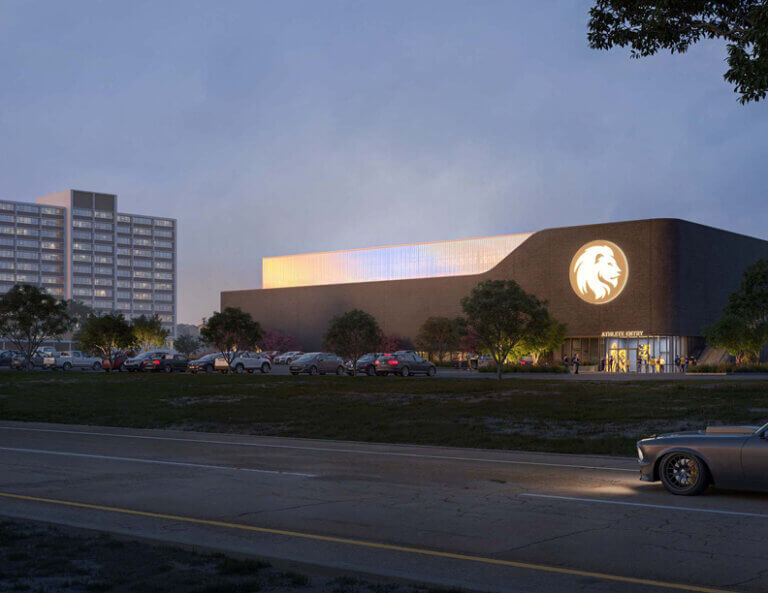
Retail continues to grow through mixed-use developments.
The retail industry is in the middle of a major transition. Traditional, pure retail developments are decreasing, but that doesn’t mean retail construction itself is on its way out. Instead, developers are successfully incorporating retail space as part of larger, mixed-use projects. These developments focus on being unique and experiential — places where people want to live, socialize and shop.
According to the Bureau of Labor Statistics, the number of national retailers has been steadily growing since its lowest point in 2011. It’s estimated that roughly 80 million square feet of retail space will be created annually between 2020 and 2022. However, this boost in retail construction doesn’t guarantee an increase in consumers’ desire to shop at brick-and-mortar stores. Owners need to find a way to attract modern shoppers and keep up with current retail trends. Traditional retail is dying, but experiential retail is alive and thriving.
To attract shoppers and maximize the time they spend in their retail stores, owners should consider incorporating mixed-use spaces into their projects. The goal of mixed-use spaces is to provide as many amenities and activities as possible, so the customer doesn’t have to leave your property. These spaces incorporate everything from Wi-Fi, to valet services, dog parks, street artists and more.
Property owners can lean on a general contractor’s experience for ideas on how to revitalize their retail spaces. There are many possibilities when it comes to building experiential areas from the ground up, or through renovations. Outlined below are some tried and true strategies.
Experiential Mixed-Use Sites Go Bigger to Incorporate More Lifestyle Experiences
Baybrook Mall was already Southeast Houston’s largest mall, but the owners wanted to expand it by 50% and add a pedestrian-friendly lifestyle center — modernizing the mall and creating a wider appeal. Not only did the 285,000-square-foot lifestyle expansion enhance the shopping experience for the Clear Lake and Friendswood area, it created a new shopping standard for Houston’s southeast side. The newly expanded Baybrook Mall positions high-end retail tenants in an outdoor walkable environment. The lifestyle center also features multiple entertainment venues such as Star Cinema Grill and Dave & Buster’s. The development is anchored by a football field-sized lawn area featuring a 264-square-foot digital screen at one end. Below the digital screen is a stage — the perfect venue for community gatherings and outdoor performances. The expansion also featured a new bisecting road with a circular drive and valet drop-off area, making access to the lifestyle center easy and convenient. The overall redesign of Baybrook Mall was crucial to keep retailers thriving in a prime area.
Break the Big Box into Smaller Spaces
Sometimes the solution to renovating a big-box store is to make it smaller. To maximize the value of the structure, the owner may choose to renovate a big box area to have multiple store fronts and spaces. This type of project plan provides multiple leasable spaces for the owner and gives the opportunity to bring new tenants to an already flourishing shopping center.
Go From the Ground Up
Dania Pointe is a mixed-use development being built from the ground up in South Florida. The project is comprised of retail, residential, hotel, office and restaurant spaces. The 100-plus-acre site is split into two distinct phases, differing in design and usability. Phase I (pictured below), which was completed at the end of 2018, hosts a variety of tenants and provides a more open layout with additional space between the larger stores and
restaurants. Phase II, designed with a downtown streetscape in mind, is more compact with less surface space. In addition to the shopping and entertainment spaces, Phase II will feature apartments, a hotel and office buildings. The goal of this design was to create an experience that will keep visitors coming back, while also creating a neighborhood-like atmosphere for residents
Mixed-use developments are an important part of the future of retail, especially in areas with a growing population. Providing shopping, entertainment, office and living spaces within one property allows businesses to grow and thrive, while offering an exciting, one-stop destination for the surrounding community. Construction experts with proven mixed-use experience can provide owners with valuable advice and suggestions for developing a vibrant, successful mixed-use destination.
— Borja del Nido is a senior project manager for Hoar Construction with its Florida division. He currently oversees Dania Pointe, a 100-plus-acre mixed-use development in Dania Beach, Florida. He has been in the construction industry for more than 15 years. Brian Cook has served as a managing director and division vice president of Texas for Hoar Construction since 2007. In 2008, he was recognized as one of Building Design + Construction’s top “40 Under 40” in construction.

