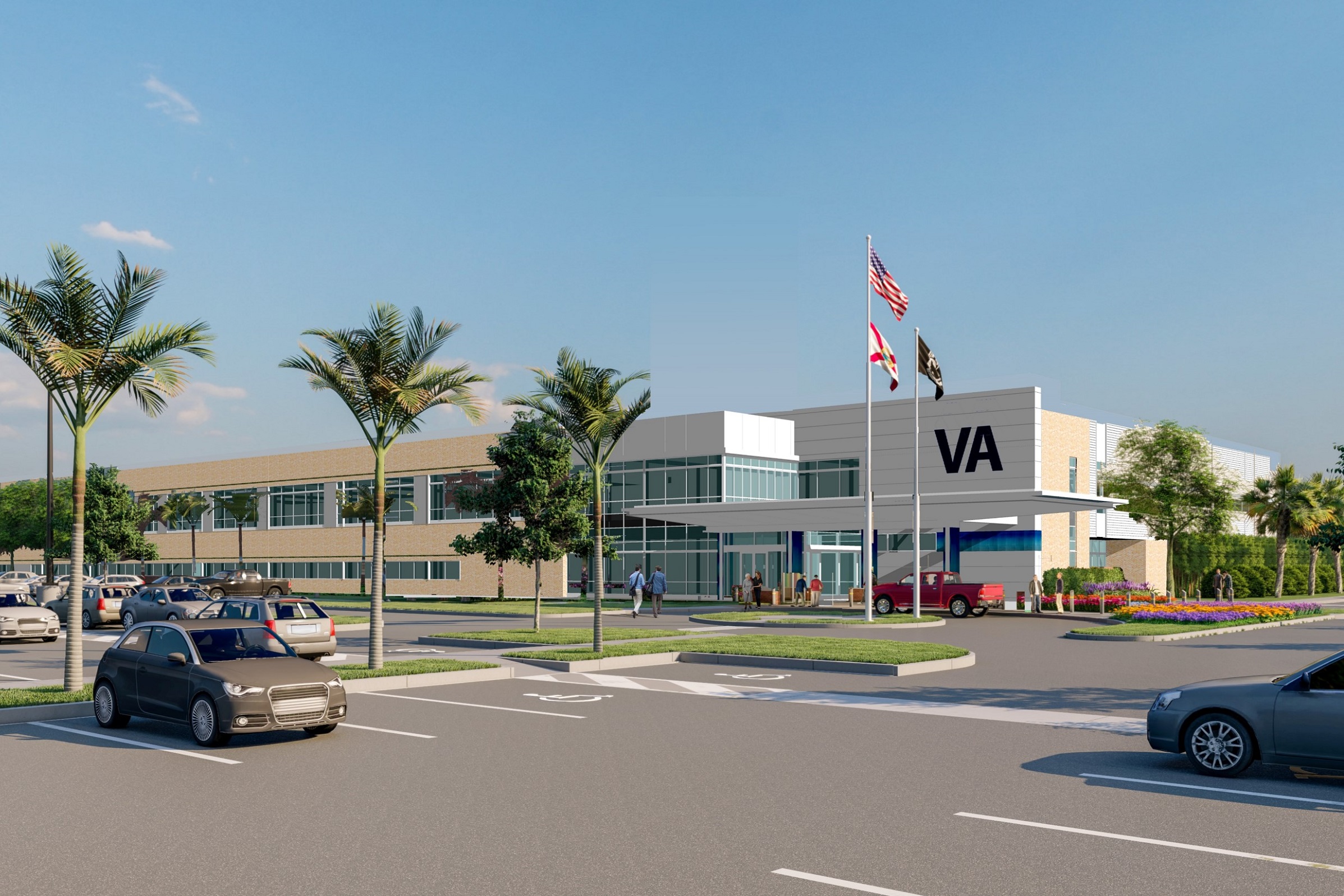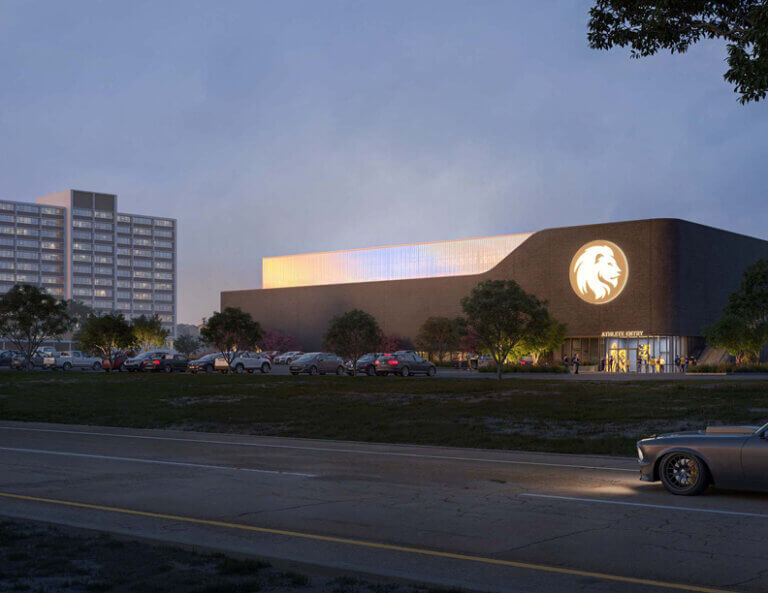
This article originally appeared on Medical Construction and Design.
Construction for a $91-million U.S. Department of Veterans Affairs’ mental health clinic in Tampa, Florida will soon begin and is expected to take 18 months to complete. The 144,000-square-foot clinic will combine three existing VA services being offered on and off James A. Haley Veterans’ Hospital’s main campus, consolidating an existing rehab and recovery center, a 60-bed inpatient domiciliary and a residential treatment program for veterans who are homeless or at risk of becoming homeless. A first for the VA in Tampa, the facility will integrate every mental health service the agency offers into a single, veteran-focused resource.
Inspired by direct input from veterans and clinicians, the design of the facility takes into account the unique experiences of veterans and translates them into an environment tailored to their needs. The design emphasizes spaces for gathering and sharing, enabling veterans to build and strengthen the common bond of service. The dimensions, orientation and interiors of every space are designed with trauma-informed principals in mind, reinforcing a sense of personal choice, safety and space.
The team infused calming natural elements into the design, creating environments that feel less clinical and more inviting. The design engages with nature with gardens and walking paths. Indirect access to nature is provided through ample windows and clerestories, which provide natural light, views and ease of wayfinding to reduce stress.
Sustainability was central to the design process, which is being documented through the Green Building Initiative’s Green Globes New Construction program. The project will accomplish a 2-Globe score through energy efficiency, low-wattage LED lighting, automatic lighting controls, a high-performance building envelope, water use reduction, reduced emissions, recycled materials, automated controls and ecological landscaping. In replacing three existing, undersized clinics, the project advances the VA’s goals of functionality, adaptability, modernization and energy efficiency.
Cullinan Properties Ltd. is the developer, with Hoar Construction providing general contractor services, LEO A DALY providing full architectural, interior design and MEP services, with Prosser as civil engineer and Lincoln Harris as the property manager.

