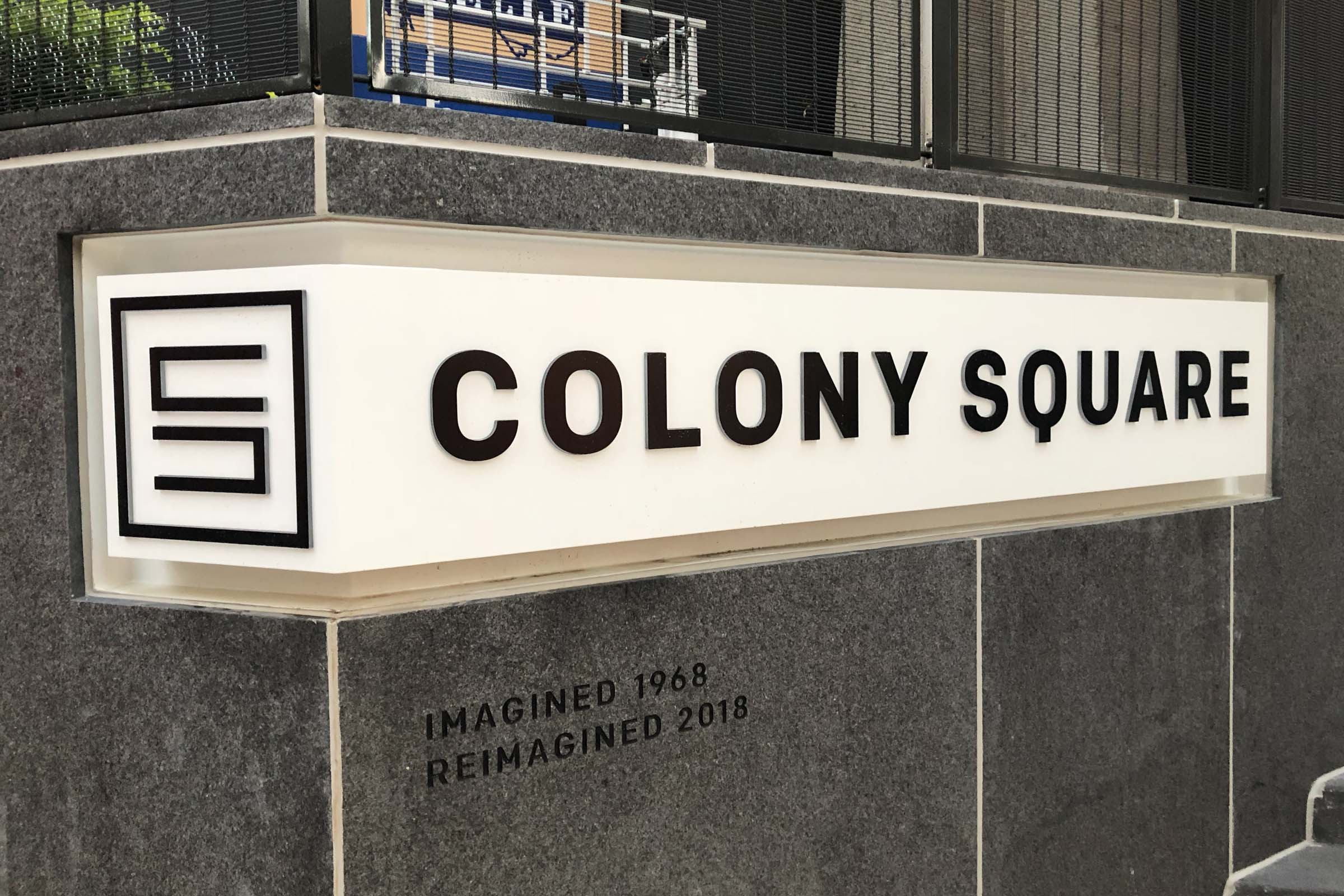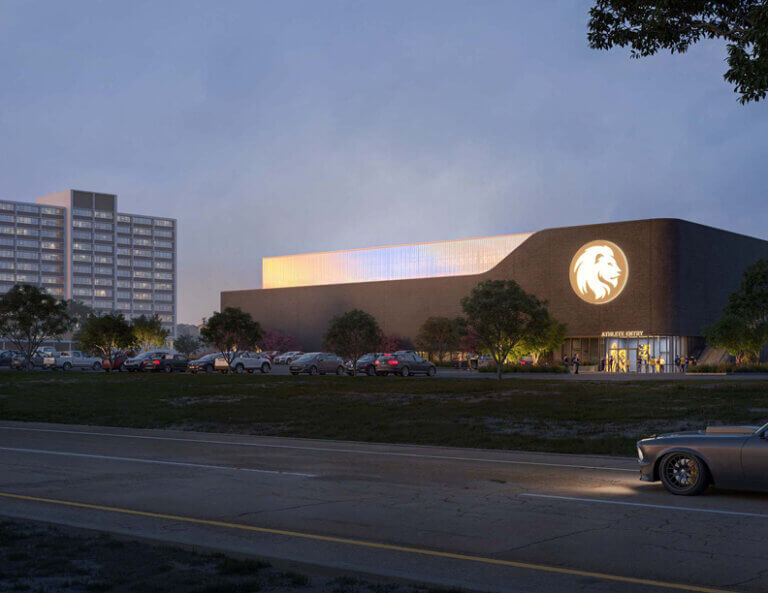
North American Properties (NAP) and Hoar Construction today announced several milestones at Midtown’s Colony Square, including the completion of demolition and the topping out of Buildings 200 and 300. The major redevelopment project flips Colony Square’s insular design inside out into a highly animated, urban destination that engages Midtown’s vibrant streets and serves as the community’s Living Room.
Building 200 is the future home of the Main & Main food hall and luxury dine-in movie theater IPIC. Building 300 features street-level retail and 87,500 square feet of Class A office space. It will be anchored by the South regional headquarters of Whole Foods Market Inc.
“Our construction site is surrounded by a hotel, two office towers and three condo towers; it’s like we are building a ship in a bottle,” said John Kelley, partner and senior vice president of commercial development at NAP. “Peeling the layers back on a 50-year-old development located on an incredibly dense corner while it continues to operate 24/7 with office users, hotel guests and residents requires intense planning and flexibility. While this is a very complex project, the end result will be transformative for Midtown.”
Located at the corner of 14th and Peachtree Streets, Colony Square sees more than 25,000 cars as well as thousands of residents, workers and pedestrians every day. Hoar and NAP took extensive measures to minimize construction’s disruption to business while safeguarding the public. These measures included building barricades designed to keep everyone safely away from the construction site, while providing windows at all levels so everyone could still see the progress being made, as well as creating safe passages for the public to access the office towers throughout the construction process. The team also used high-tech robots to demolish more than 5,000 cubic yards of existing concrete – a safer and more productive alternative.
The demolition of the former enclosed mall was particularly complex as Hoar had to reinforce the legacy structure before it could be demolished. Unlike traditional demolitions, the construction team surgically dismantled the building, removing each part piece by piece. When renovating the street-level of the two existing office towers, Hoar reinforced and expanded the weight of the structure to support a new and more modern street-facing design. Other nontraditional efforts included shoring the parking garage to support a 100-ton crane as well as installing pile caps and micropiles three floors below Buildings 200 and 300 to allow for vertical construction.
“Considering the complexity and massive scale of Colony Square’s redevelopment, we’re proud of the speed and efficiency in which our team has reached this topping out milestone,” said Michael Ohlson, superintendent at Hoar. “We’re excited to be one step closer to the completion of the reimagined destination.”
The shells for Building 200 and 300 will deliver later this year, at which point tenant build-outs will begin. Construction on Building 500, a 135,600-square-foot office building occupied by Jones Day, will kick off this fall, and is expected to go vertical early next year. Currently, about 100 construction workers are on site daily. Once more buildings go vertical, Hoar anticipates adding 50 to 100 workers.
Earlier this year, Colony Square celebrated the opening of Chick-fil-A, Starbucks and The Grove, a 10,000-square-foot urban park along the 14th Street corridor, as well as announced several new concepts joining its culinary lineup, including Holeman & Finch, Rumi’s Kitchen, Sukoshi and Freshii.
Also opening soon at Colony Square is the Loop Lounge, an additional community gathering space located near the valet loop facing Peachtree Street.
Upon completion in 2020, the reimagined Colony Square will feature 940,000 square feet of Class A office space, 160,000 square feet of retail, restaurant and entertainment space, 262 residences and a 466-room W Hotel.
Since breaking ground in Oct. 2017, more than 115,000 square feet of the former site, including the old Houlihan’s Building and former mall have been demolished. Throughout the redevelopment process, the teams have recycled more than 700 tons of materials.
“Through the rubble and concrete, Colony Square is beginning to emerge as the Midtown community’s new center of gravity that brings together the best in art, dining, retail, hospitality, entertainment, commerce and urban living,” said Mark Toro, managing partner of NAP. “It took 50 years for Midtown to catch up to Colony Square, and now it’s time for Colony Square to catch up to Midtown.”
To learn more about happenings at Colony Square, follow the Midtown destination on Twitter, Facebook and Instagram. To stay up-to-date on construction progress and announcements, visit https://www.colonysquaremidtown.com/.

