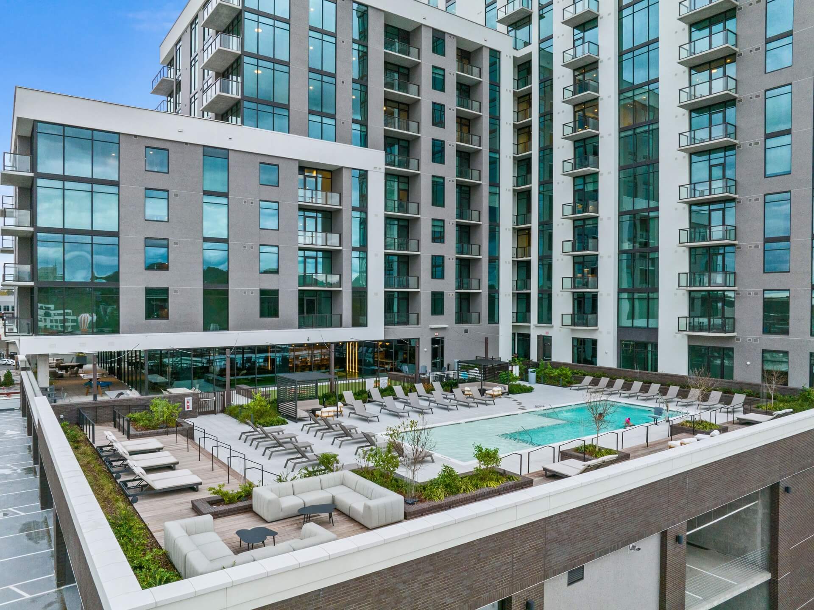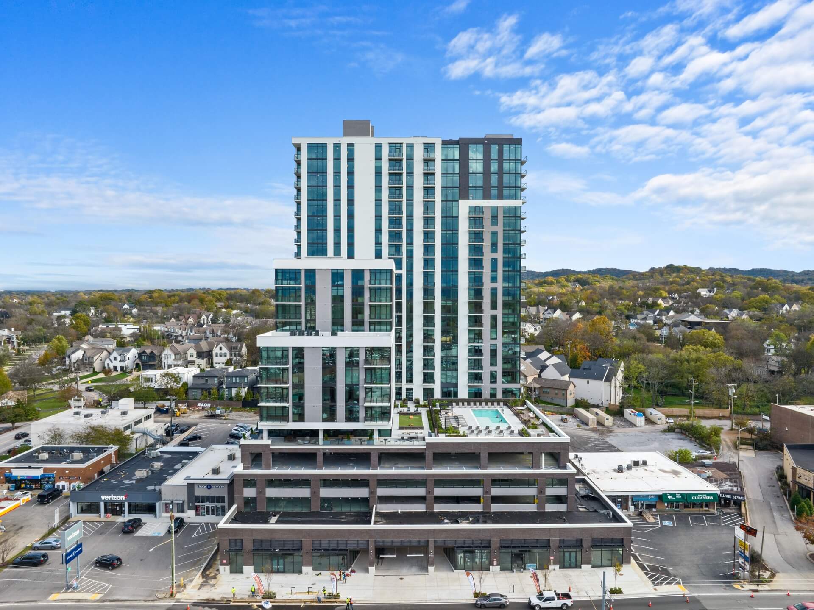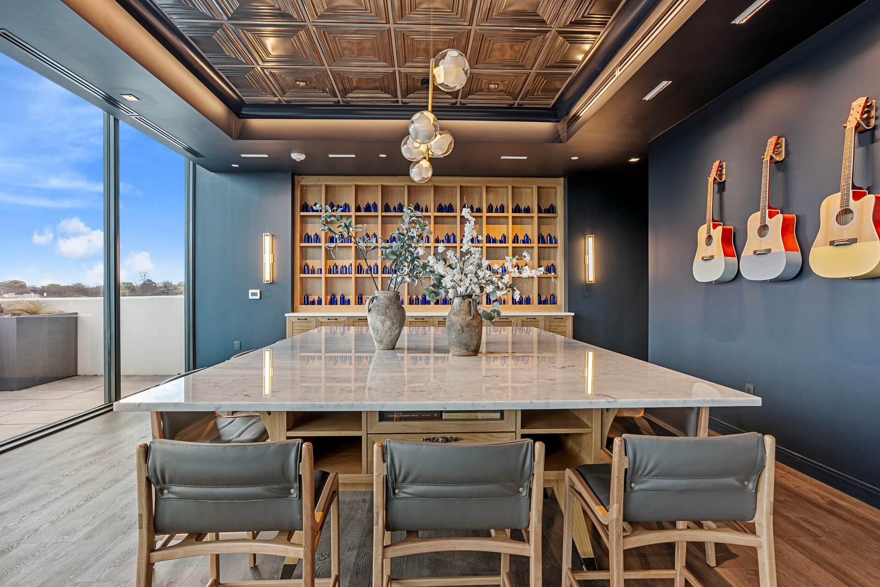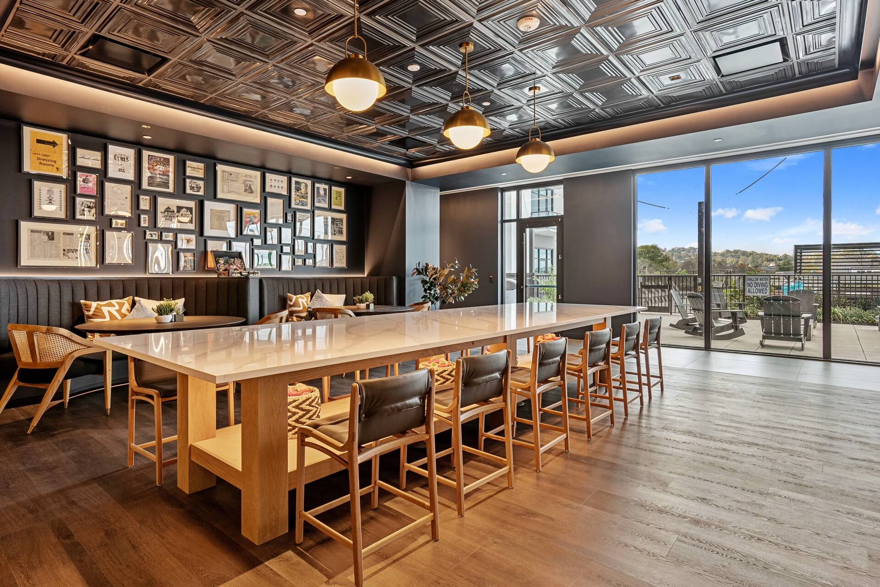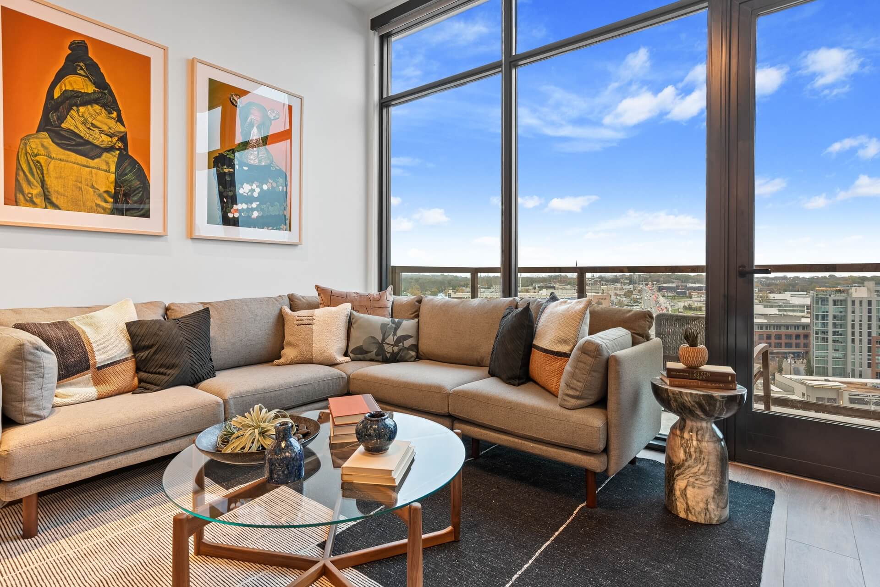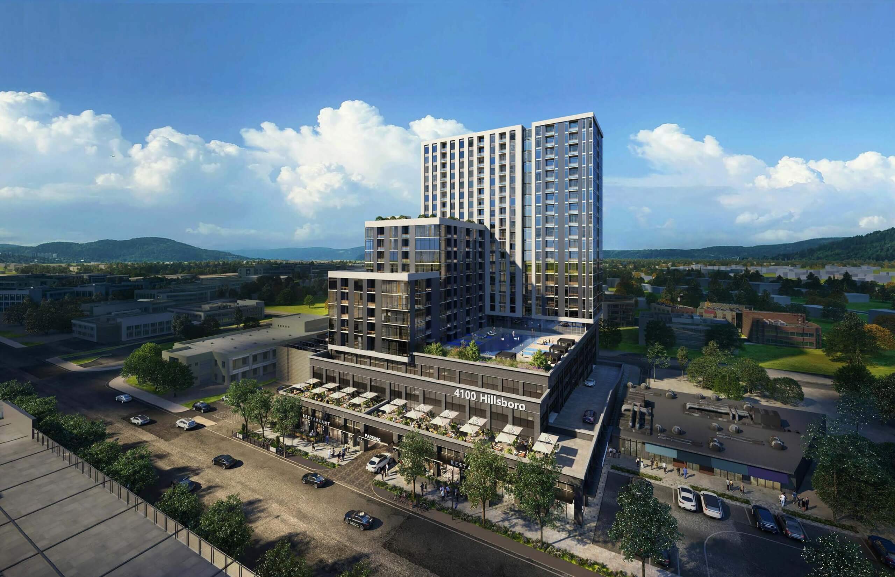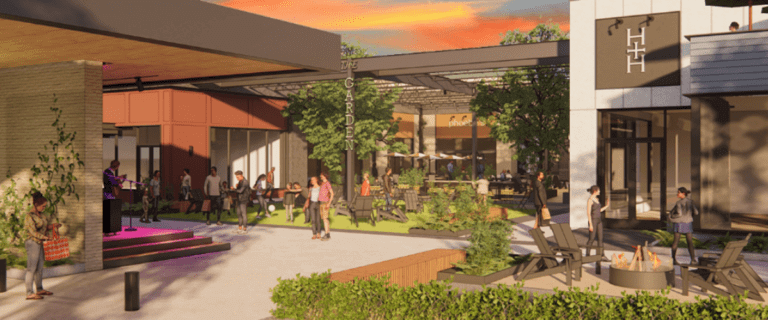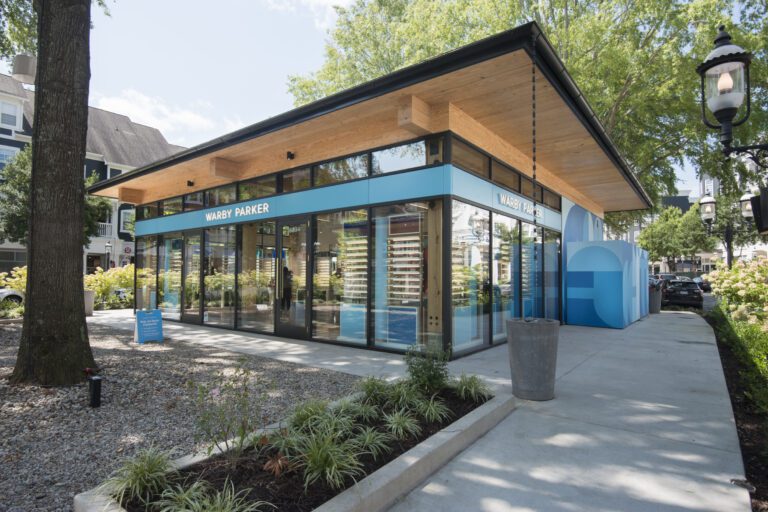Rosette Green Hills
Rosette Green Hills is a new 22-story mixed-use project in the Green Hills neighborhood of Nashville. Completed in November 2024, this tower is the tallest building in the Green Hills neighborhood at 265 feet. This tower is a cast-in-place post-tensioned structure with supplemental steel infill at the ground-level retail space. The project is situated on a 1.5-acre site in a very busy section of Hillsboro Pike and left very little room for laydown and delivery coordination during construction. Our project team has taken great care to foster relationships with the surrounding community and neighbors, including the historic Bluebird Café. They communicated our activities, such as blasting and concrete pours, to ensure we were aware of their needs and implemented ways to mitigate our impact on their businesses. Rosette Green Hills includes restaurant space, retail, interior and exterior amenity spaces, and residential apartments. The project also includes one level of below-grade parking and four levels of above-ground parking. The 265 apartments are composed of studio, one, two, and three-bedroom units. The amenity level is on Level 5 and features an expansive pool deck. There is also a clubhouse located on Level 14.
Transwestern/Brookside Properties
Square Feet
564,830
The Preston Partnership
Nashville, Tennessee
