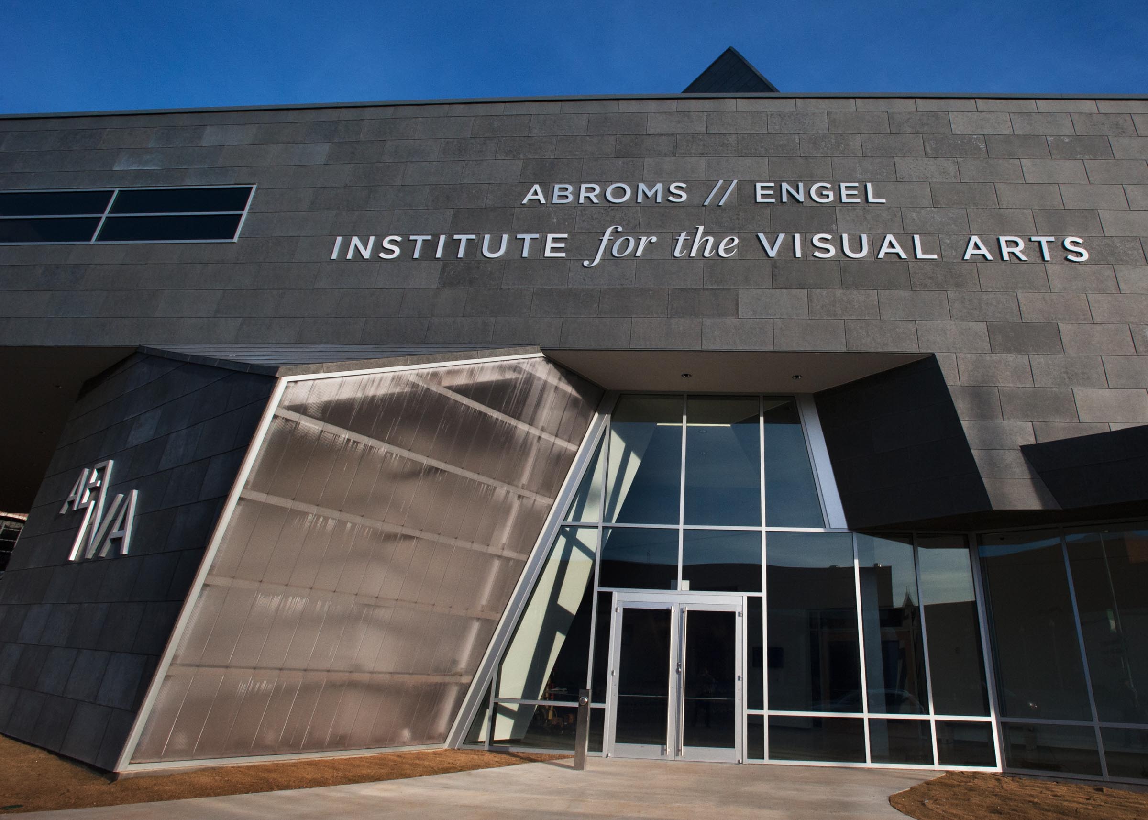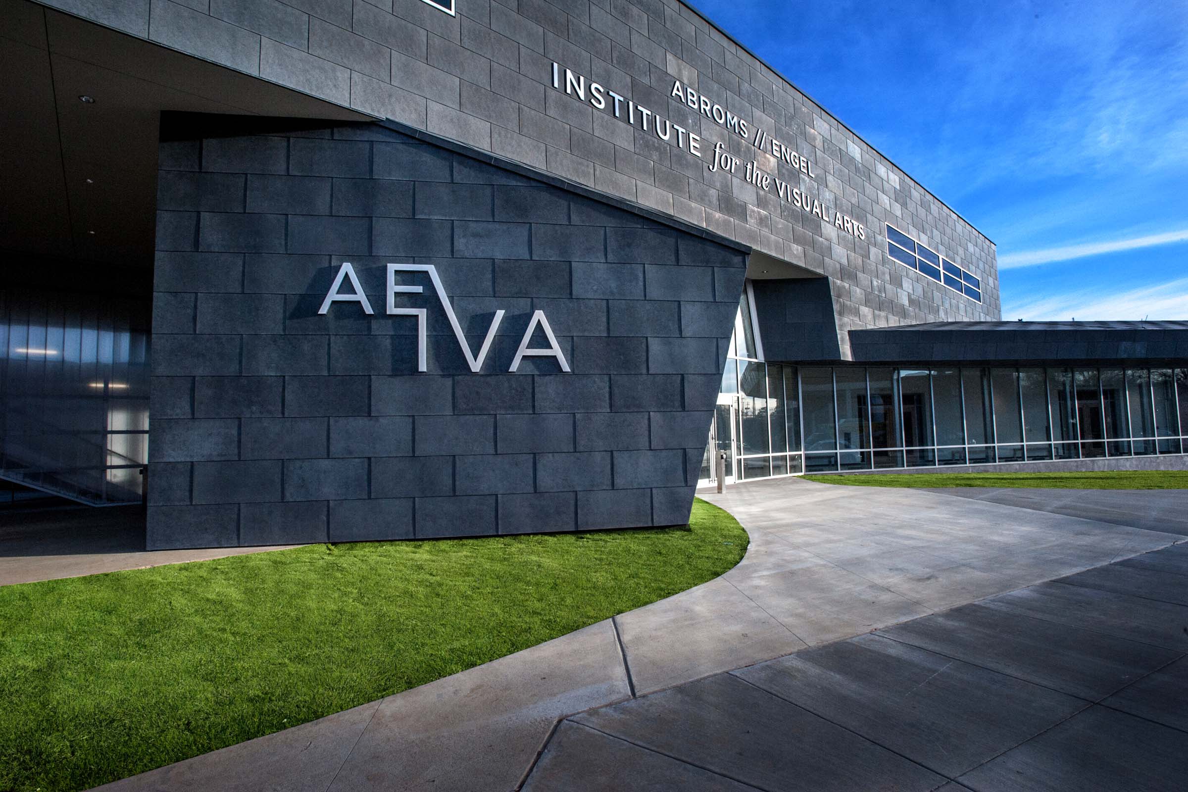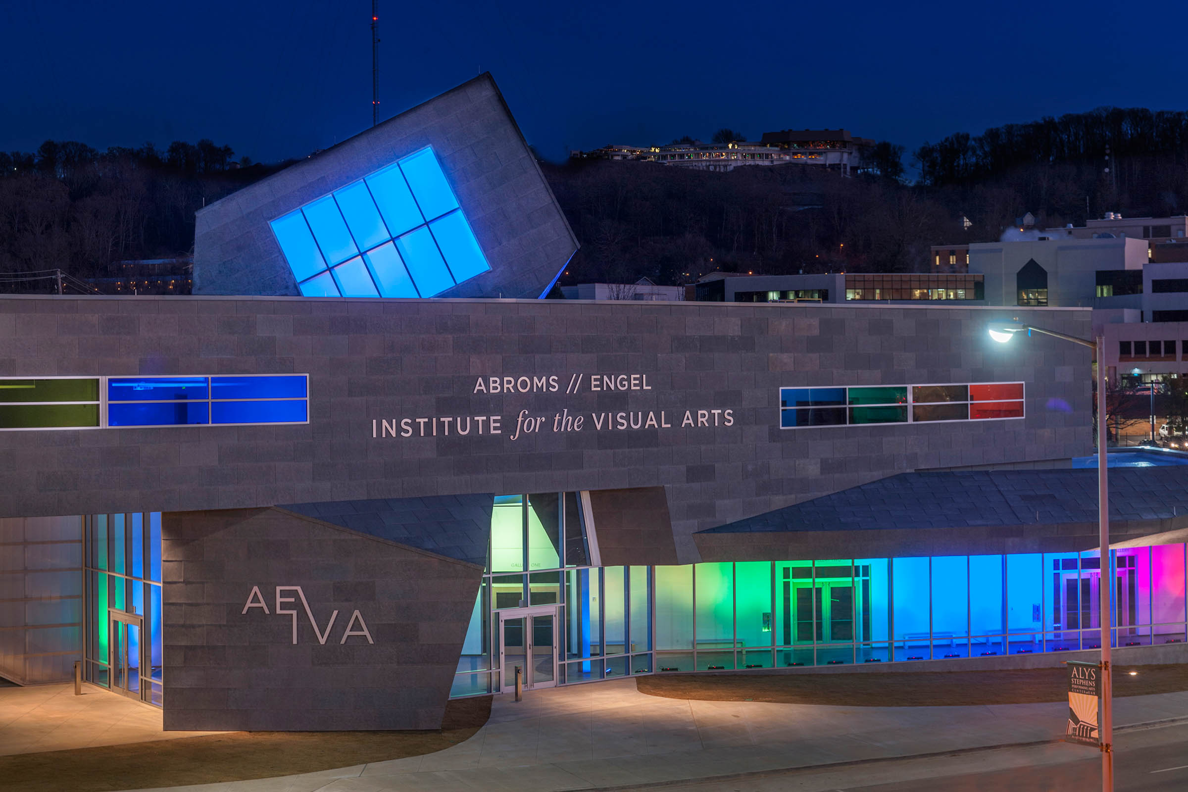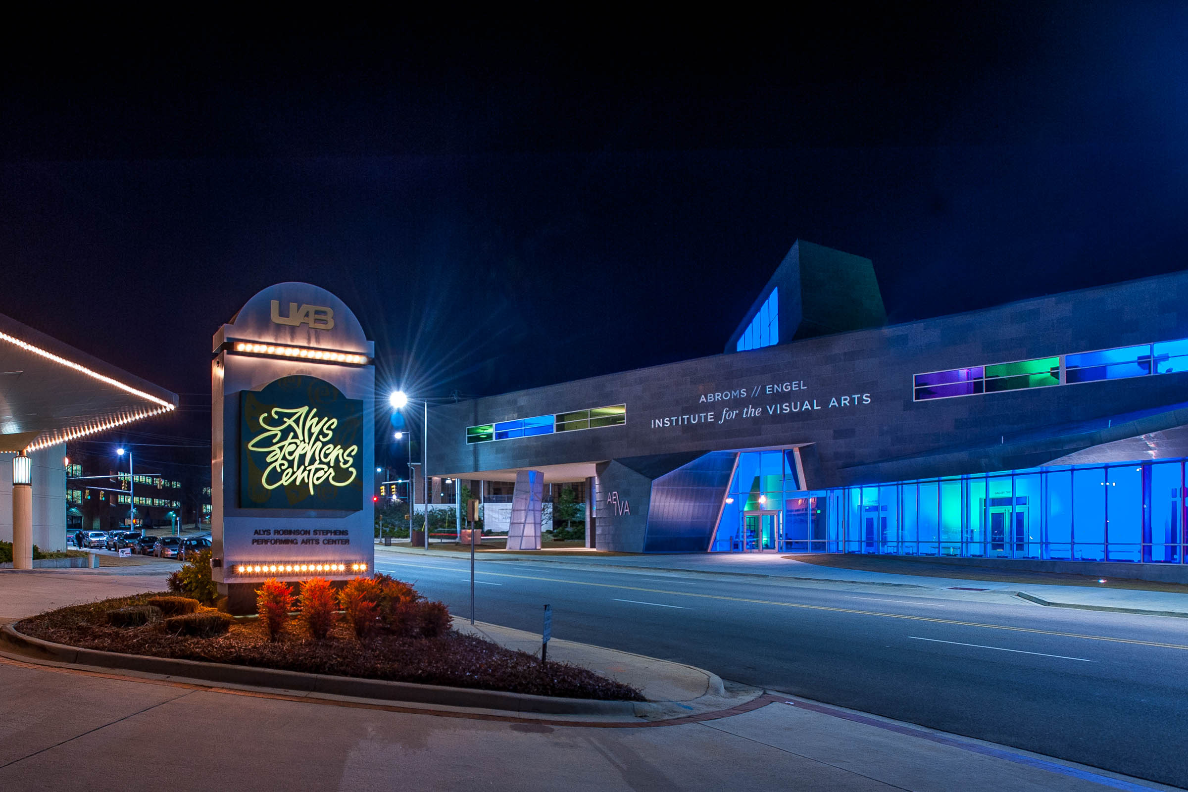Institute for the Visual Arts
The Abroms-Engel Institute for the Visual Arts project is vastly different than any other building on the University of Alabama at Birmingham campus. The building has elaborate detailing and complex geometries, making construction challenging to say the least.
The Abroms-Engel Institute for the Visual Arts was designed to make a visual statement in keeping with its purpose. The building’s elaborate detailing and complex geometries are striking. Those same striking elements, however, were part of the construction challenges for the project. The site chosen for the building is extremely tight and triangular-shaped. The building was conceptualized to take advantage of that space, and in fact, required a variance from the city to allow the building corners to extend out to city utility easement boundaries. The design took full advantage of the variance and put not one but three of the building corners within inches of the utility boundaries, making layout a major concern. Understanding the complexities of the design and construction elements, the team made the decision to use BIM technology to ensure the success of the project. We used the BIM model to lay out the complicated design and complete the foundations. When the building was finished, we were spot on with the required landmarks.
Other relevant project facts:
Design Build Construction Services
Enhances the UAB Cultural Arts District
Owner
University of Alabama at Birmingham
Architect
Davis Architects, Inc.
Location
Birmingham, Alabama





