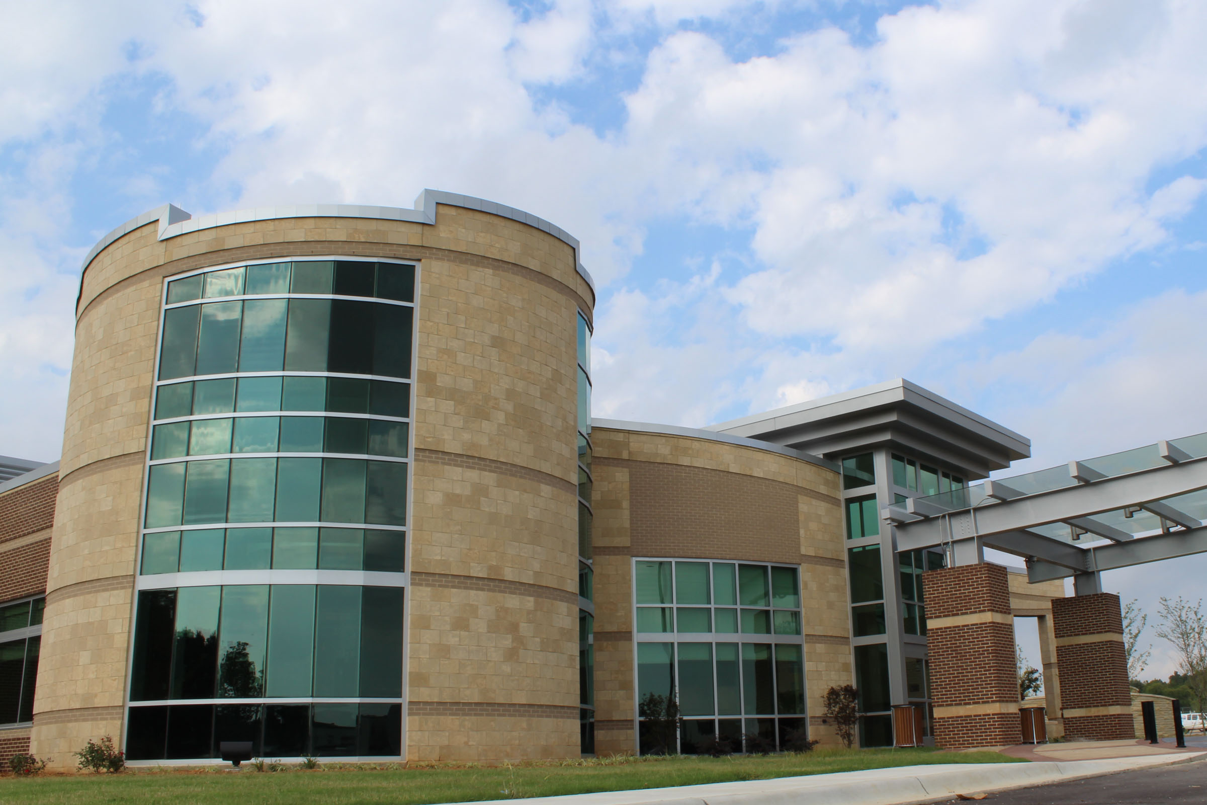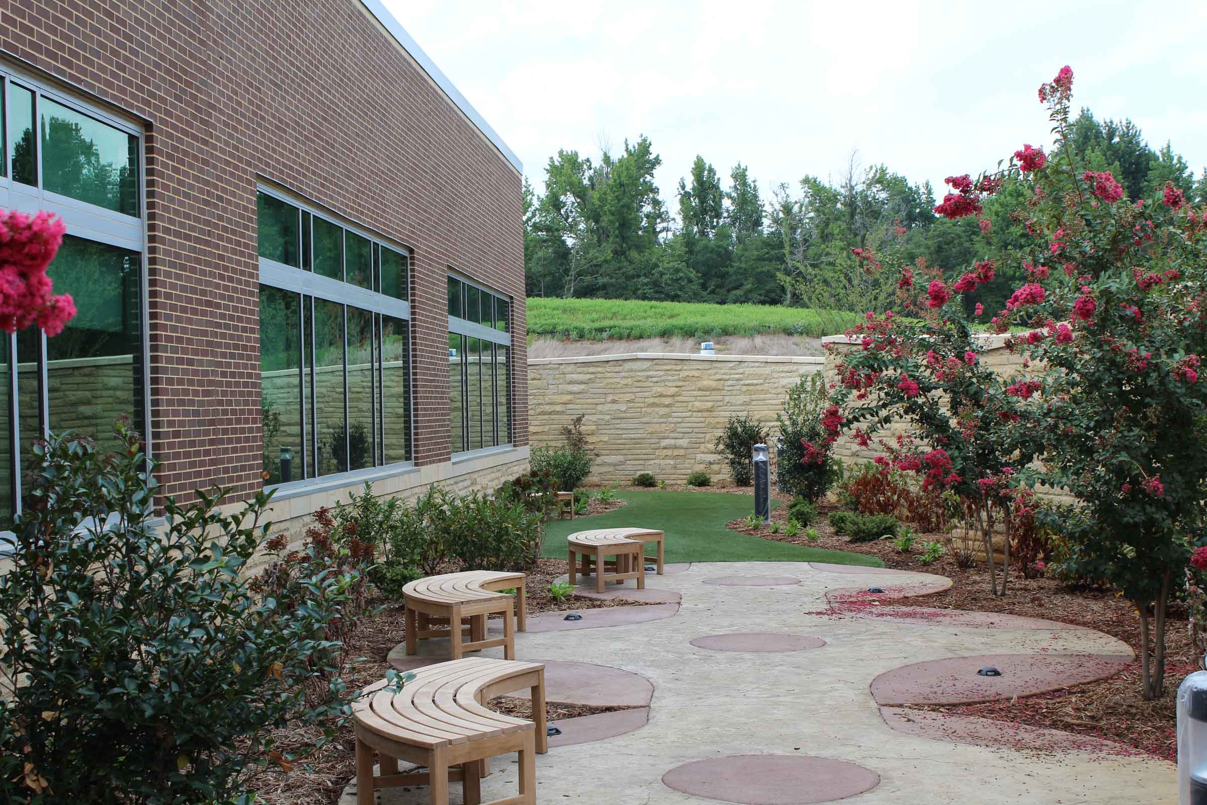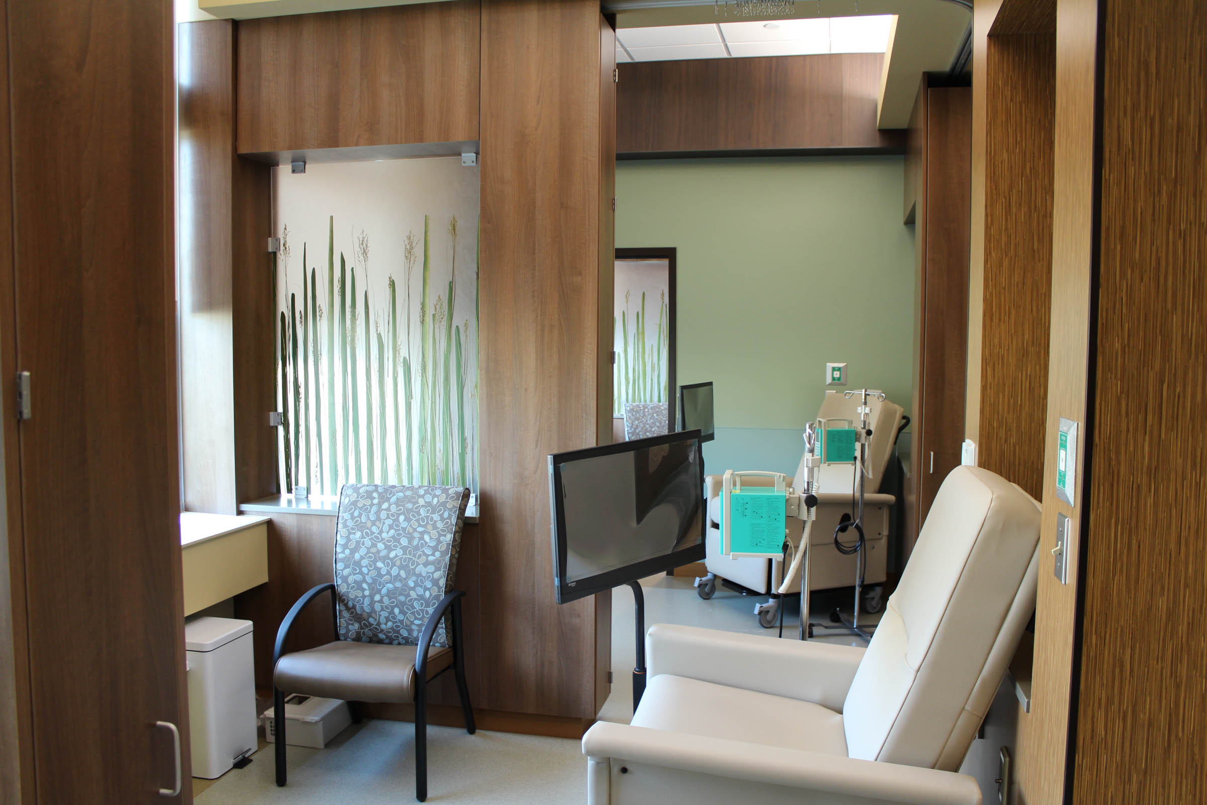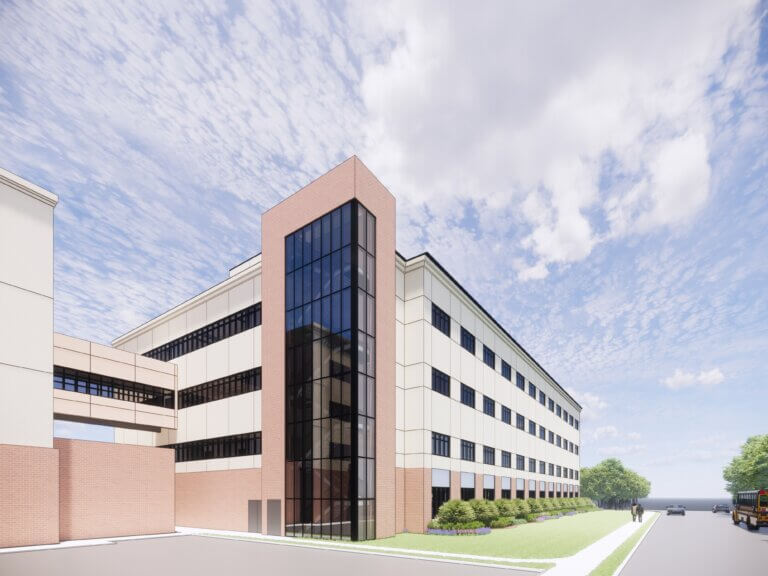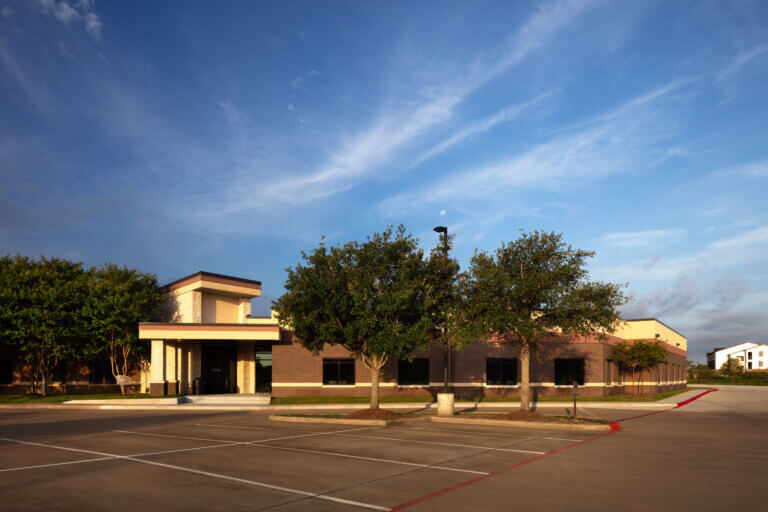NEA Baptist Cancer Center
The NEA Baptist Cancer Center was built in coordination with the NEA Baptist Memorial Hospital and Clinic in Jonesboro, Arkansas. It is an all-inclusive cancer treatment center including both chemotherapy and radiation.
Constructing a project of this size, while at the same time constructing a 550,000 square foot hospital and 220,000 square foot clinic, at times strained the limits of available manpower. With some creativity and coordination between the different projects, we were able to find ways to flow this project off the hospital work to help minimize disruptions in project flow and keep everything on schedule.
The 20-bed chemo infusion area is supported by an in-house medicine preparation lab where chemical treatment solutions are prepared on site. There is also bio-med engineering housed on site, supporting radiation treatments. The facility contains a Linear Accelerator and HDR services that provide pin-point radiation therapy to patients. The Linear Accelerator and HDR Vaults were constructed of poured-in-place concrete slab walls and overhead panels of up to eight feet in thickness to absorb the radiation emitted during treatments.
BIM and Lean Construction Techniques
Radiation Therapy Linear Accelerator
Baptist Memorial Health Care
33,000
Earl Swensson & Associates
Jonesboro, Arkansas
