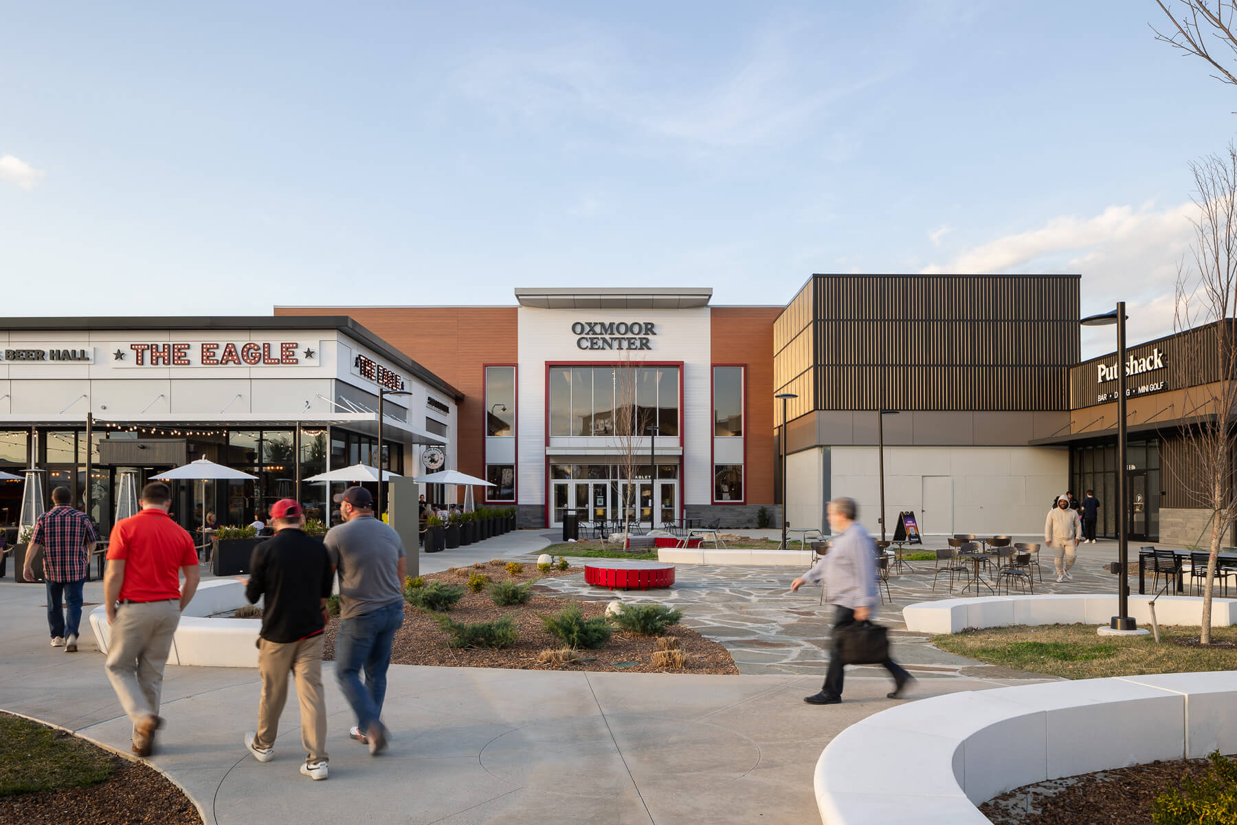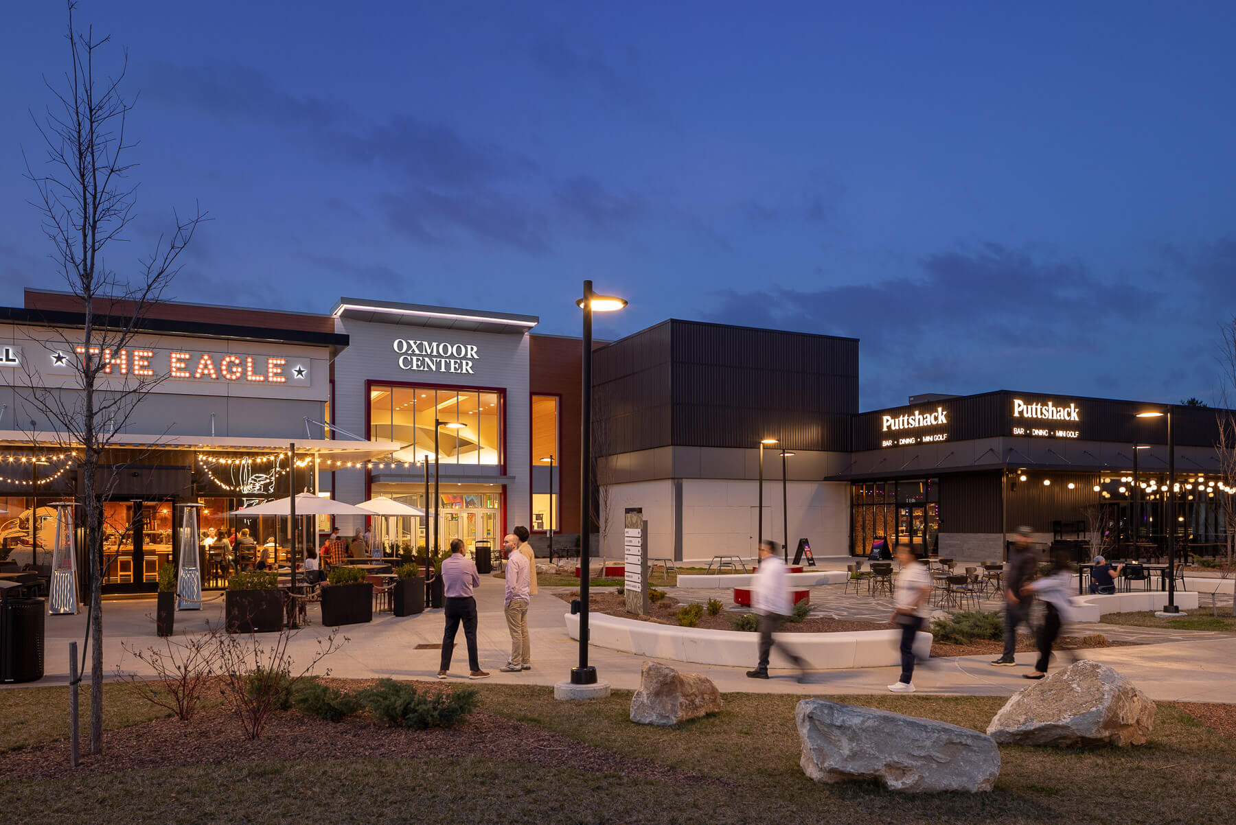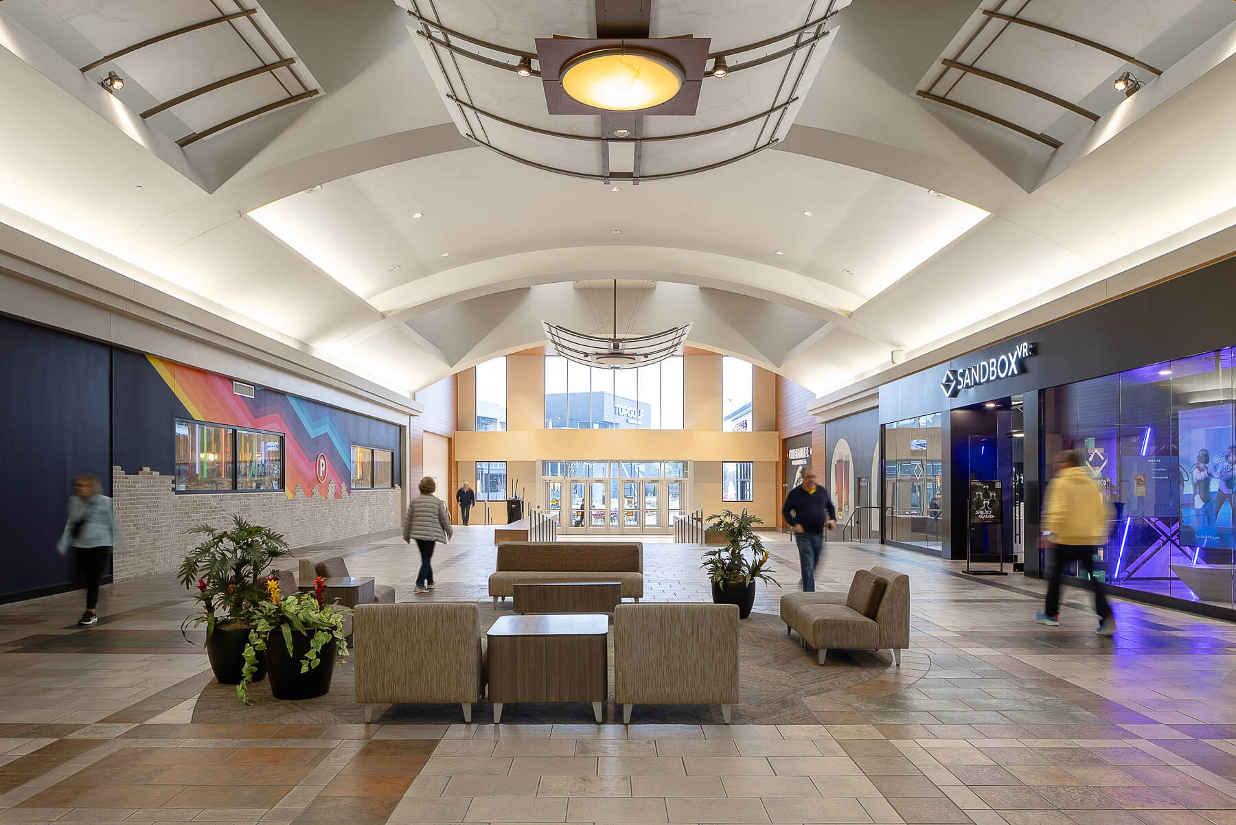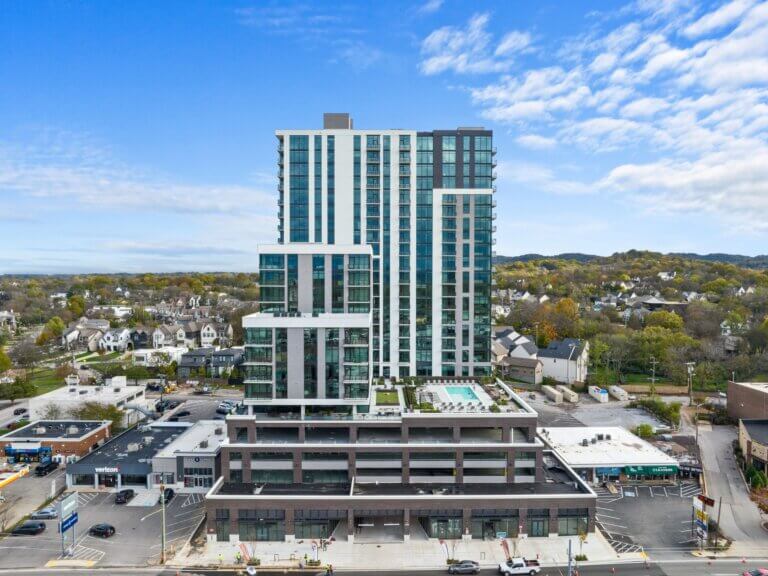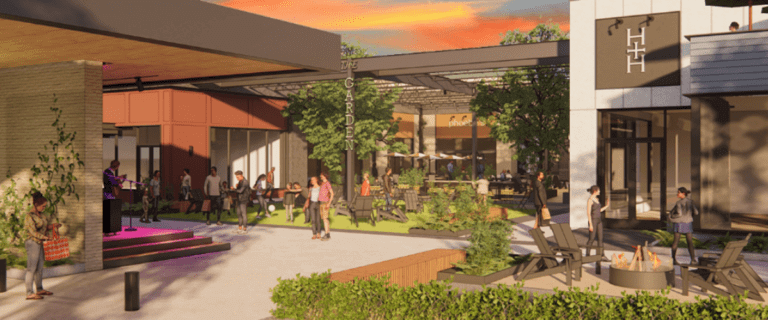Oxmoor Center South Wing Redevelopment
The redevelopment of Oxmoor Center Mall includes the demolition of a former Sears anchor store and a partial demolition of the existing mall with renovations and additions to the south wing that turned the aging mall into a vibrant, modernized entertainment and shopping hub for the community.
The mall was renovated to include approximately 65,000 square feet of new retail space, a renovation and extension of the existing mall concourse, and the installation of a new mall entry and entrance canopy. Outdoor areas were formed into an outdoor plaza, including tenant patios and canopies. Parking lots were reconfigured, re-graded, and re-paved including replacing the existing parking lot lighting. Two building pads were prepared for two freestanding buildings. One of the buildings will feature space for nine tenants and the other a TopGolf that will be built by Acro Murrary.
We faced a number of challenges during construction that forced us to improvise and find creative workarounds. Renovations included cutting into the existing mall, leaving this portion open to the elements. We were able to secure a temporary wall to cover the opening that provided needed protection to guests and workers within the mall. By using a temporary wall, we saved the owner over $250,000, and they were able to redeploy these funds to upgrade the construction of an outdoor plaza that eased access from the mall and parking lot to Topgolf. Because of our team’s ability to think strategically we were able to complete the project on time and under budget.
Brookfield Properties
Square Feet
65,000
Hobbs + Black Architects
Louisville, Kentucky
