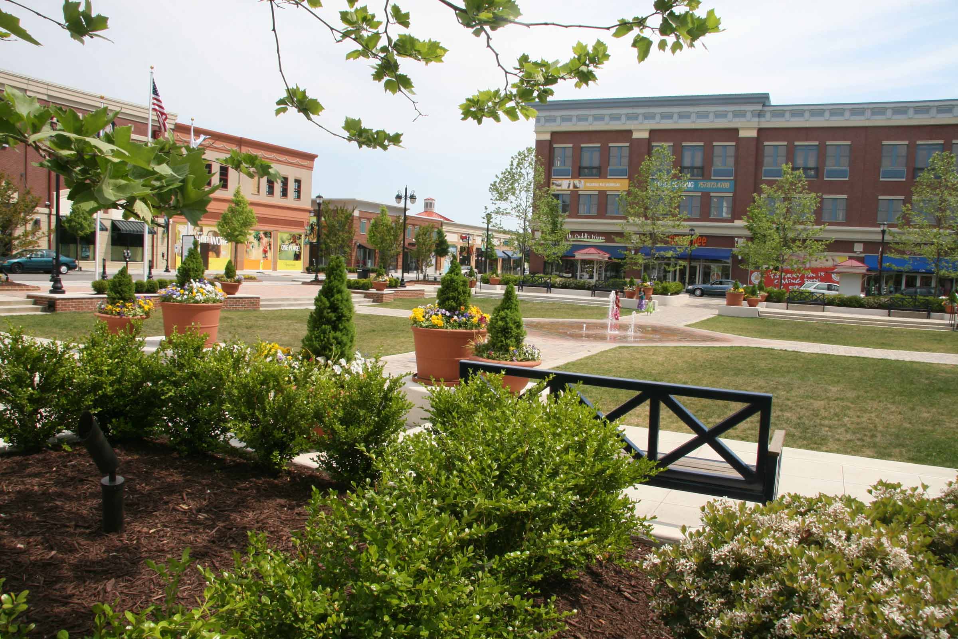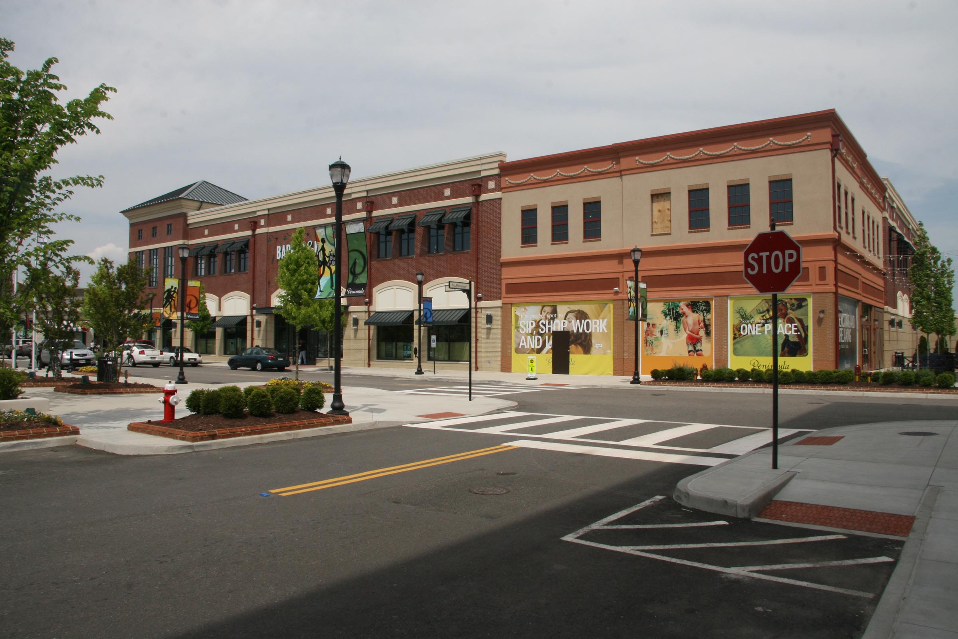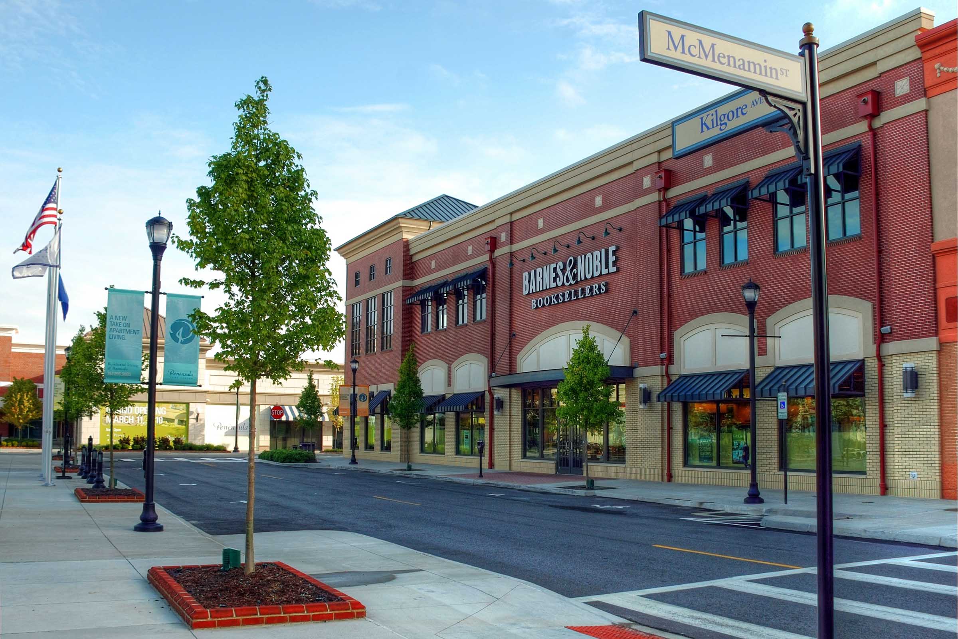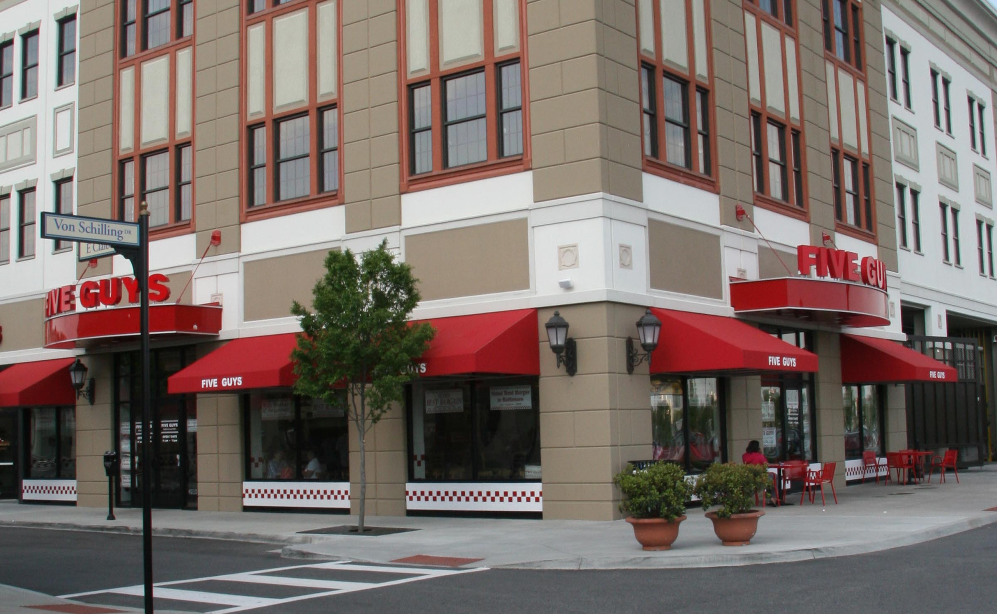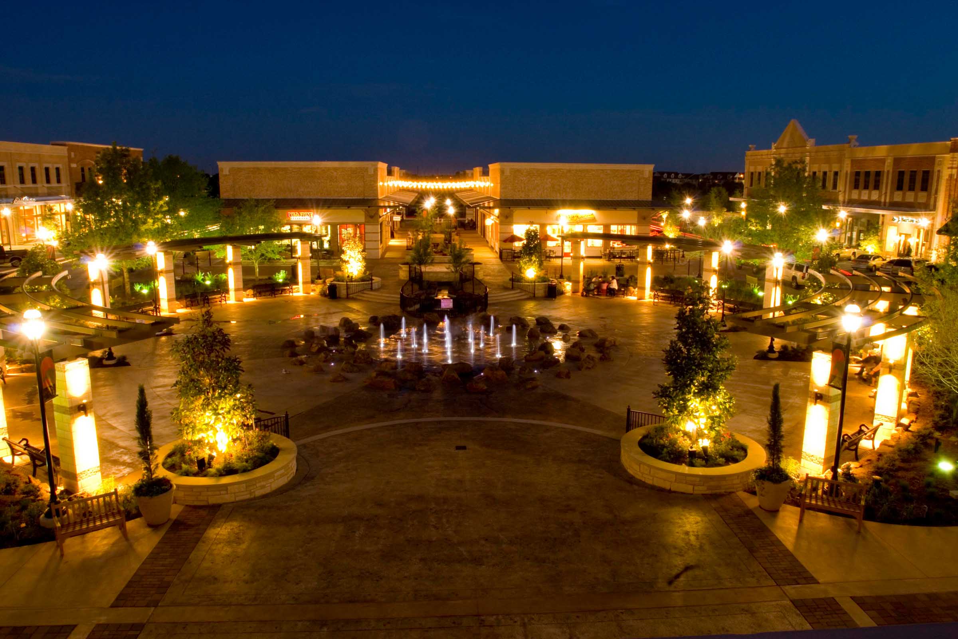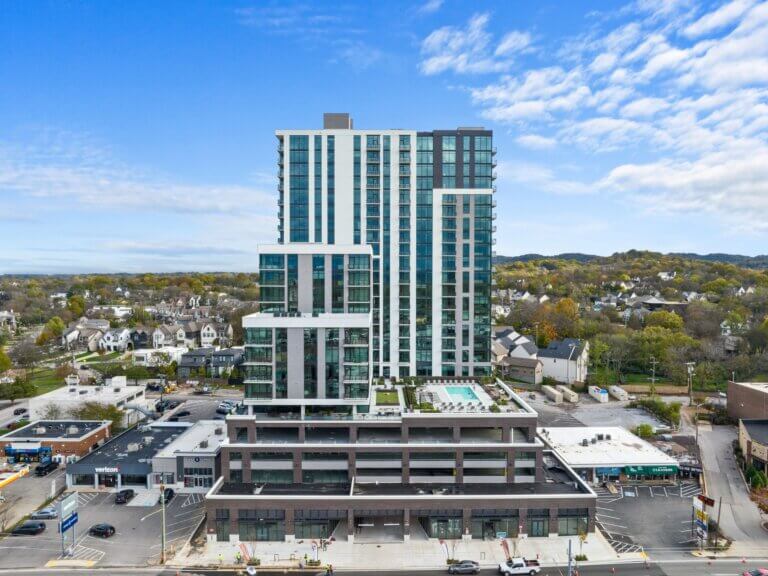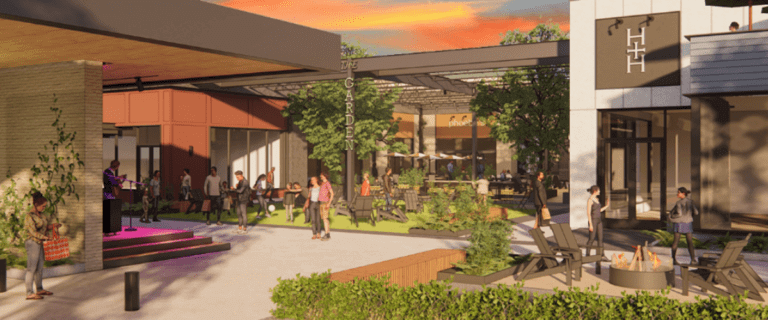Peninsula Town Center
One of the buildings at Peninsula Town Center is a two level 140,000 square-foot retail building with a theater on the second floor. Because of the necessary sequencing of the project, the tilt-up construction as originally designed for this building would not work.
The designers had assumed this same tilt-up method that worked on a previous portion of the project would be a good solution for the theater building. However, with most of the project complete, tilt-up became a problem. The size and weight of the concrete panels that would be designed for the theater building would require a large crane for erection. At the time construction was to start, Hoar Construction had completed roads, landscaping, hardscapes, and other buildings all around the location for the theater building. We recognized the logistical problems that would be encountered erecting the large tilt-up panels and the additional cost and time it would take to protect the existing finished work. We recommended the design be changed to a steel frame with light-gauge stud exterior framing, which enabled us to turn the building over to the owner on time and within their established budget.
Steiner & Associates/Mall Properties, Inc.
Square Feet
1,000,000
Meacham & Apel Architects
Hampton, Virginia
