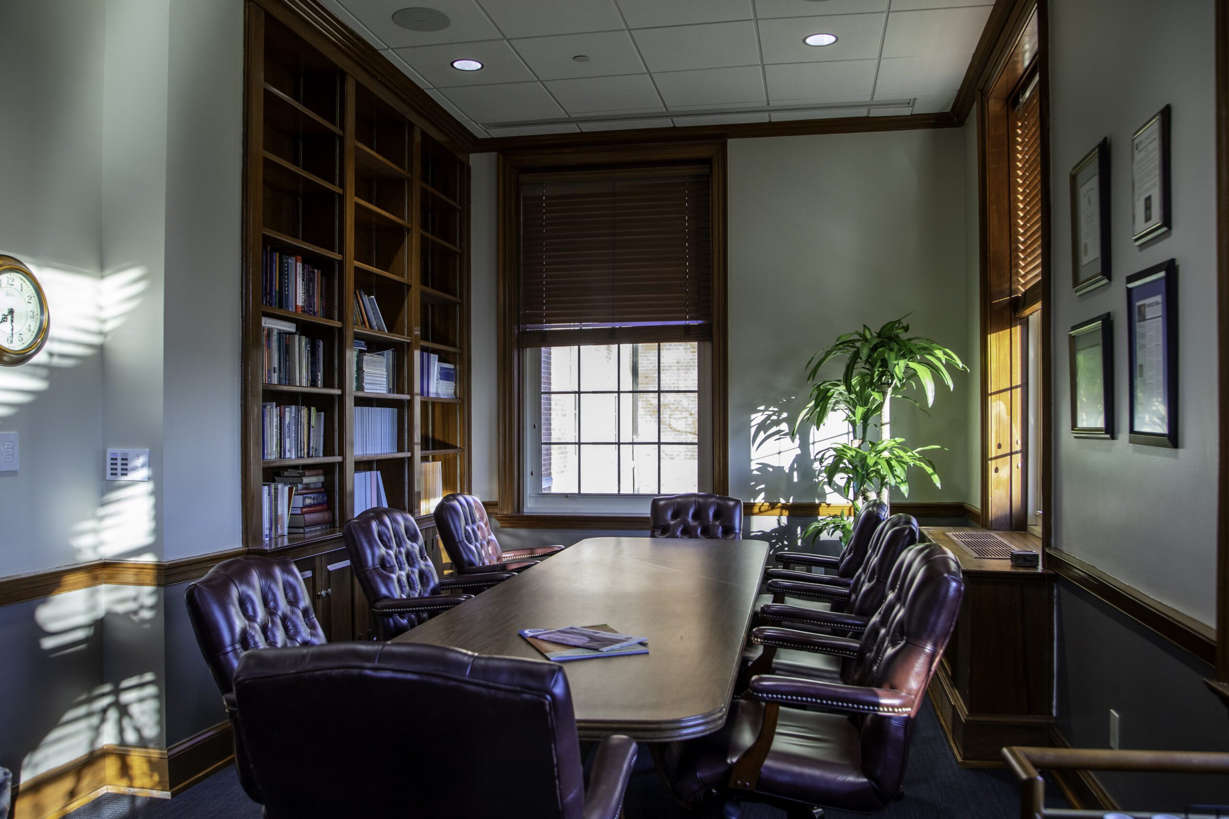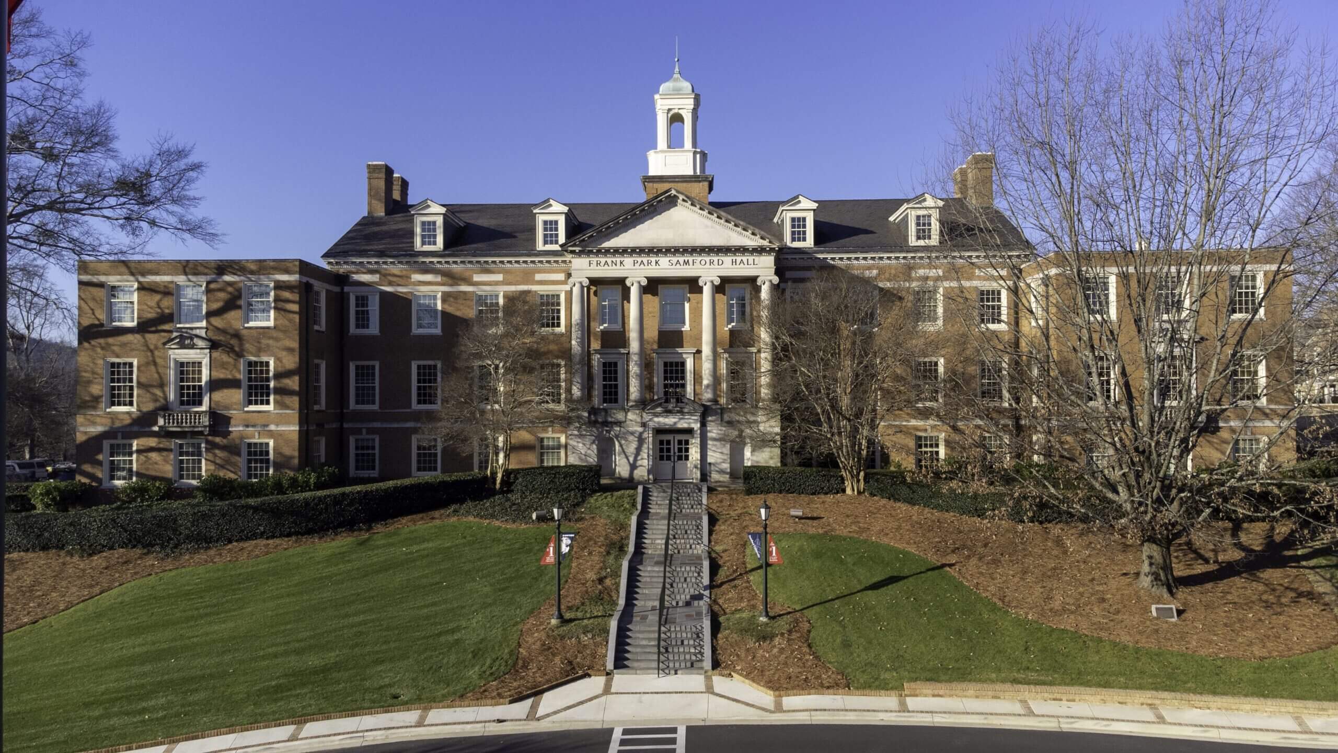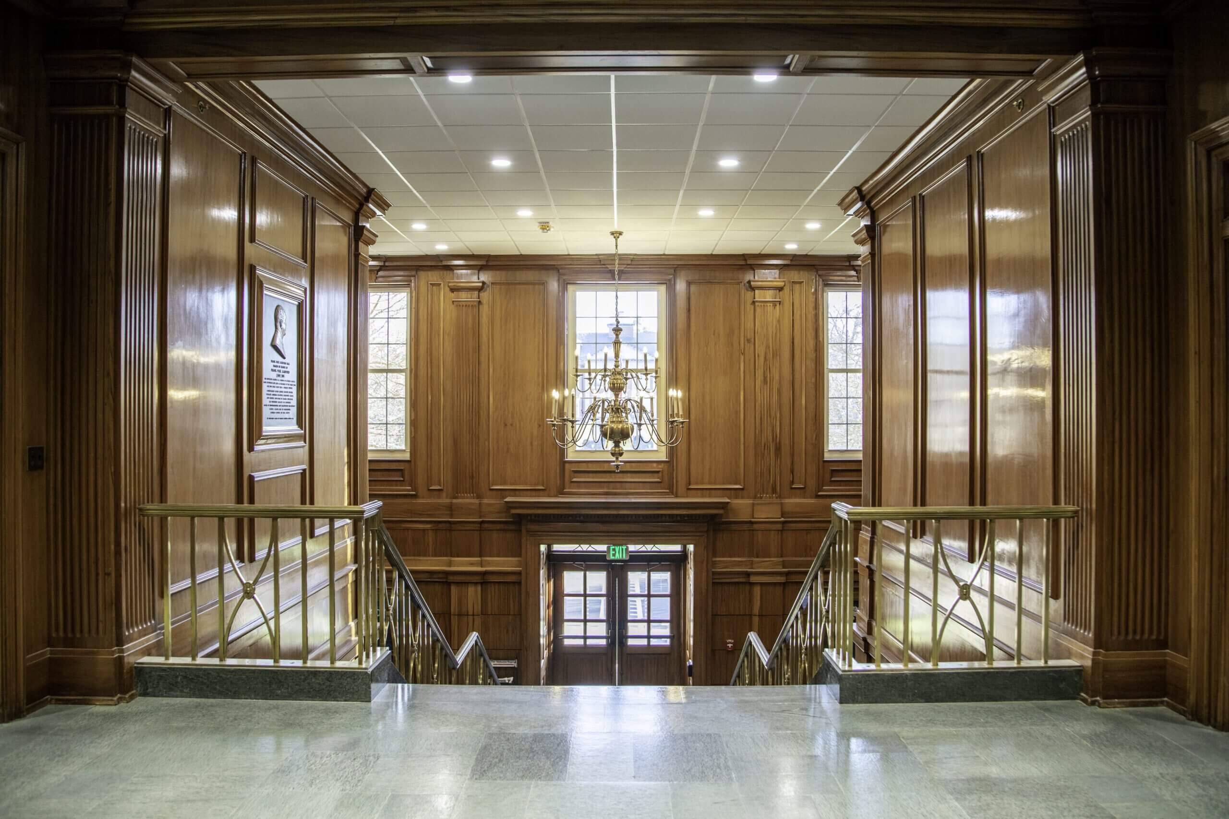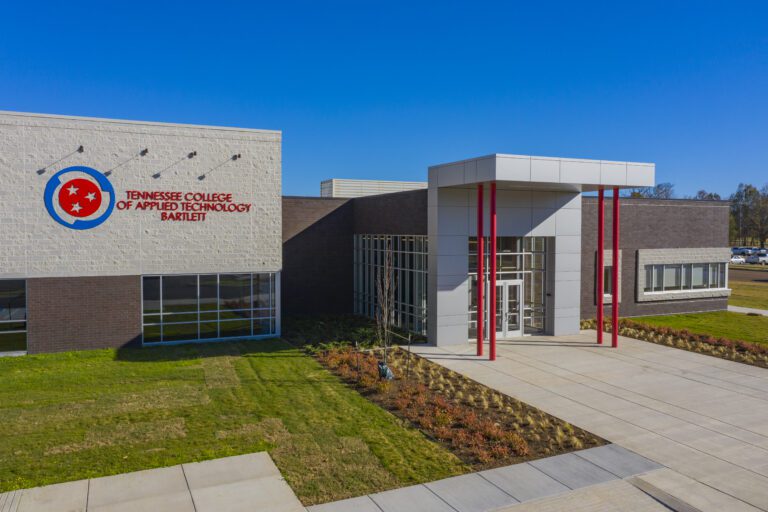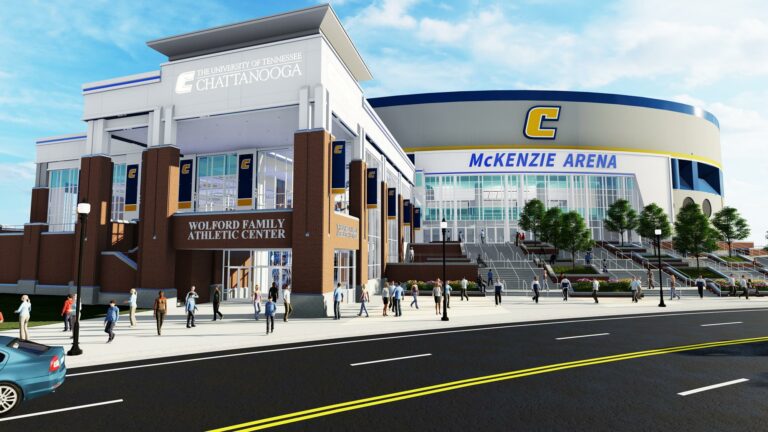Samford Hall
The Samford Hall project included a 45,000-square-foot renovation of a historic administration building originally built in 1956.
Renovations included full interior and MEP upgrades – updated a 2-pipe fan coil system to a 4-pipe hybrid fan coil and VAV system so that we could maintain the existing ceiling heights in the executive areas of the building on level 2. We also installed a full fire protection system, fire alarm, emergency lighting, and upgrades to other life safety system components in order to bring the building up to code. We also modified the use of 4 existing vaults, updated elevator finishes, and added a backup generator to the telecom room, the data nucleus of campus, which stayed operational the entire time.
In addition, we installed 2 new AHUs and 1 ERU. Due to the size and amounts of these pieces, we had to lift them by a crane and place on the roof, then widen portions of the exterior and use duck lifts to bring it inside the building. Another challenge we faced was working around extremely heavy furniture that could not be moved as well as preserving and reinstalling existing millwork on the second level of the building per the owners’ request.
The schedule was driven by critical deliveries and the project was forced to reorganize the critical path around delivery delays due to COVID.
Samford University
Parking Spaces
45,000
Davis Architects
Birmingham, Alabama
