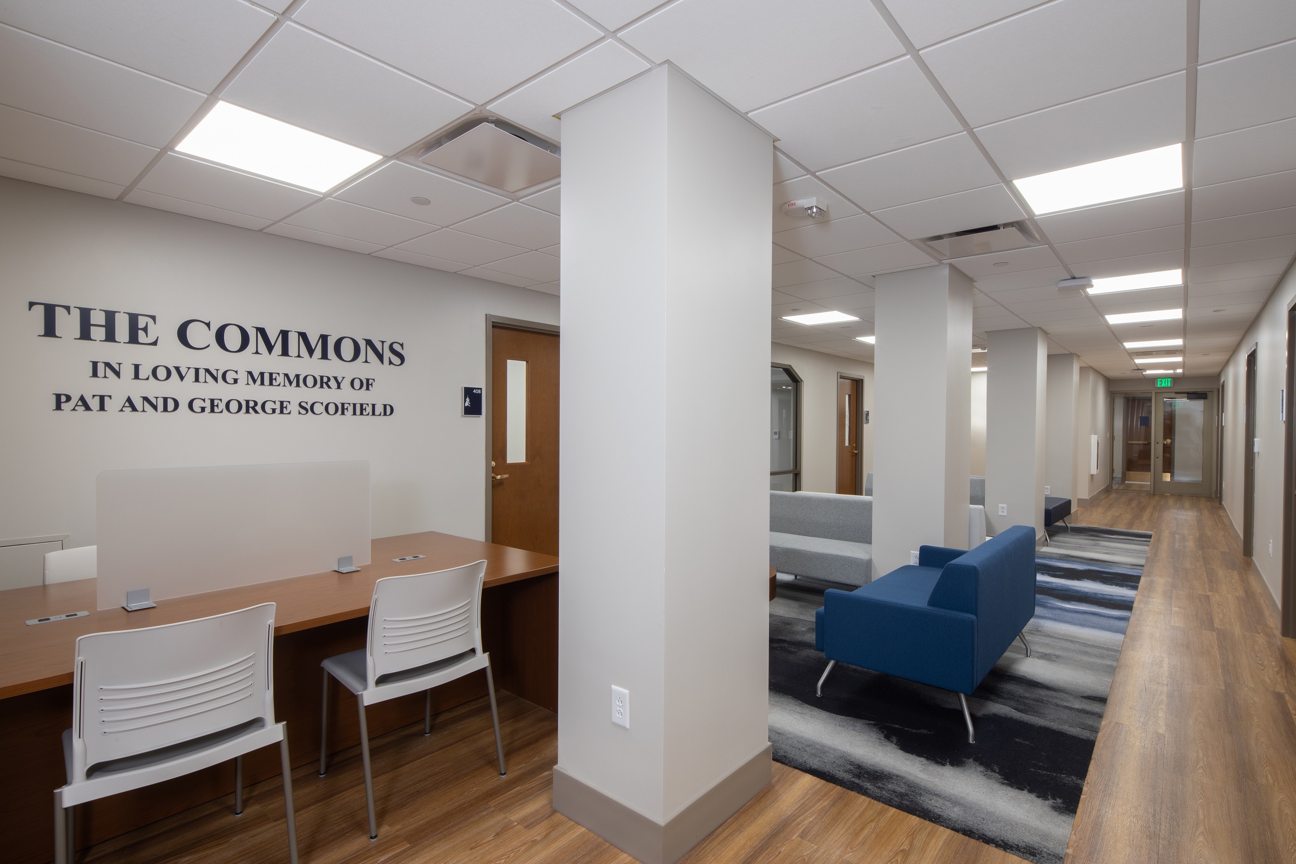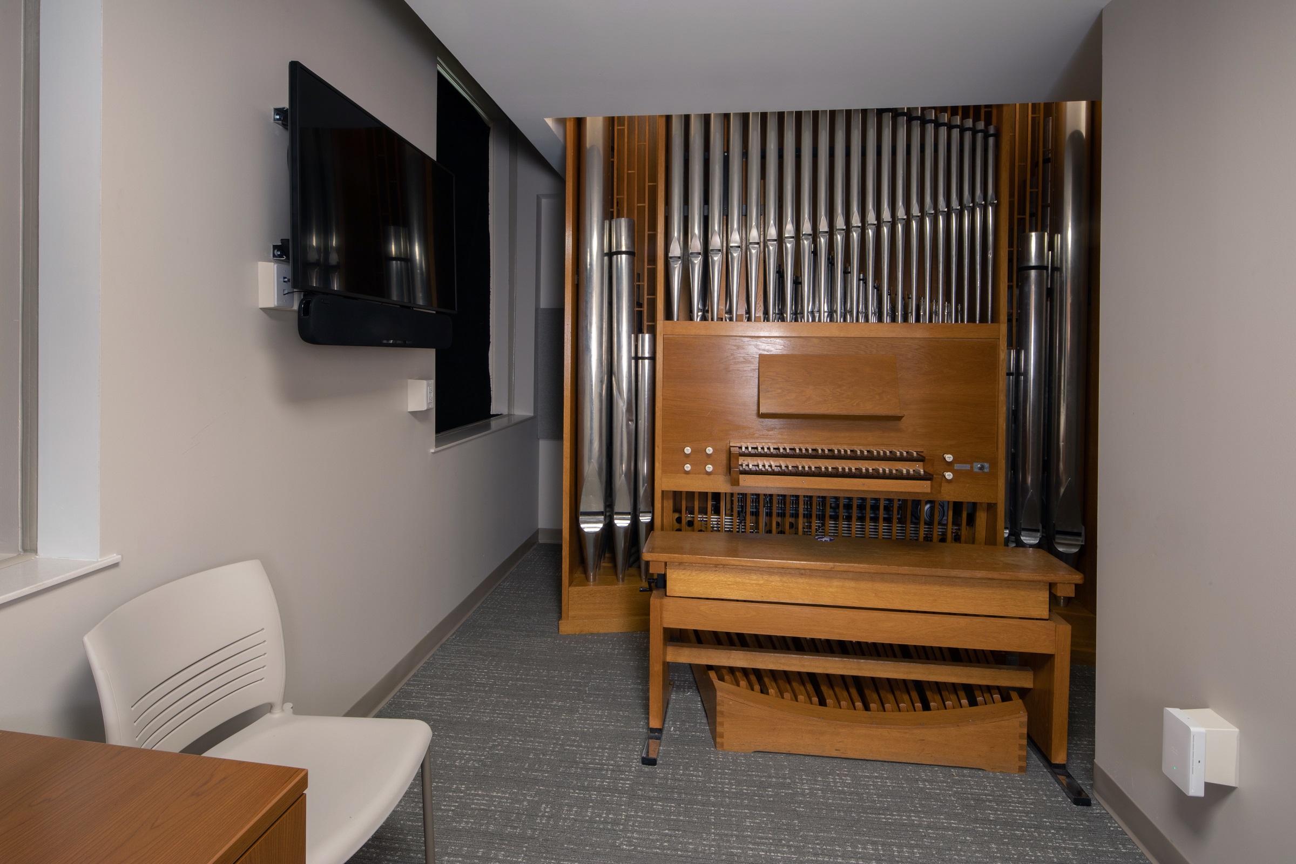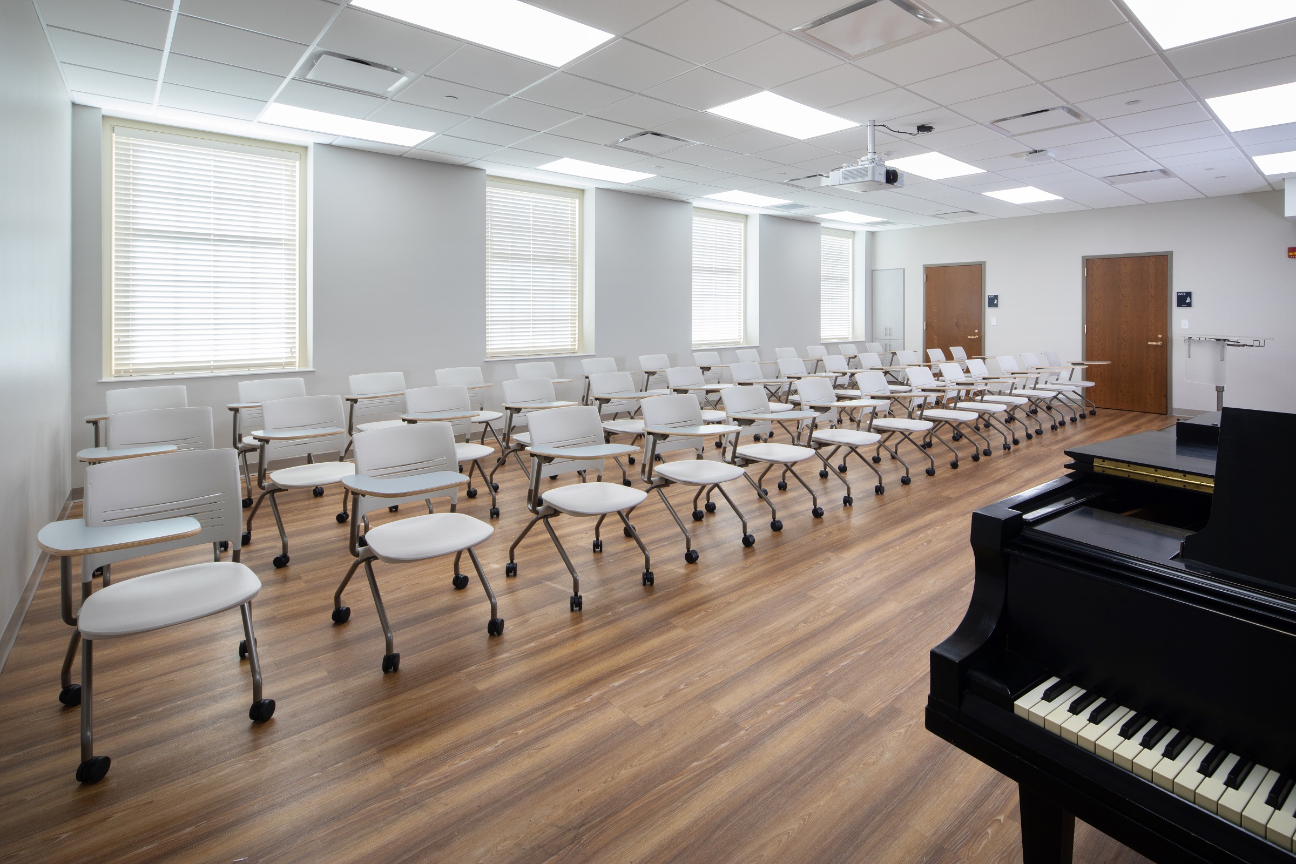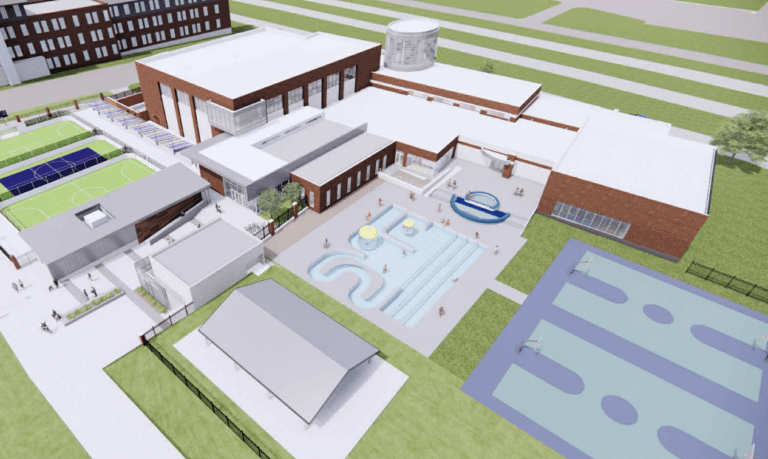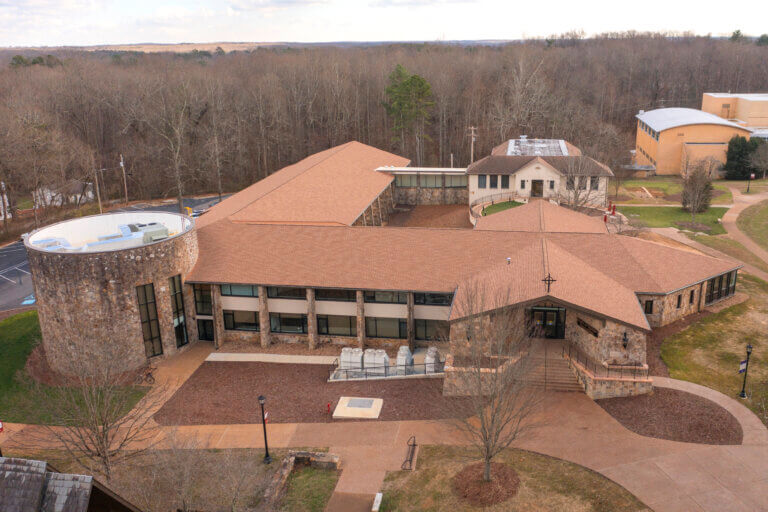Samford University Buchanan Hall Renovation
Buchanan Hall, home to Samford’s School of the Arts, is a full interior renovation of an existing 4-story, 1956 academic building located near the heart of Samford University’s campus.
The project upgraded the existing facility to include state-of-the-art acoustic studios, practice rooms, labs, classrooms, and a recording suite. All building systems, including mechanical, plumbing, electrical, and fire protection have been meticulously designed for full acoustic isolation of space. The design of the spaces includes box-in-box wall room construction, independent HVAC service to each space, full sealed through-wall penetrations for electrical, thermostat, lighting, access controls, and raised flooring – complete isolation. In addition to acoustic upgrades, the building received a full fire suppression system, an extension of the East stair, and a new elevator (previously, there was no elevator or fire protection present in the building).
The first floor is a student-centered zone with commons, instrument storage, practice rooms, a computer lab, and a new recording studio. The new recording studio will allow production students to record and mix music coming from a classroom, practice room, and eventually Brock Recital Hall. The second floor includes a School of the Arts welcome center, administrative offices, studios, and classrooms. Classrooms and faculty studios are located on the third floor. The fourth floor has offices, a commons area, and a smaller classroom/conference room space. Updates include a new elevator, additional stairs, soundproofing, technology-efficient classrooms and labs, and better-quality practice rooms and studios.
Read more about our long-term successful relationship at Samford University.
Owner
Samford University
Square Feet
26,000
