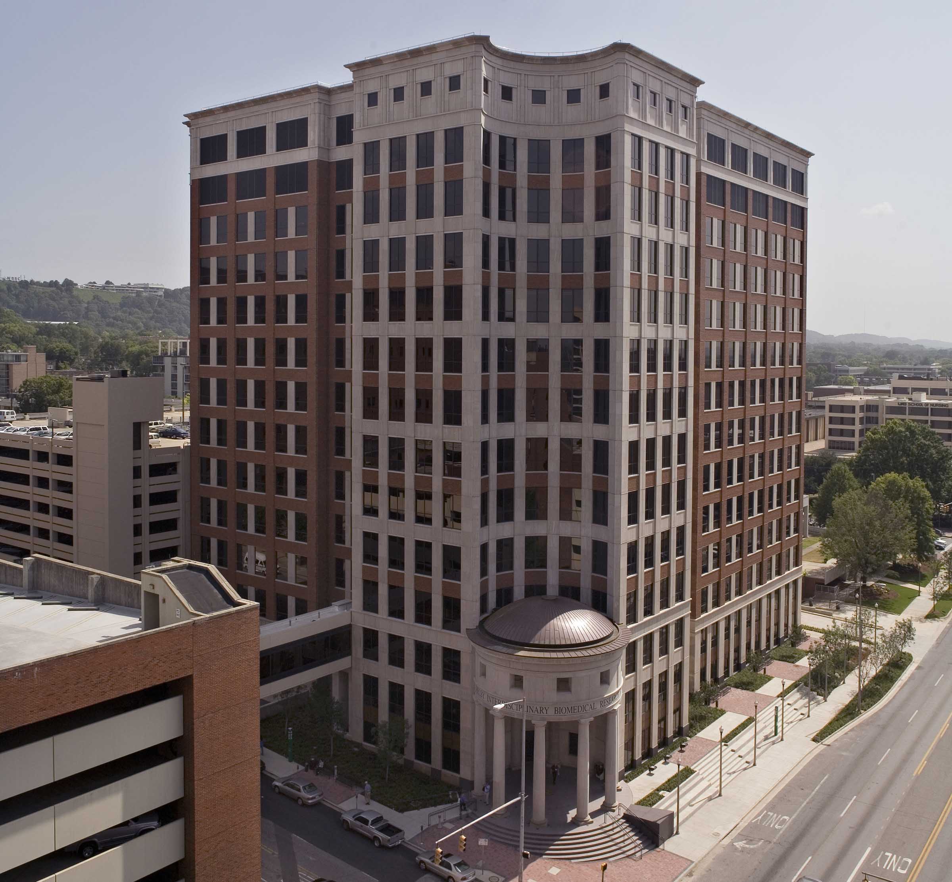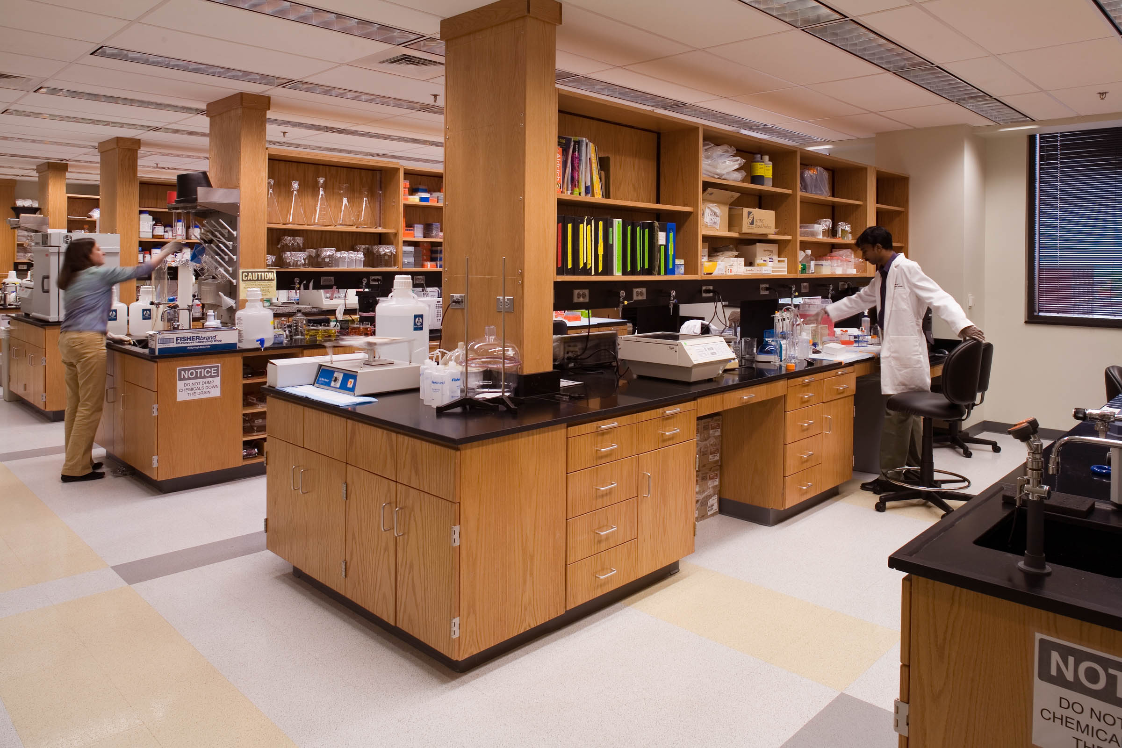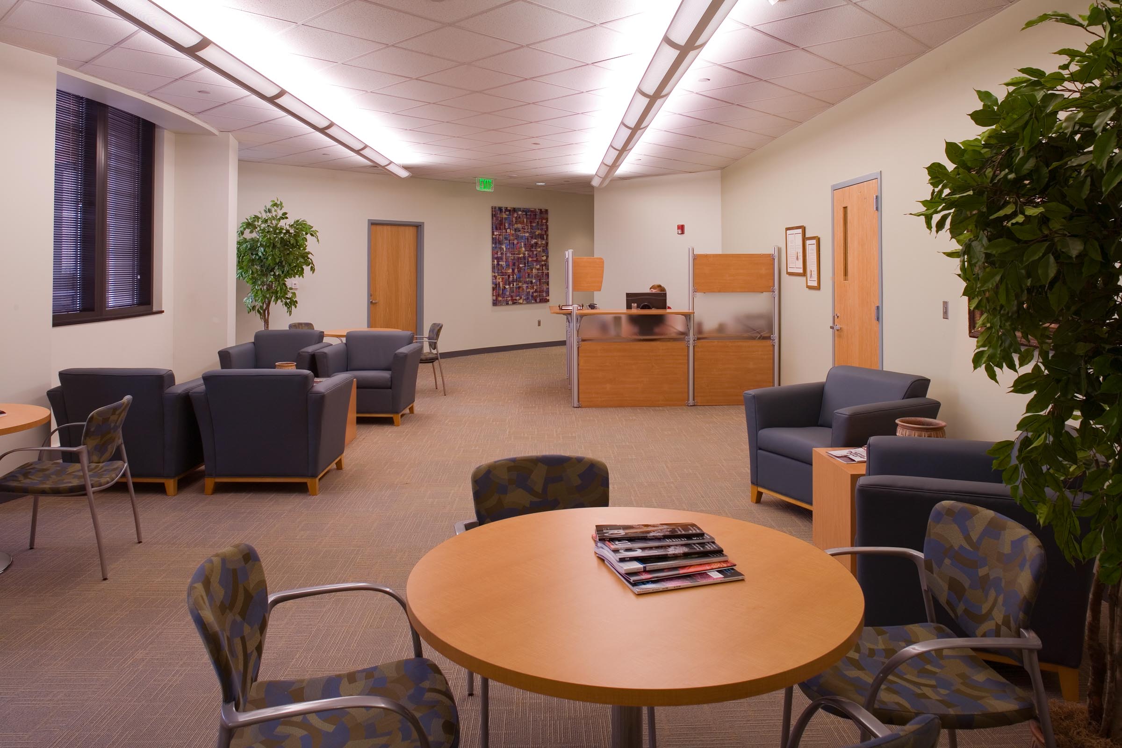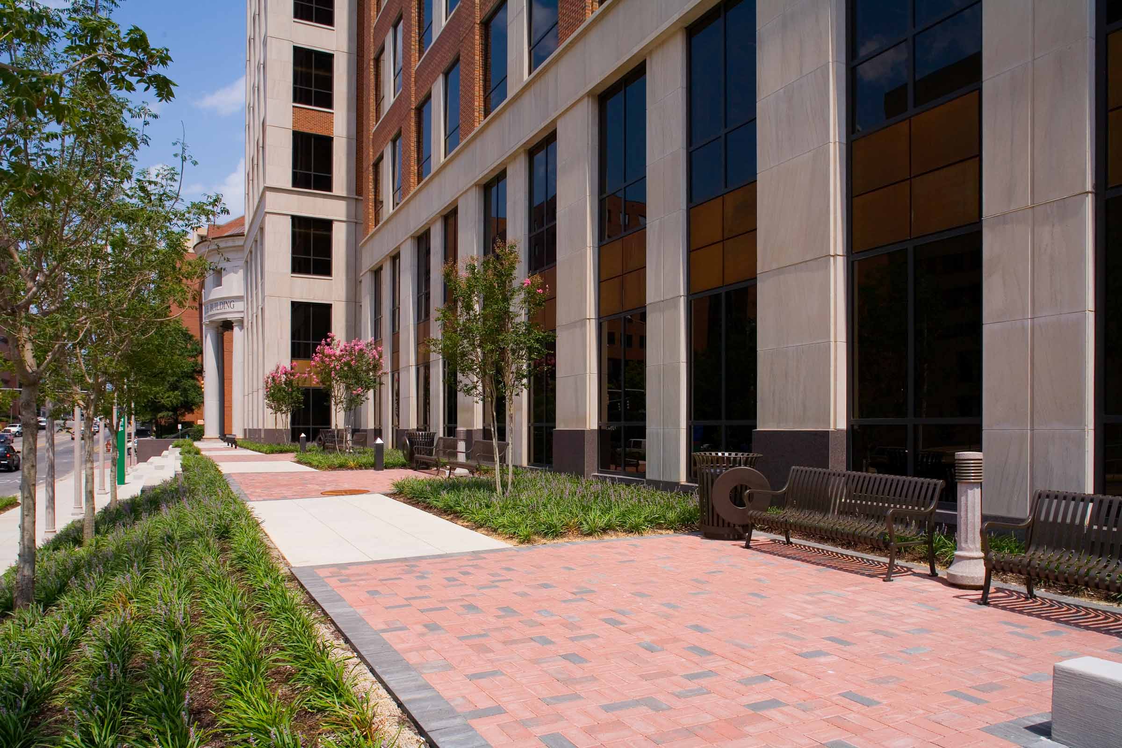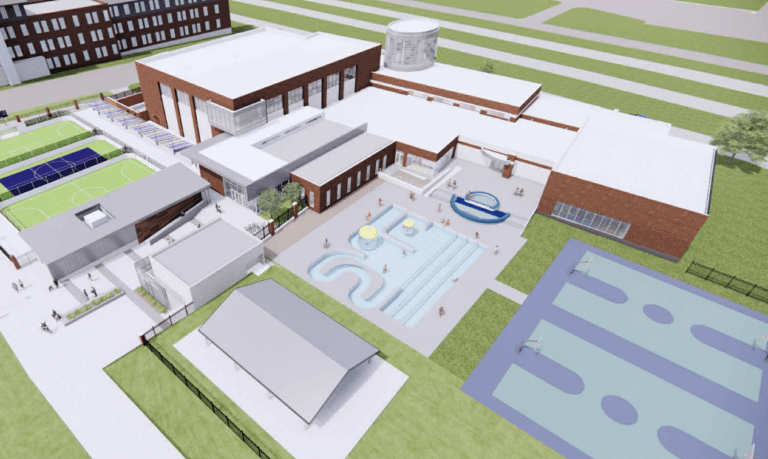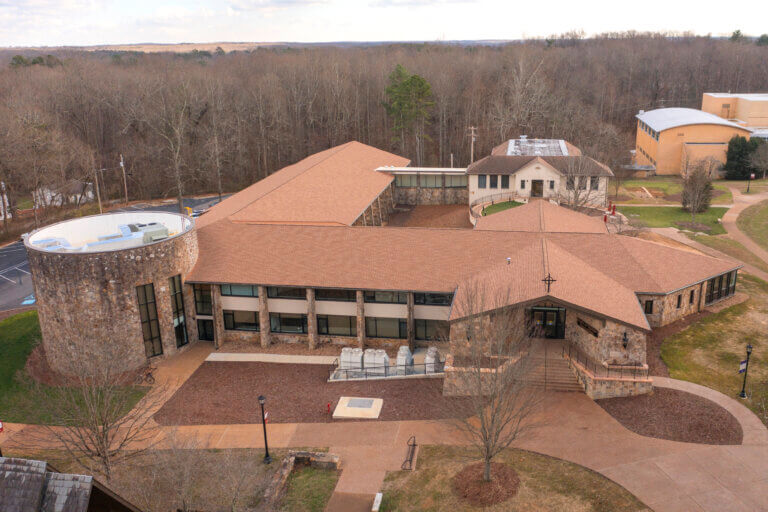UAB Biomedical Research Building
This 12-story facility features 315,000 square feet of research and office space, marked by a striking limestone-clad rotunda topped with a copper-roofed dome at the main entrance. As with most projects, the owner wanted to control costs and maximize value.
UAB expressed an interest in controlling both construction and operating costs for the wet labs. We worked closely with the design engineer to evaluate the cost and performance of multiple MEP system elements. We encouraged the engineer to design a centrally controlled lighting system that would substantially reduce operating costs. These changes resulted in lower overall operating costs for the facility without compromising performance. We also suggested changes in HVAC design that resulted in lower costs and a shorter lead time for procurement, while maintaining performance specs. On top of this, these changes improved the schedule by three weeks.
Other relevant project facts:
Confined Urban Site with No Laydown Room
Exterior Skin of Glass, Granite, & Native Limestone
Pedestrian Bridges Connecting to Existing Parking Deck & New Research Support Building
Complext Security & Research Support Systems
Owner
University of Alabama at Birmingham
Square Feet
315,000
Architect
CUH2A
Location
Birmingham, Alabama
