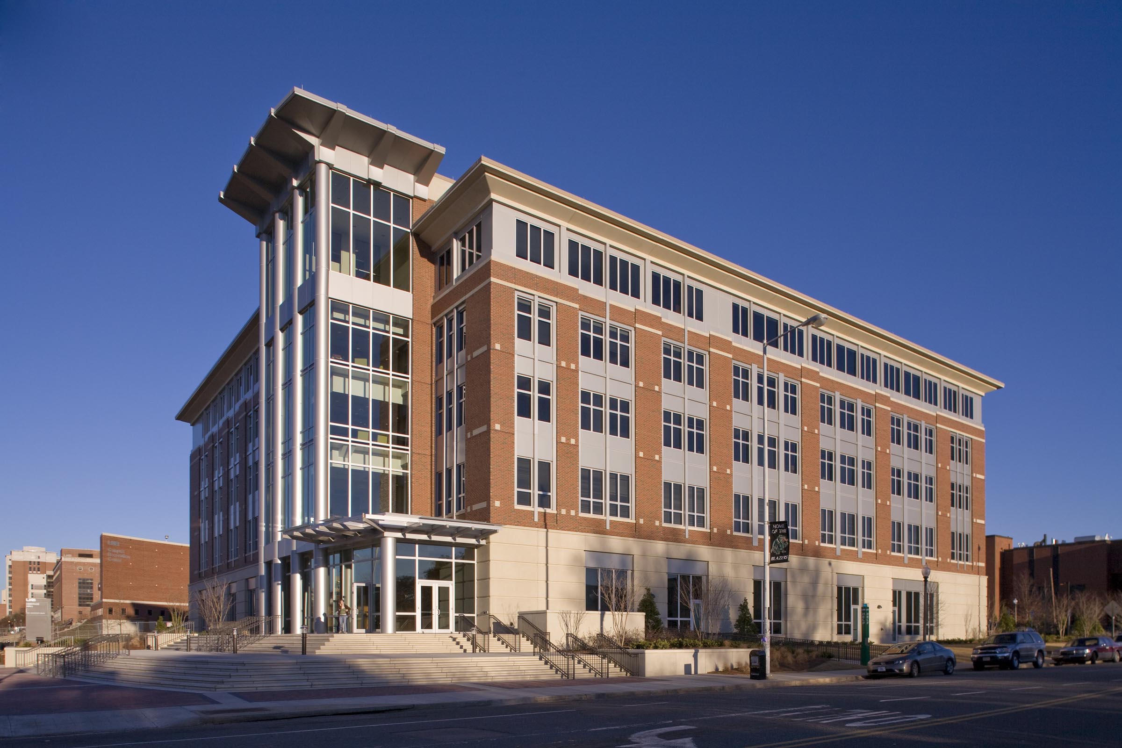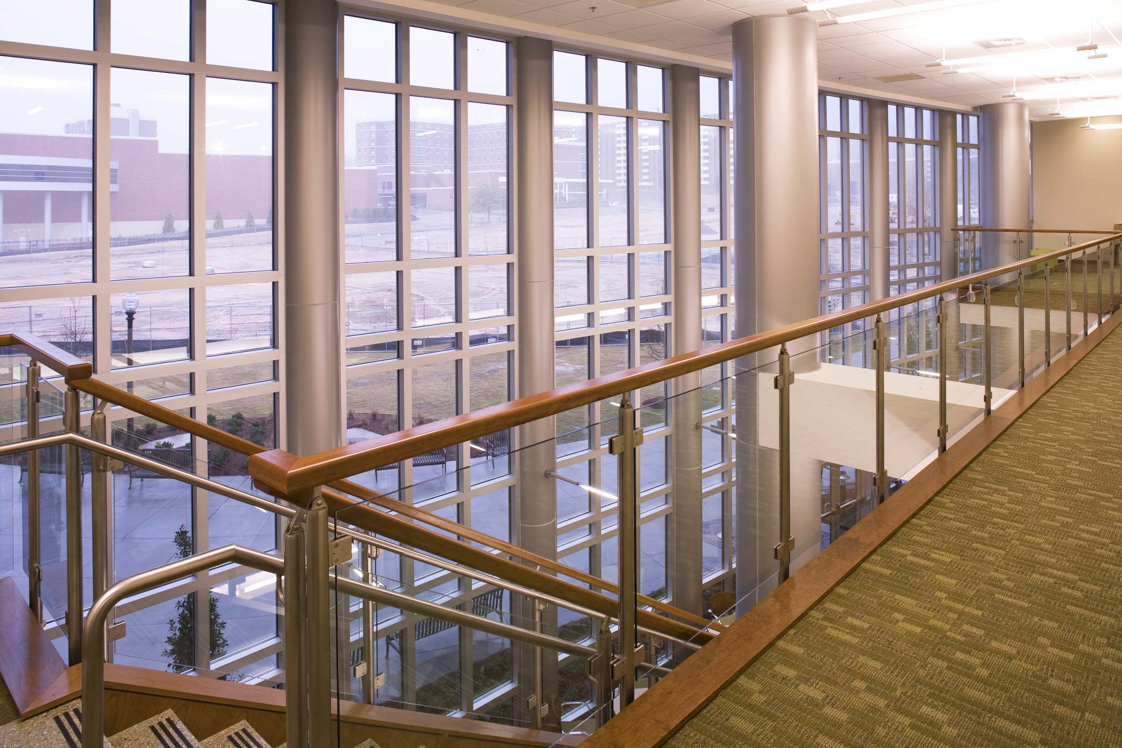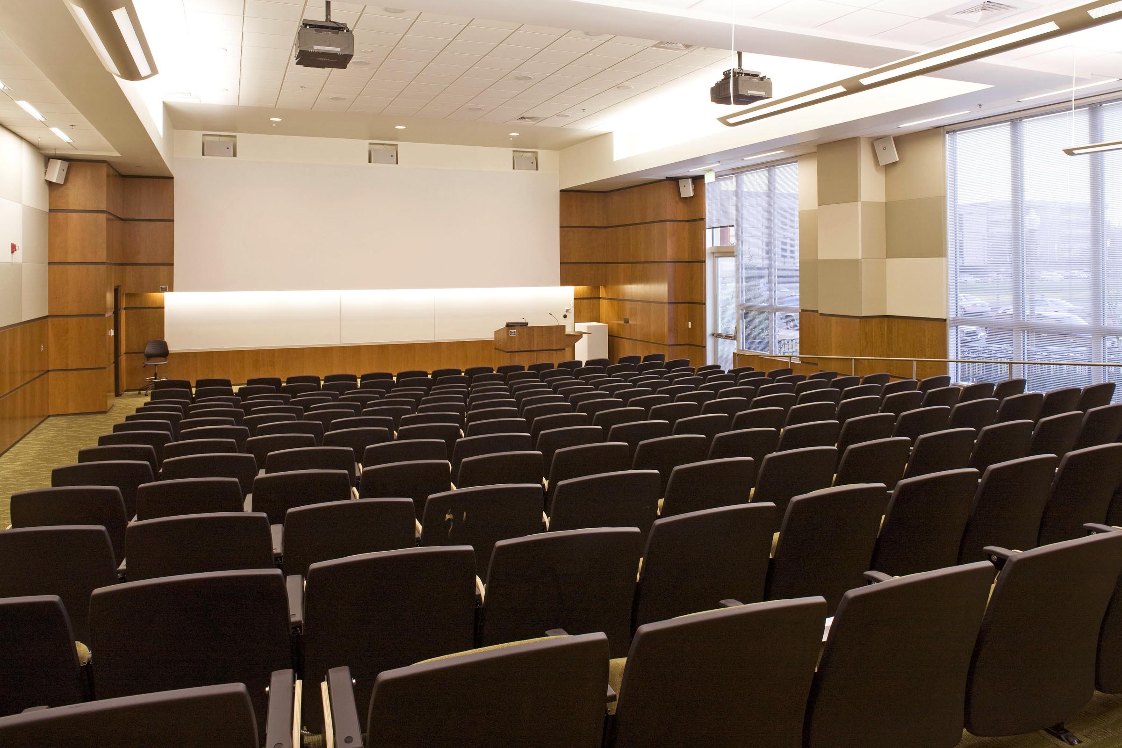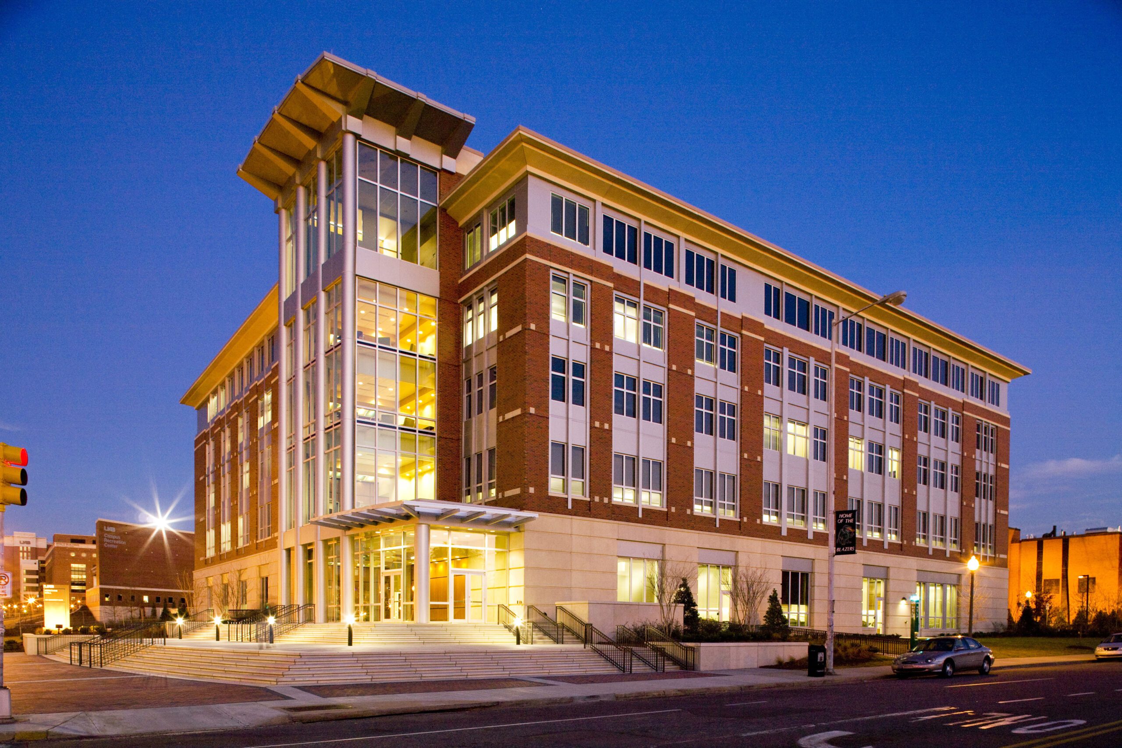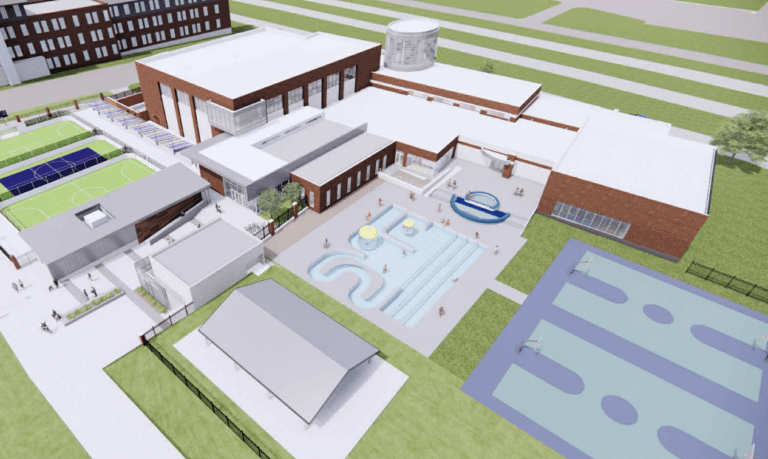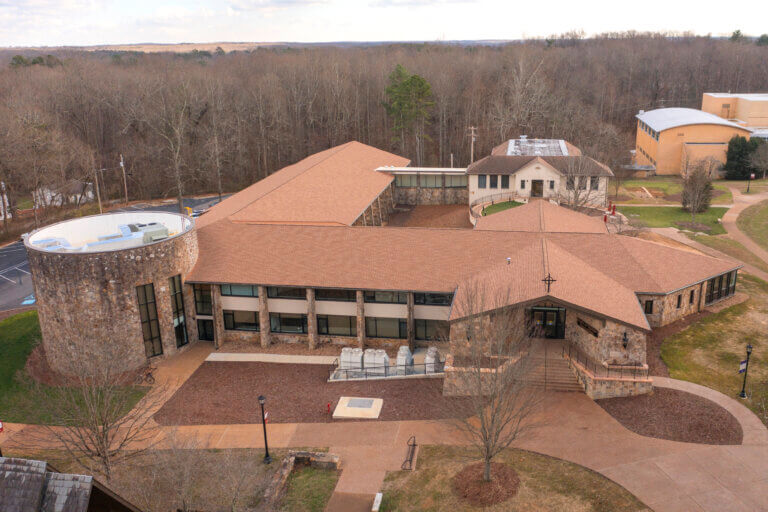UAB Heritage Hall
The Heritage Hall building skin at the University of Alabama at Birmingham consisted of five different exterior building materials/systems, making it the most challenging section of the schedule to put together.
The exterior included precast concrete at the base of the building and at the top cornice of each elevation; a combination of curtainwall, glass, punched glass openings; composite metal panels that surrounded the punched openings; panels of brick; and a continuous band of composite metal panels under the precast cornice. The different elements had to be sequenced properly to ensure the skin remained weather-tight. Each metal panel had to be measured in place before it was ordered, and this complicated the schedule. The challenge was to maintain the proper rough openings in the masonry and window placement for the panels, which were installed last. With thorough planning and good communication with our subcontractors, we successfully managed this process, keeping the project on track and completion on schedule.
Compute-Controlled HVAC System
Motion-Sensing Lighting
ABC Excellence in Construction Award
Owner
University of Alabama at Birmingham
Square Feet
92,000
Architect
KPS Group
Location
Birmingham, Alabama
