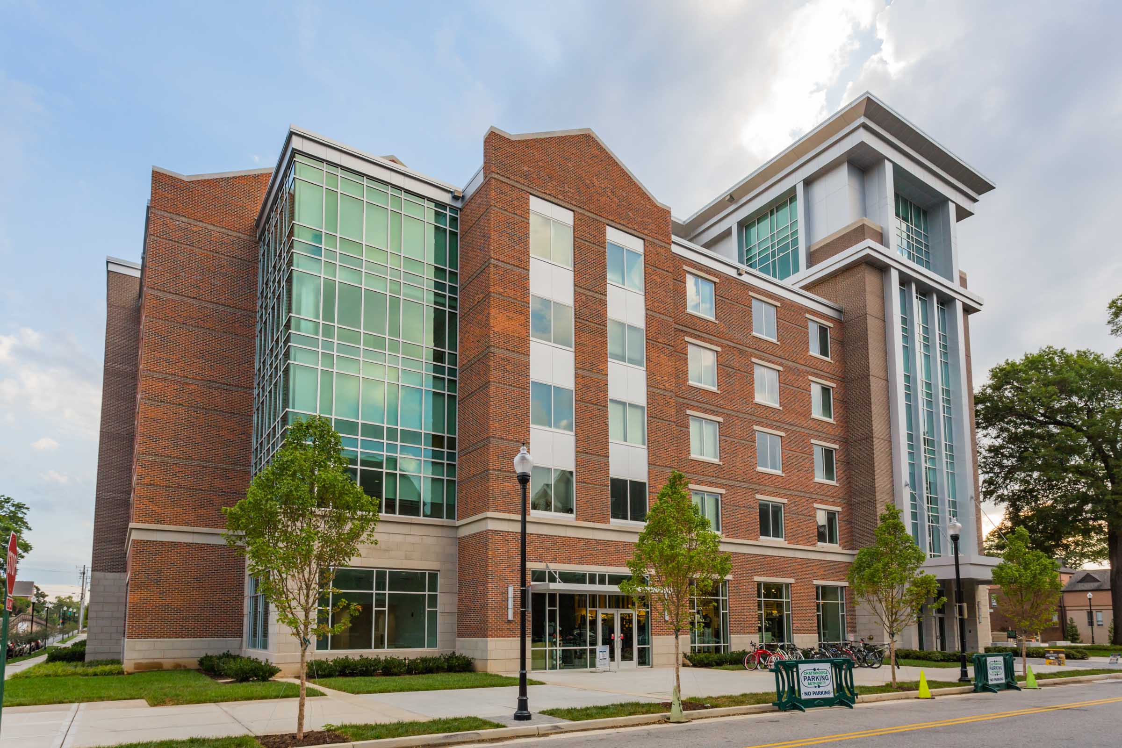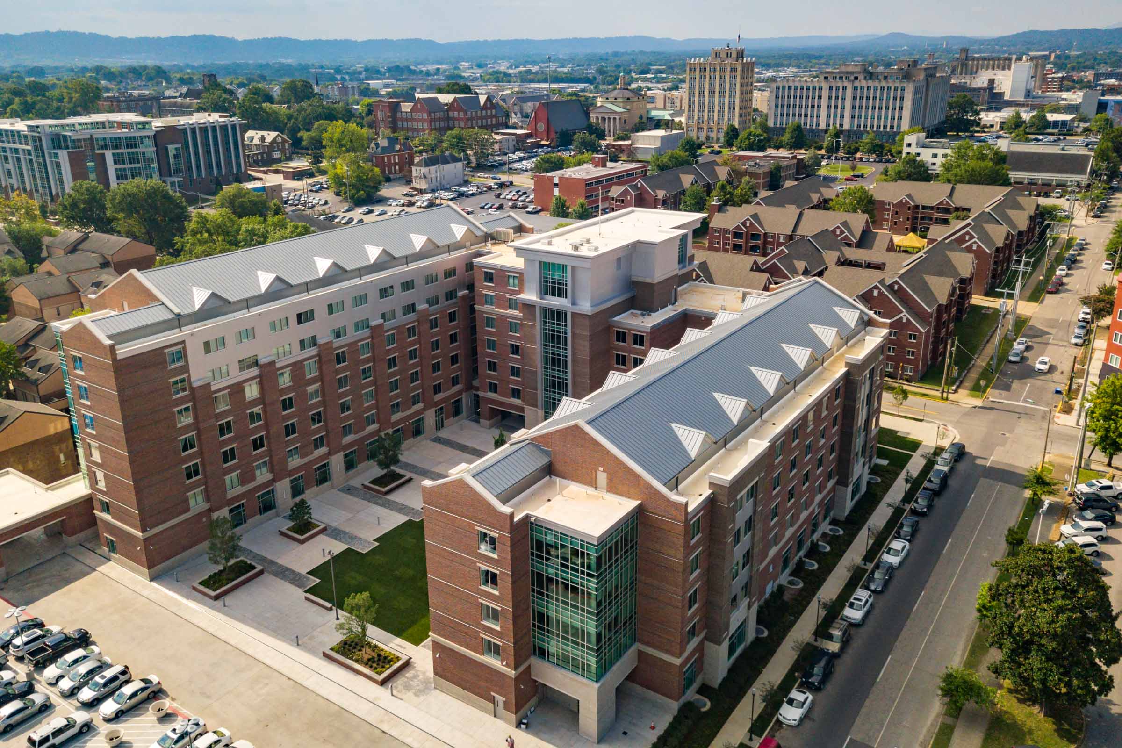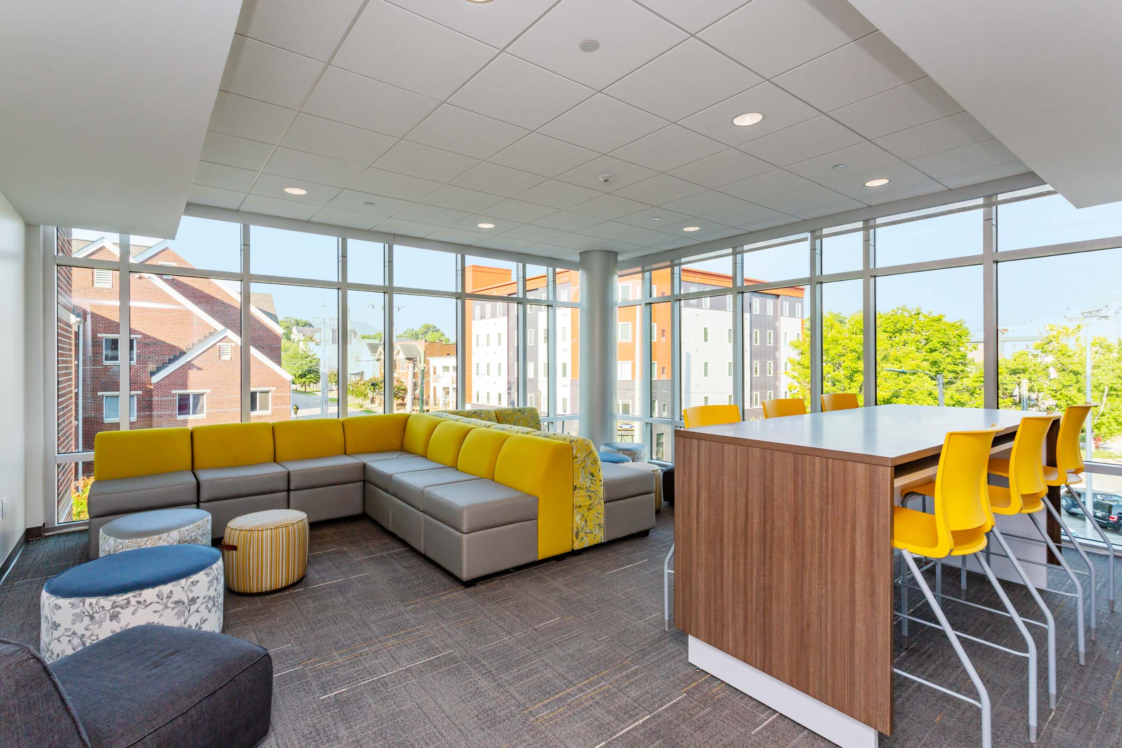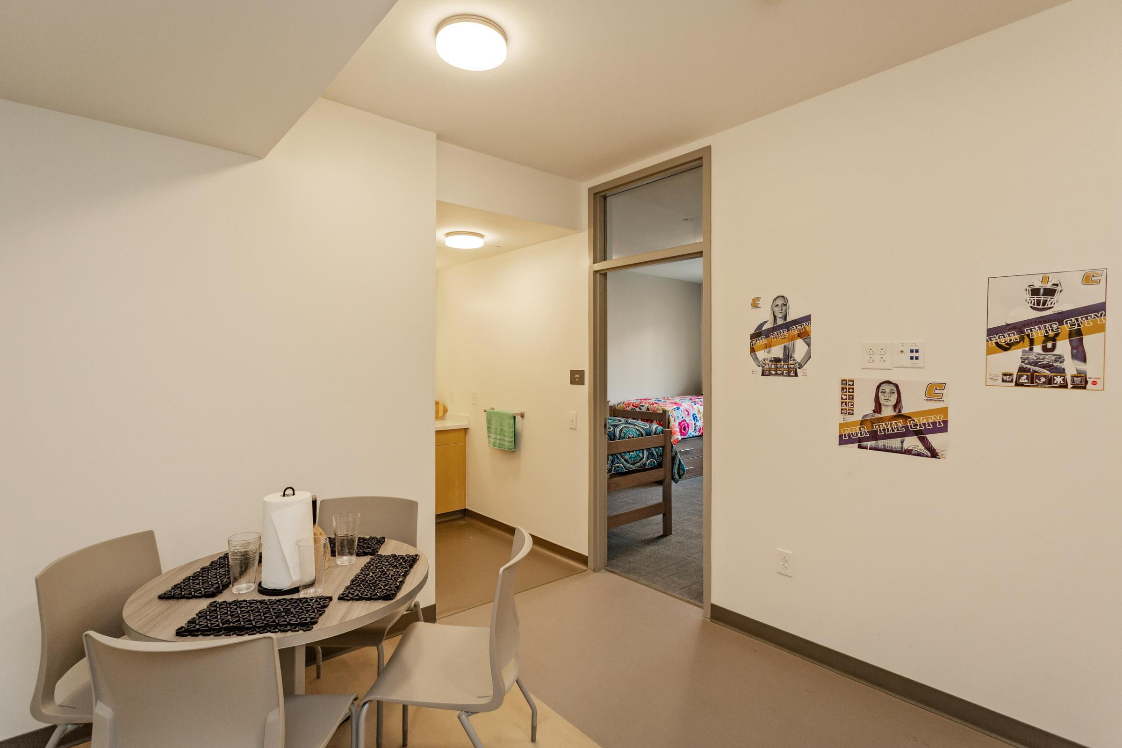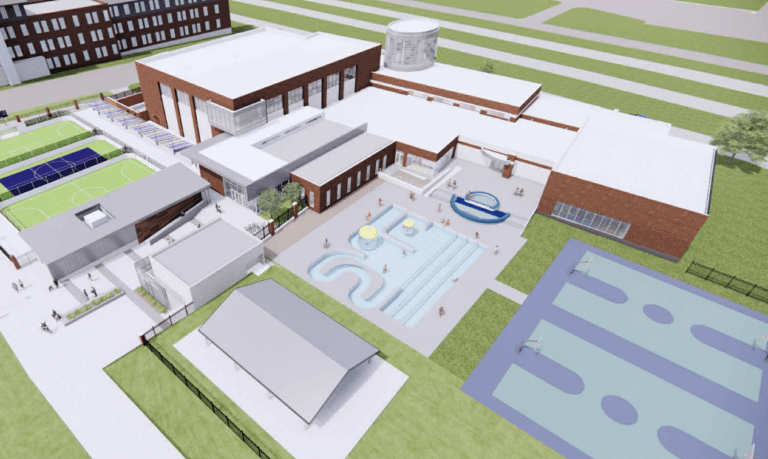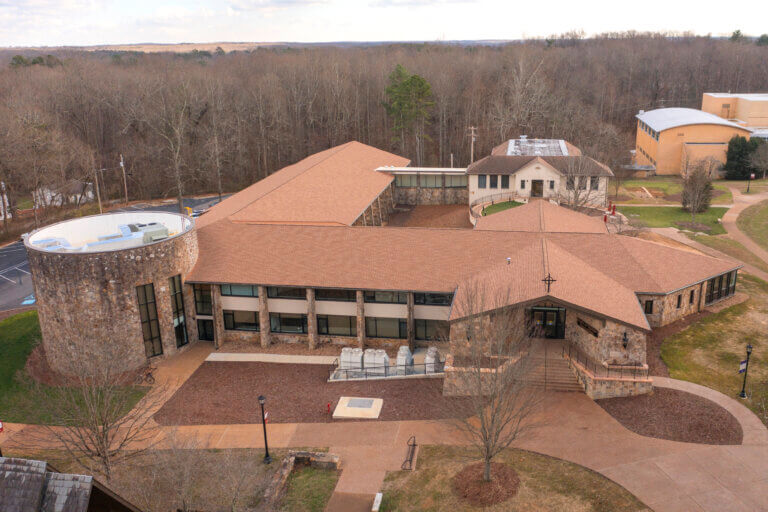UTC West Campus Housing
The new student housing project at the University of Tennessee at Chattanooga consists of a 225,000-square-foot, seven-story building with 171 residential units. This structure sits over a 233,000-square-foot, two-level underground parking garage containing 646 spaces.
Budget concerns are present on every large-scale construction project and UTC West Campus Housing was no exception. To address early budget concerns the design team reached out to window manufacturers for suggested alternate window systems that could help bring the project back into line with the owners’ available funding. Early concerns about these alternate systems started to arise during the submittal phase but the issue really opened up as first-in-place full-scale mockups were being installed in the building. We contacted the design team to ask if the windows were in line with the expectations when the product was selected and found that the system was not equal to the basis of design and did not meet the quality standards they were looking for.
We immediately began to assist the design team in finding solutions. Several building envelope coordination meetings were held to work through inherent issues present in the window system. Through these meetings, and by leveraging strong relationships with our trade partners and vendors, we were able to offer a series of suggested products and installation details to improve the building envelope holistically rather than just trying to address the vulnerable window system alone. As these new details began to develop, it became obvious that the building envelope system would still rely on nearly perfect installation to maintain the required quality standards. To ensure that this level of detail was achieved, our team provided a dedicated onsite quality control representative to monitor the installation of the building envelope as well as conduct extensive testing of the systems as installation progressed. This created triple quality oversight of the building envelope components as each was inspected by the installing trade partner’s superintendent, inspected again by our building envelope superintendent, and then final inspections and testing were conducted by our onsite quality control representative.
In the end, this process resulted in delivering an envelope system that met or exceeded the original quality expectations while still providing substantial cost savings to the owner.
Owner
University of Tennessee
Square Feet
225,000
Architect
DH&W
Location
Chattanooga, Tennessee
