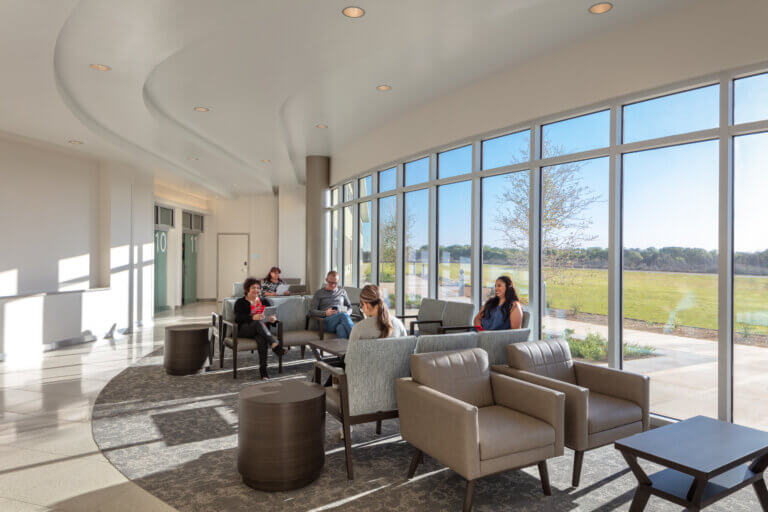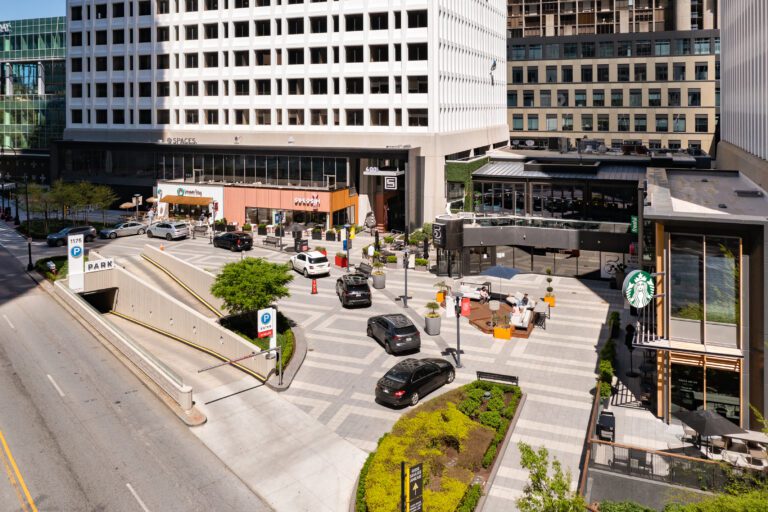The new Christ the King Chapel at Christendom College will be able to accommodate 840 people and will offer the school more space in a stunning setting for worship and fellowship. From the beginning, our client had a clear vision for the chapel — from its cross-shaped structure to the 116-foot Gothic bell tower. As with most higher-education projects, the new chapel had a set budget based on the school’s funds and contributions from donors. As the structure started to rise from the ground and our client was able to offer tours of the developing chapel, new donations came in as alumni and community members wanted to help bring the school’s vision to life. These generous new funds allowed our client to add details like a 42,000-piece slate roof and carved stone entrances. These new additions added to the majesty of the worship building but also added expanded scope to our project. By planning ahead, saving time in the schedule early, and collaborating with our client’s artists and skilled trades, we were able to add in significant scope without increasing the original Guaranteed Maximum Price (GMP) or the schedule — in fact, we finished our work 6 weeks ahead of schedule.
LAYING THE FOUNDATION FOR SUCCESS
As our team planned the entire lifespan of the project in preconstruction, we identified critical path tasks that, if done right and efficiently, would save time in the schedule allowing for flexibility for added scope or unforeseen challenges. The plans for the concrete foundation and the steel frame were intricate and needed to be perfectly planned, coordinated, and executed to avoid costly rework and delays in the schedule. We asked our steel trade partner to produce CAD drawings, detailed drawings rendered with computer software, early so that our concrete trade partner could develop their own CAD drawings based on the steel requirements. Then, after that initial collaboration, we hired a third-party surveying crew to review both sets of drawings to ensure there were no conflicts or potential clashes between the two. As a result of this early intensive planning and review, the concrete was poured, and the steel was erected efficiently — putting us three weeks ahead of schedule at the valuable, early stages of construction.
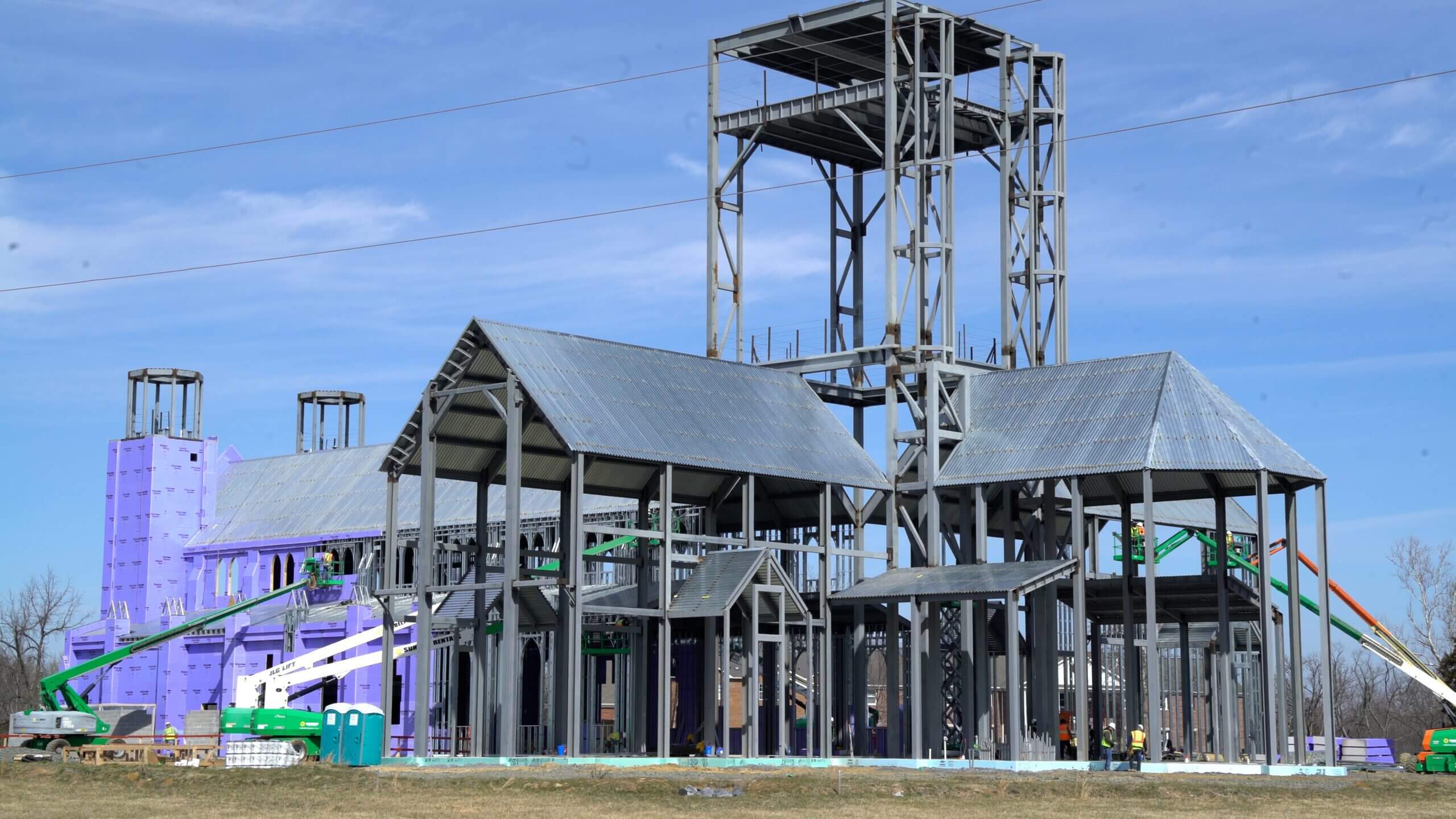
PLANNING FOR METAL, PREPARING FOR SLATE
The initial design for the Christ the King chapel included a metal roof. Christendom College has proud alumni and strong support from the community, so our client knew there was the potential for donor contributions which could bring their vision of a Gothic-style Catholic chapel to life. So, while the design called for a metal roof, we knew our client’s first choice was the more traditional slate roof. We approached the roof with the mind set of “plan for the second choice but prepare to be able to deliver the first choice.” Our team reviewed the structural steel plan and performed cross checks with the structural engineer during the early design phase to ensure it could support slate roof — which is approximately 4 times the load of a metal roof. We also hired a trade partner who was able to install a metal roof but had the skill and experience to install a slate roof as well. In addition to the increased cost, weight, and skill required to install a slate roof, it also takes a significant longer amount of time as each piece of slate must be hung by hand. To prepare for the potential increased roof installation time, we developed a plan to use the ice and water shield underneath the substrate to dry in the building before any roof was on. This plan took the roof work off the critical path and allowed construction inside the building to run concurrently with the roof work, without risk of water intrusion. As a result of or forethought and planning, when enough donations came in to upgrade the metal roof to a slate roof, our team was ready to adapt without missing a beat or negatively impacting the schedule.
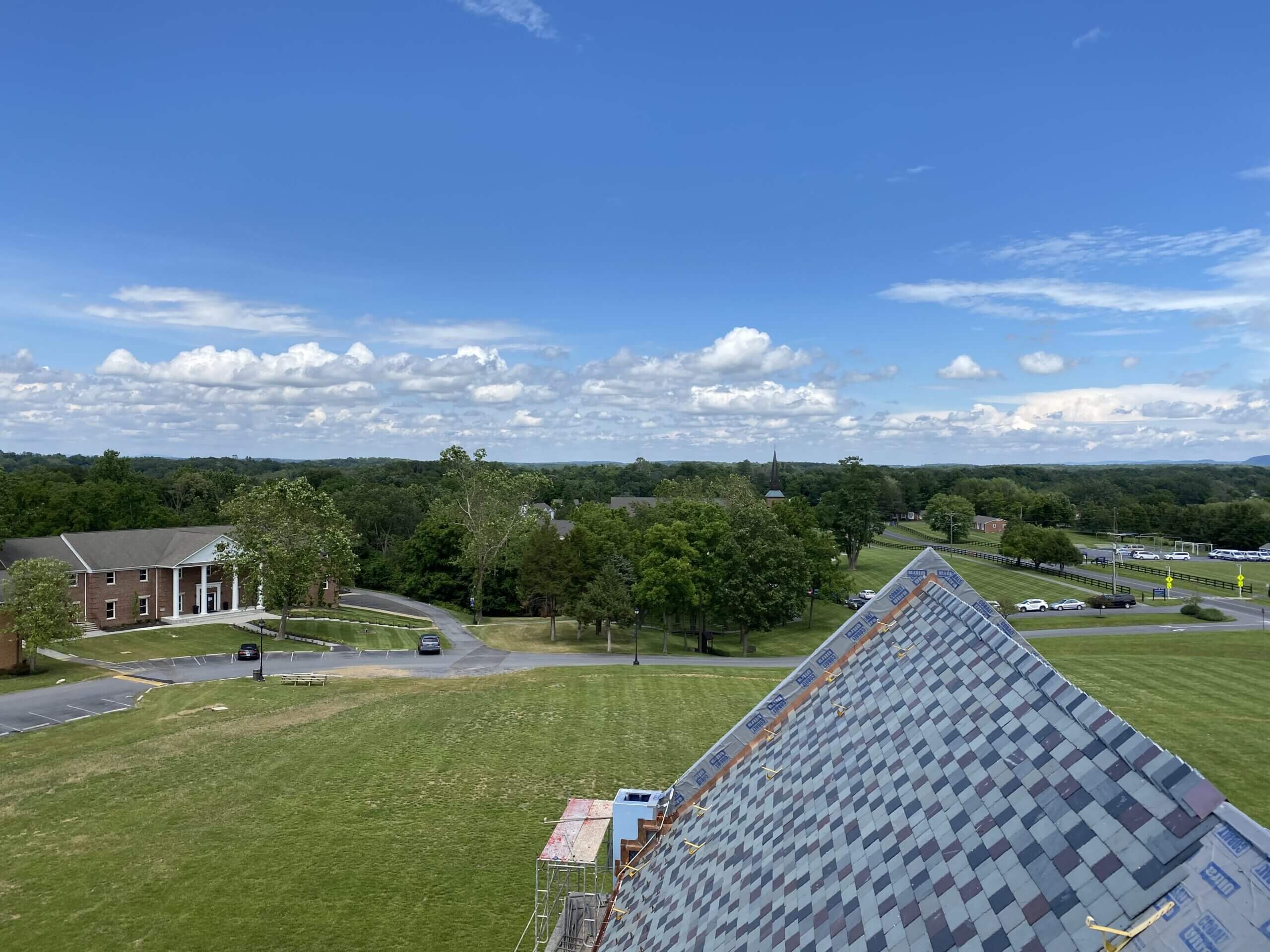
DELIVERING UNIQUE DETAILS WHILE OVERCOMING QUALITY ISSUES
There are 115 stained–glass windows in the Christ the King chapel, including a rose window 11 feet in diameter. These hand-crafted windows were laid into large, arched, steel window frames. While beautiful, the window frames were definitely not the standard-warranty windows that are easily sealed and waterproofed. Our initial tests showed that the windows were leaking. We worked closely with our trade partner, architect, and quality assurance team to identify the cause, and ultimately redesigned and remade the stainless-steel flashing into a two-piece flashing that could be better sealed. We then tested every single window in the chapel to ensure each window was sealed and able to keep the chapel dry.
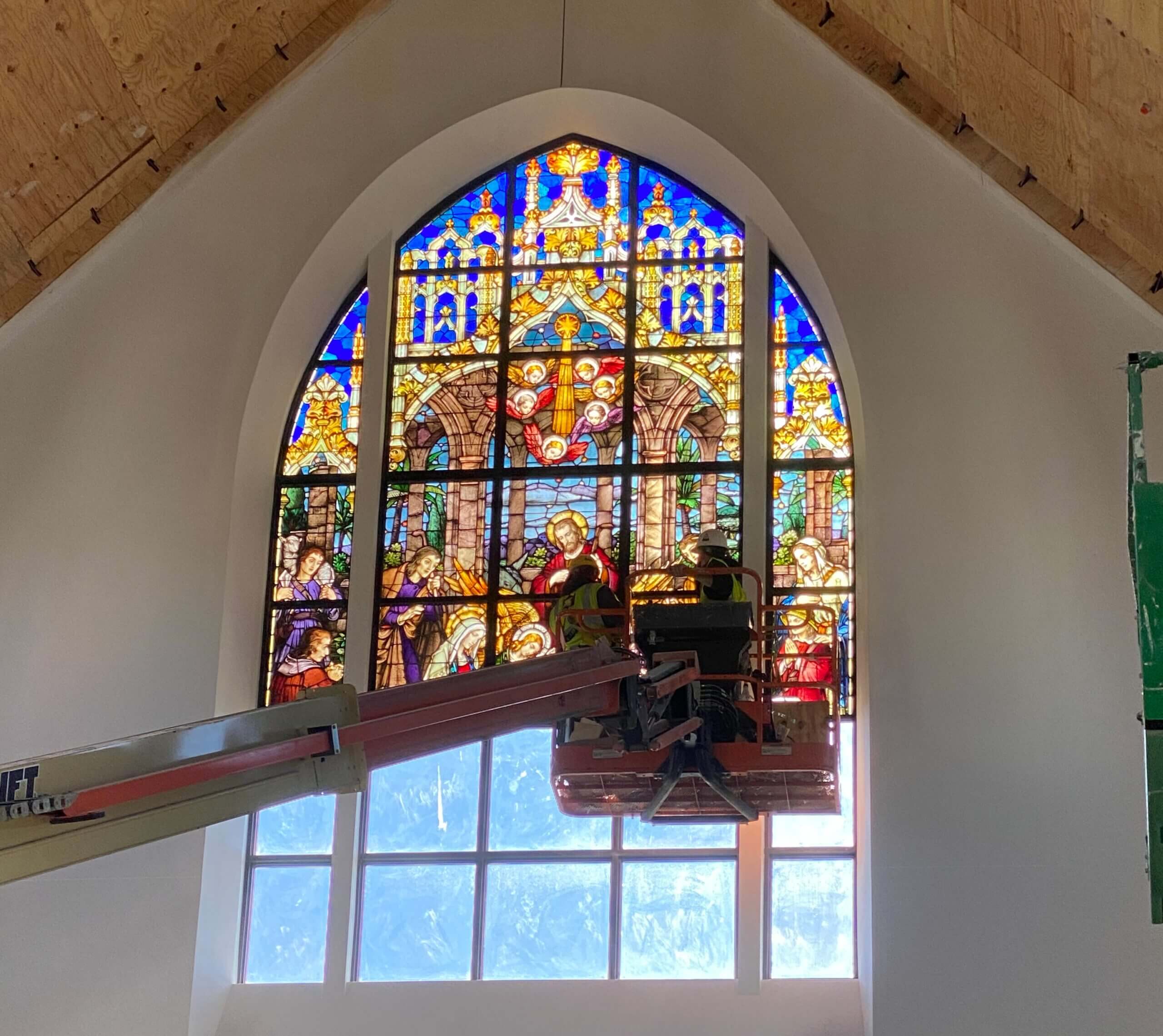
MAKING OUR CLIENT’S PRIORITIES OUR OWN
As mentioned earlier, Christendom has generous, supportive, and talented alumni. Much of the interior specialty finishes were donated directly or even performed by alumni. The hand-painted ceilings and murals, carved stone details, entire millwork package and more were donated. Technically, this work was outside our scope and not our responsibility to manage. However, that’s simply not how we do business. With the support of our client, we took these skilled artists and trades on like they were our own project team. We had already included elaborate 104-foot-high scaffolding into our project plan to allow workable access to the full height of the three towers and high ceiling of the chapel. When the donated work came into play, we reevaluated our schedule and phased both our work and our clients’ hired team in a way that everyone could work off the scaffold, for the original scheduled time. This was important because the scaffolding cost $30,000 a month so any extended time would add significant cost to our client’s budget. Without the scaffolding, the artist painting the ceilings and the trade partners installing the custom stained glass would have had to work off lifts which would was not as efficient or safe as working off the scaffold. Our team even held safety training for all the artists and skilled workers to teach proper fall protection and harness use. By the time we took our scaffolding down on the originally scheduled date, the towers were essentially complete with more extensive detail than the original scope but no added time onto the schedule.
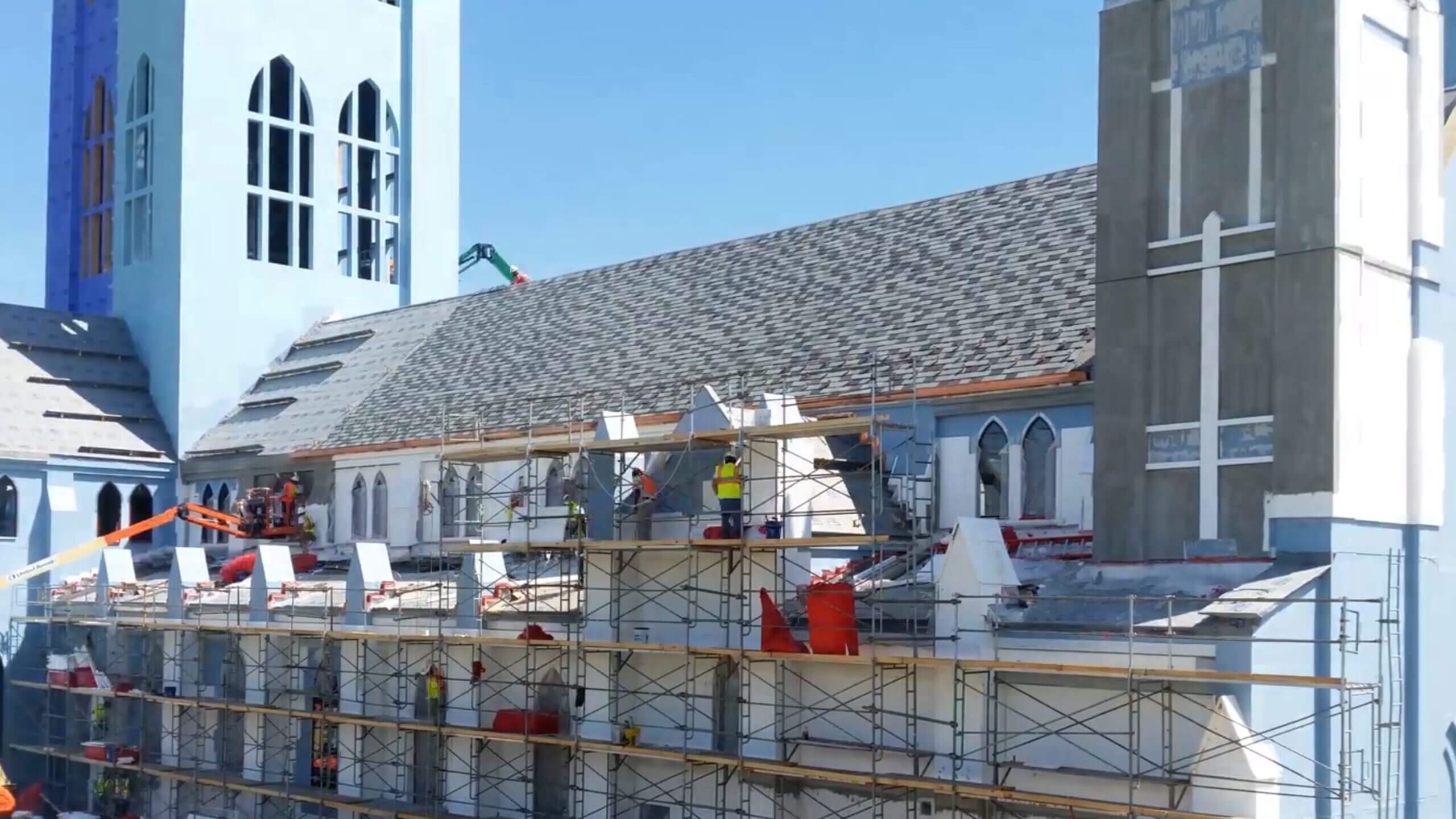
A STRATEGY FOR LABOR AT A RURAL SITE
Christendom College sits in Front Royal, Virginia, a town of just over 15,000 citizens about 75 miles west of Washington, D.C. With any project in a more rural location, hiring labor can be a challenge. Adding to this obstacle is the ongoing labor shortage our industry is currently experiencing. At the time we were bidding out this project, most of the larger contractors and trade partners were either tied to other projects or unable to travel to Fort Royal within our budget. It’s important to our company to hire local trade partners as much as possible, but the Christ the King chapel is a large, complex project requiring specific skills and trades — not all readily available in the immediate area. Our team developed a strategy to combine our goal to hire locally and boost the local economy while still overcoming the labor challenge and meeting our schedule. We identified the critical path tasks that required large contracting companies with enough manpower to work at a competitive pace: the steel work, drywall, and roof installation. By hiring companies who were able to work fast and efficiently due to their size and experience, we were able to dry in the building and afford more time to the interior trades like mechanical, electrical, and fire prevention. This strategy allowed us to hire smaller and/or local trade partners who had reduced manpower but longer to complete their work due to the building’s exterior being completed at an expedited rate. We achieved our goal of hiring locally, in fact, we hired the same electrician and fire prevention trade partner who perform regular maintenance on Christendom College’s campus.
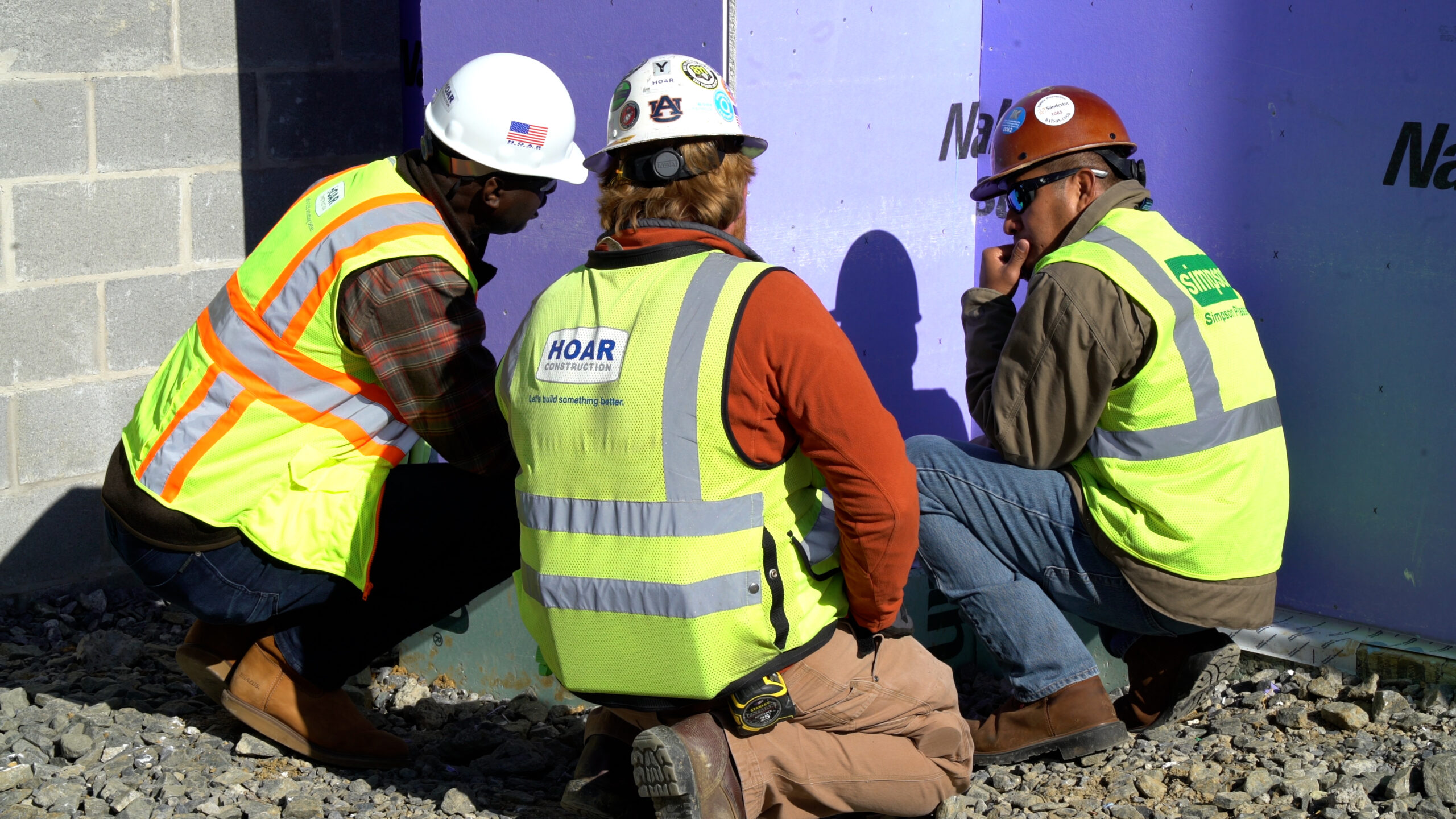
FULL TIME TOUR GUIDES
As soon as the chapel’s structure was built and there was a building to tour, interested parties requested tours from the college. Our team and trade partners understood that the building needed to be constantly cleaned so our client could hold hard hat tours as often as they needed. During the last eight months of construction, we led tours through the site almost every other night from alumni, board members, community leaders, or visiting religious leaders. Seeing the chapel’s stunning potential — tour participants were often inspired to donate to the project’s fund which ultimately allowed our client to build their full vision — from the custom-designed stained-glass windows to the slate roof.
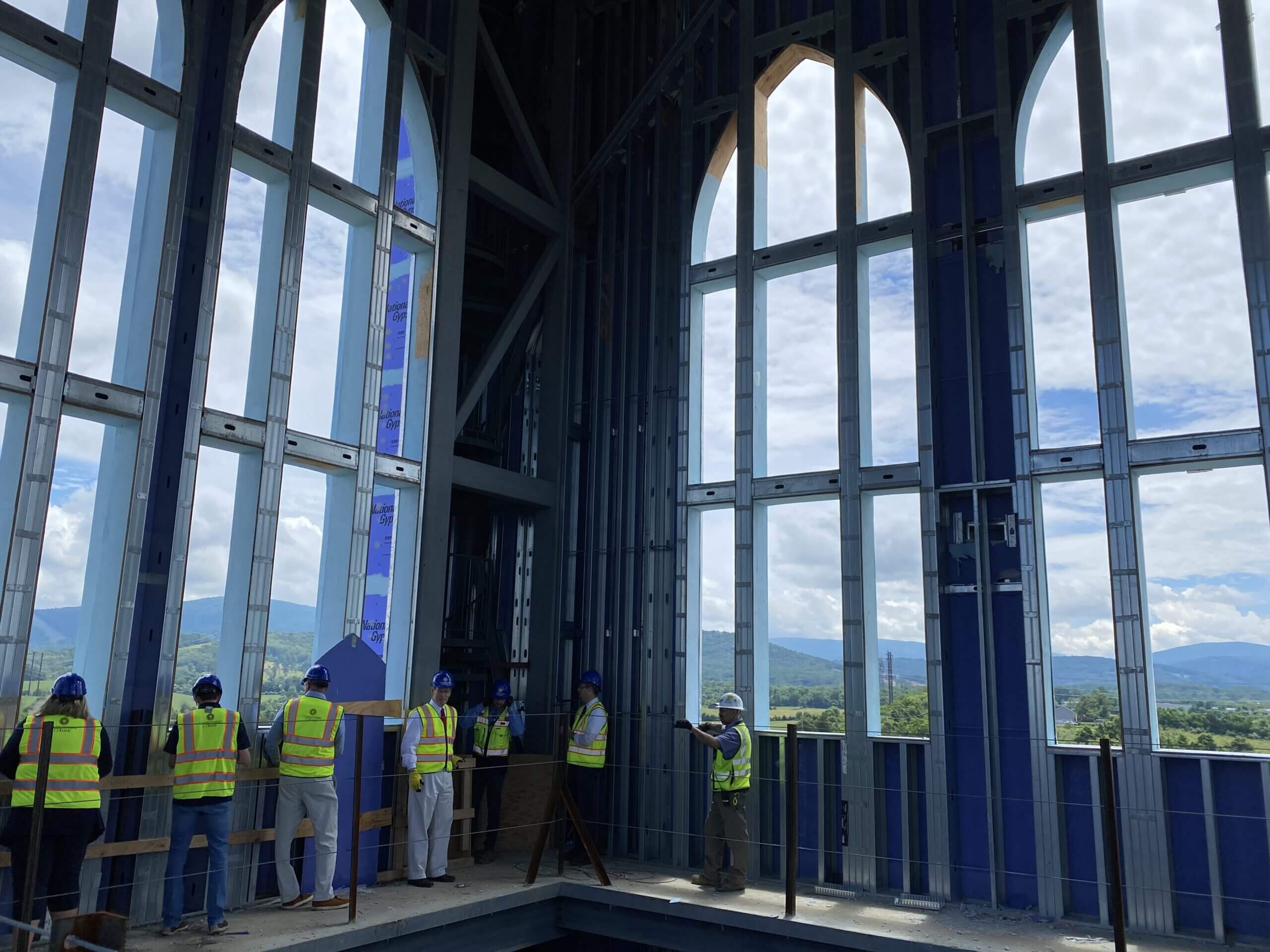
Watch the vision come to life in this short video.
