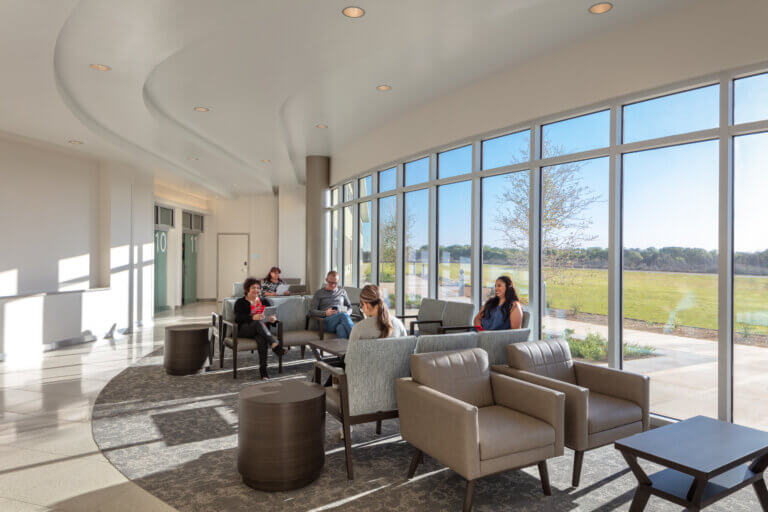At Hoar, building better means incorporating the best processes, applying a creative approach, and pioneering new technology. It also means fully understanding what’s most important to the client to make the right decisions and deliver results. For Hendrick Medical Center, it was important for them to expand their facilities to assist more patients. While they did this, their strong desire was to maintain their current critical care services without disruption. No one wanted to turn away even one person who needed help.
Is There a Healthcare Specialist in the House?
A 281,000 square-foot, six-story vertical bed tower addition. A 35,000 square-foot renovation. A 70,000 square-foot, two-story garage. Each of these was part of a project that needed to be incorporated within inches of the existing five-building complex. From cancer treatment to pediatric intensive care, Hendrick provides a wide range of services in its existing facilities. The scope and complexity of work – along with the fundamental need to ensure safety and regulatory compliance – demanded a specialist in healthcare construction like Hoar. We knew going into the project that careful planning and tight coordination among stakeholders was central to success. We also knew it would require a creative approach to successfully maintain existing operations during construction. The design called for removing and replacing the curtain wall on four stories. Doing so would mean taking patient rooms off-line for three months. The client’s goal was to limit the impact to patient services, at the same time limiting the lost revenue. Hoar’s idea: leave the curtain wall in place. Instead, we devised a way to avoid opening the building at all. The results speak for themselves. Patient care continued as normal. No revenue was lost. Money was saved. Plus, it improved infection control since the building skin was never removed. It takes professionals experienced in healthcare construction to work out a way to make that happen.
Going Old-School to Solve a New Problem
Part of the overall construction included an overbuild – designed as an independent structure with its own foundation and 18” piers 40 feet deep. The original design specified dropping structural columns through the floors. They were to drop into a six-foot crawl space directly below both intensive care and operating suites. The as-built documents provided limited information on existing ceiling conditions. As we reviewed them, we became aware that dropping the columns where indicated would cut through ducts, pipes, and beams. To solve this issue, we used surveying equipment in the hallways to place the columns where they would have the least impact on existing systems. As a result, we only needed to move two medical gas lines.
The bigger challenge, however, was the limited crawl space. Equipment required to dig holes for the columns would not fit. We discussed strategies with the architect and engineers and redesigned the foundation. Then, we did what needed to be done and used one of history’s oldest construction techniques: hand-digging. Our crew – armed with shovels and buckets – dug the pits required for the columns. This old-school solution allowed the hospital’s main entrance, pediatric intensive care unit, and operating suites to function undisturbed. In fact, the entire expansion was completed without ever taking surgery off-line.
It Took Delicate Surgery
The six-story patient tower, the heart of the project, was not your typical addition. First, it needed to be wedged into narrow spaces between three existing buildings. In fact, in most cases, the new building was within two inches of the adjoining structures. Second, each of Hendrick Medical Center’s buildings was built at different times – and all have different elevations. To solve this complex issue, we brought our quality control expertise to refine and assist with design. We also brought our building envelope expertise to ensure the connections between the buildings and addition were watertight.
Constructing hospital additions without disruption to care or inconvenience is challenging. Building them within inches of other structures with varying elevations makes it more challenging. But then, we love a challenge.

