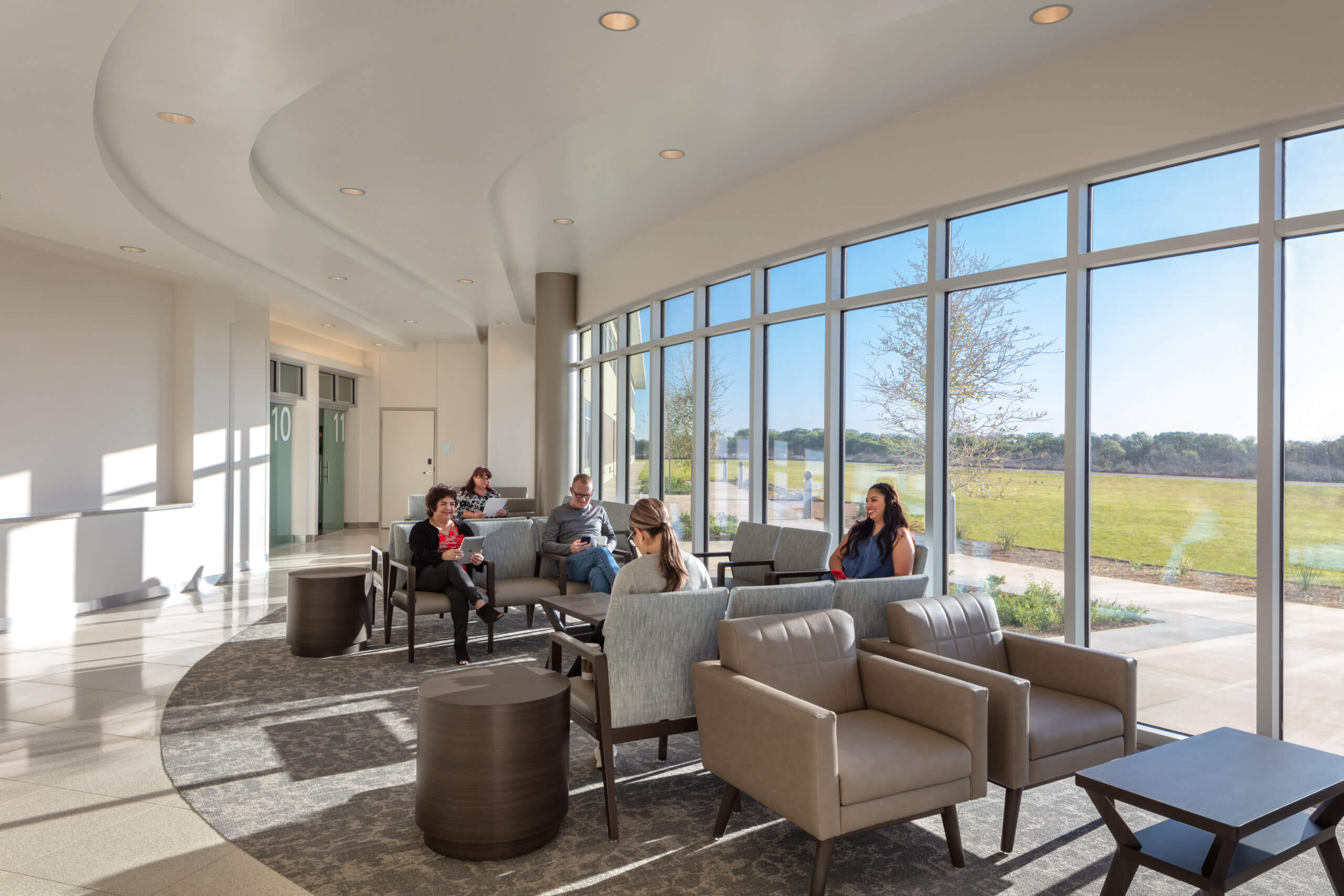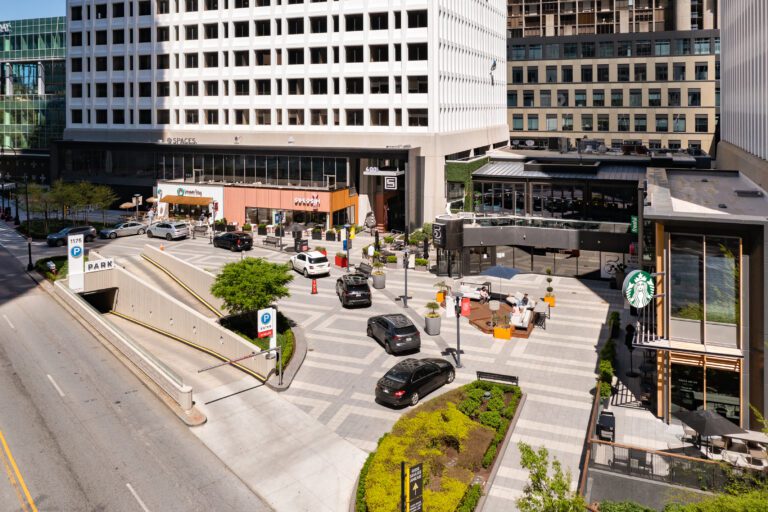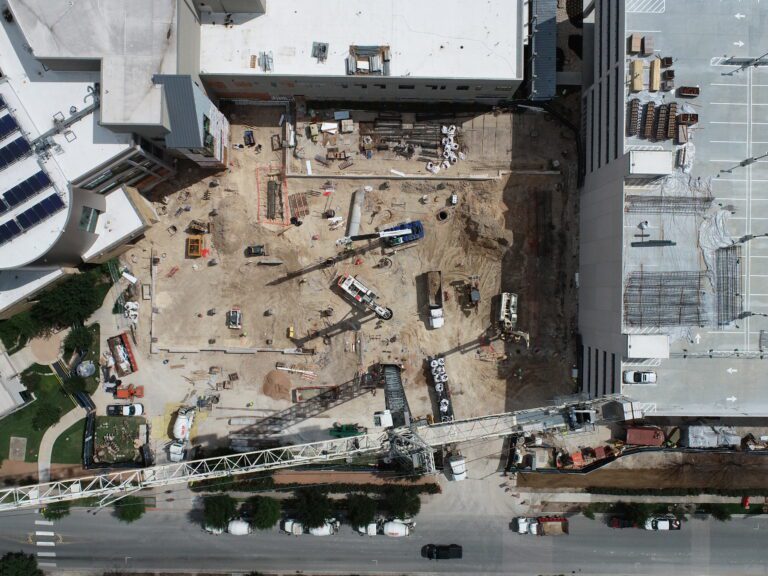
In 2015, we began work on a regional hospital in northwest Houston. Seven years later, we were on site again — this time, transforming the recently-closed hospital into a suburban cancer treatment center for one of the world’s premier cancer hospital systems. Our healthcare team’s experience and knowledge of the building helped our client, and our design partners take on the challenge of renovating and reconfiguring this existing hospital facility into a state-of-the-art specialty surgery care center. A critical milestone for the first surgery was established at the project’s inception. Our team was able to successfully meet that critical date, even with a significant increase in construction scope as well as allowing the client-requested early turnover of key portions of the facility to begin equipment installation and staff training.
Phasing the Work According the Priorities
On this design-build project, our healthcare team worked in concert with the design team to retrofit a regional hospital to meet our client’s stringent design guidelines. We were able to hold deliberate conversations about what components of the building could stay, what needed to be removed completely, and how best to bridge the existing features with new construction. Together with the design team, our project team went room by room of the existing building to ensure the design was developed incorporating constructability, design guideline compliance and budget stewardship.
Once the design was complete, our team got to work planning construction to not only complete the work— but complete it at a speed and order that best served our owner’s needs. The schedule and contract identified a single completion date, but our healthcare experts understood the client’s need to access their completed facilities well before conducting the first surgical procedures. Our team understands that early client activation processes are crucial to facilitate early access for medical providers and staff prior to conducting the first surgical procedures. Our team worked in concert with the client activation team to develop phasing plans to prioritize areas for early turnover. These phasing plans were then incorporated into the master project construction schedule to provide our client more time to move in, install equipment, and begin staff training in their new space.
In addition to giving our client earlier access to the highest priority areas of their building, this phased plan allowed our team time to address increased scope and its associated design — without impacting the final date. On most healthcare projects, the end users request changes to the finished spaces once they move in and begin training. Our team continuously engaged with the client activation and operations teams allowing the development of a running “wish list” of changes which enabled work to begin quicker than if they would have waited until actual move-in. The project scope increased about 25% over the course of activation and move-in due to client requested equipment, finish, and layout changes. Because of our phased schedule and prioritized construction approach, our team was able to incorporate the added scope of work and still meet the original completion date.

Delivering a New HVAC Without Major Shut Down
One significant challenge that required a creative construction approach was the complete relocation of the chilled and heating hot water distribution system from within the building to an exterior mechanical yard. The project’s construction was well underway when our client engaged a third party to review the infrastructure of the building’s systems for inefficiencies. The chilled and heating hot water pump systems were identified due to maintenance accessibility concerns, and our client expressed an interest in upgrading and relocating the system. The problem was the existing system’s pipes and pumps were all located inside the building and our team was already actively working on construction. To remove and install a new system inside the building would require a complete shutdown of the building’s entire HVAC system of approximately two months — which would have been detrimental to the construction schedule and impacted the crucial first procedure date due to the temperature and humidity sensitivity of existing and new construction finish materials. Instead, our team studied potential relocation and replacement options and suggested the system be designed for the new system’s pumps to be installed on the outside of the building. This solution allowed for the existing HVAC system to remain operational while we prefabricated the new pipes off-site and installed the new pumps systems so that only a short tie-in and change over shutdown would be required enabling us to maintain the critical first procedure date.
Renovations of existing healthcare buildings inherently bring more challenges than new construction. The renovation and adaptive reuse of this existing suburban hospital into a cancer specialty surgery center, leveraged our team’s experience and knowledge of the building as its original builder, in addition to our creative solutions and strategies allowing us to deliver this project successfully. Not only did we complete the project on the required date, but our team was also able to turn over completed departments to our client access for early activation and increase the scope of construction by 25%.

