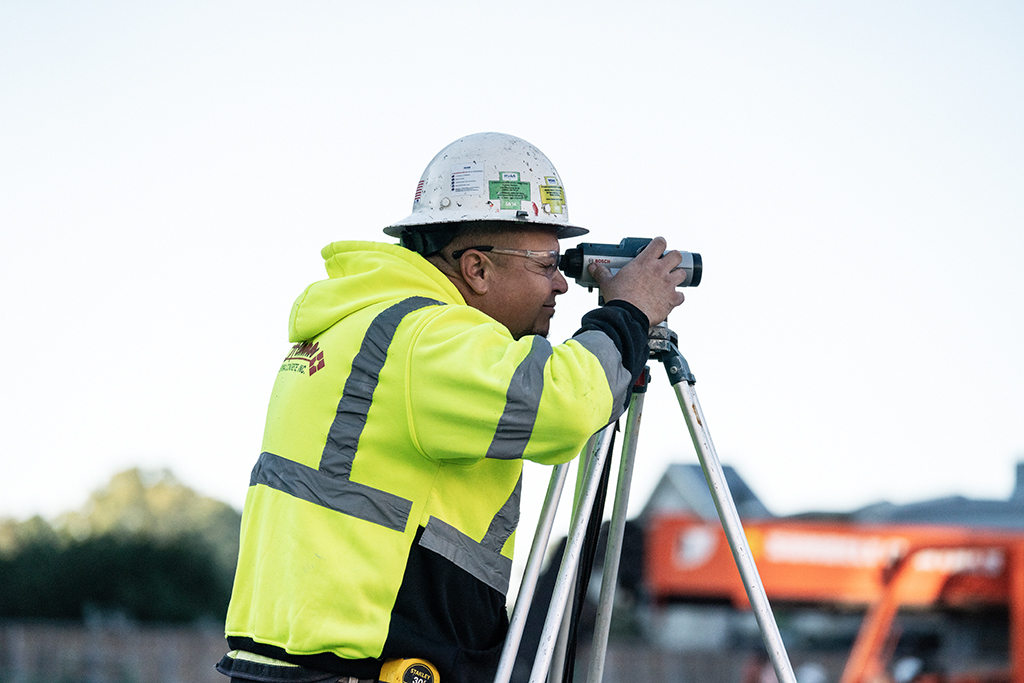
I originally planned to write this blog to preview the sessions I was most excited to learn from at the ASHE 2020 PDC Summit. The event was of course cancelled, as we all have had to make adjustments to our routines and work accommodations to prevent the spread of COVID-19. Right now, it seems hard to think of any healthcare topic other than the Coronavirus. But there are several exciting trends being used now that will make a positive impact on the future of the healthcare construction industry. Many of the trends are topics speakers planned to discuss at the conference. I’d like to take a moment to look beyond the virus that is impacting our country and focus for a moment on the future — a much needed positive outlook and break from current events.
Using VR to Optimize Design
In healthcare projects, input from the end user is critical to ensure a successful design. The healthcare experts who will be using the building – whether it’s a new operating room or block of patient rooms – need to be able to collaborate with the design team and contractor to detail exactly how the rooms need to be set up and laid out. What’s even better than reviewing drawings with these doctors, nurses, and hospital staff? Letting them walk through the facility before the drawings are even final. That’s where virtual reality is a potentially valuable tool. Our project team used VR headsets to collaborate with the doctors and nurses at the recently completed Mississippi Sports Medicine and Orthopedic Center. We were able to let them walk through the proposed design for the clinics and operating rooms and gained valuable feedback that helped us, and the design team, improve the final plan — ensuring the completed building served our clients exact needs.
Prefabrication
We’ve been using prefabrication in healthcare projects for some time now. The nature of healthcare construction lends itself well to lean methods which can increase speed, quality, and efficiency while reducing waste. The shift we’ve been seeing lately is clients, architects, and contractors committing to using prefabrication from the beginning of a project — including prefabrication into the design and building plan as opposed to looking for opportunities in the construction phase to prefab when possible. This total buy-in has the potential to add a lot of value to a project. In our experience using prefabrication, from building overhead ductwork offsite to prefabbing entire patient bathrooms, we’ve been able to increase efficiency and reduce significant waste. We’re also seeing owners, architects, and contractors go beyond prefabrication and plan for larger-scale modular construction in the design. Here’s more detail on what modular construction is and which projects it makes the most sense for.
Preparing for Telehealth
Telehealth is no longer the future of healthcare, it’s already here. As patients continue to want increased access to convenient, off-campus healthcare, healthcare providers must find a way to integrate telehealth into their existing care. That means clients are finding ways to retrofit existing facilities into updated spaces able to provide telehealth services.
Flexible Design
That leads me to flexible design in healthcare projects. We’ve been seeing clients adopt this over the last couple of years. Technology and patient demand changes so fast, by the time a new hospital is completed, the healthcare provider is probably already looking for ways to change and adapt their facilities. That’s where flexible design can be a very smart approach. We wrote about this method in depth here. Simply put, the design team can collaborate with the client and contractor to find ways to make spaces inside the healthcare facility more easily adaptable. Waiting areas can be converted into Post-Anesthesia Care Units, and office spaces could be transformed into spaces for telehealth providers. Flexible design can save owners money on future expensive renovations and ensure their facilities remain up to date, for longer.
As I write this, I’m working from home. I hope reading this post was a good break away from current events and an opportunity for us all to focus on the future and we can improve the planning, design, and construction phases of healthcare projects. I’m looking forward to seeing you all at next year’s conference in Tampa.

