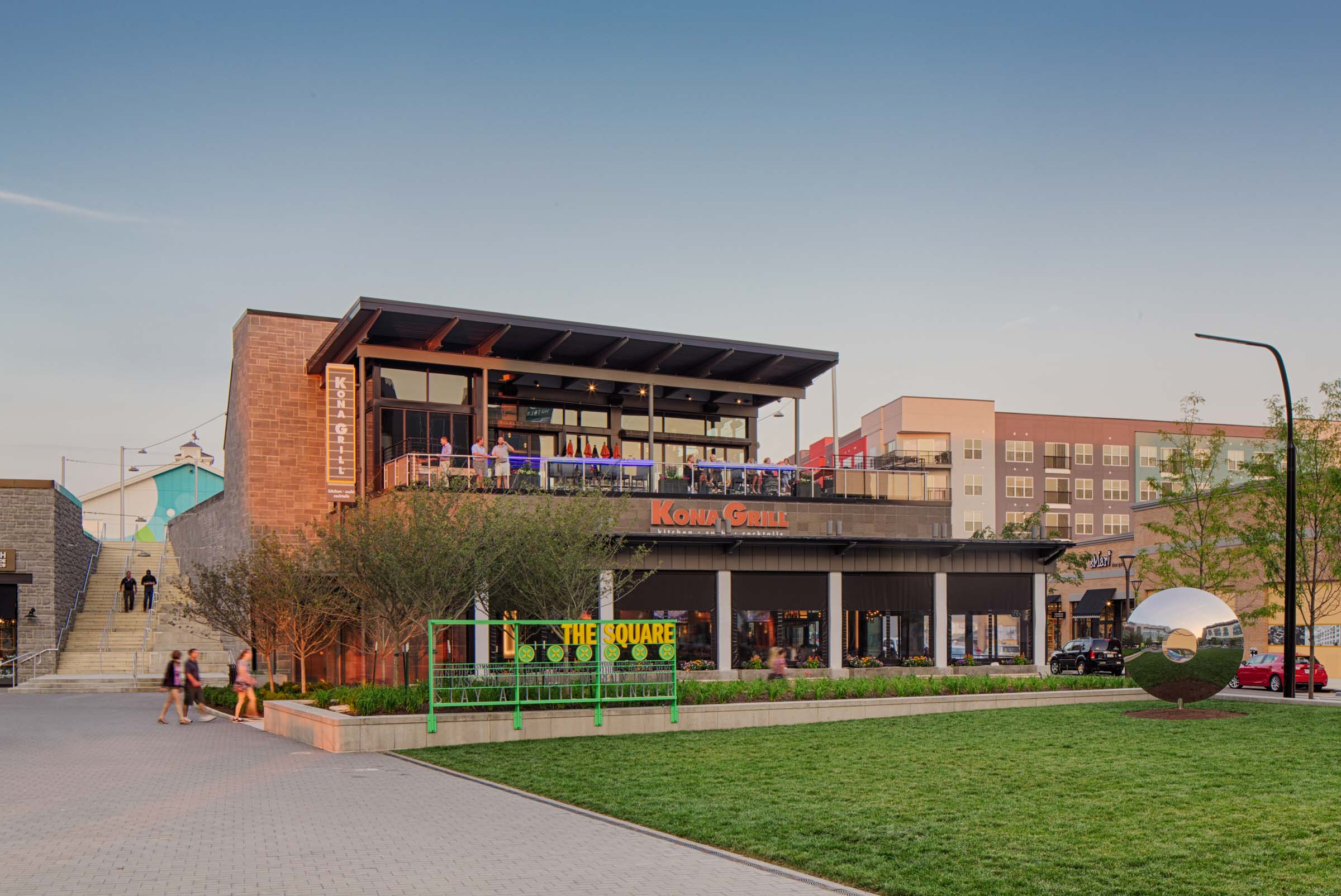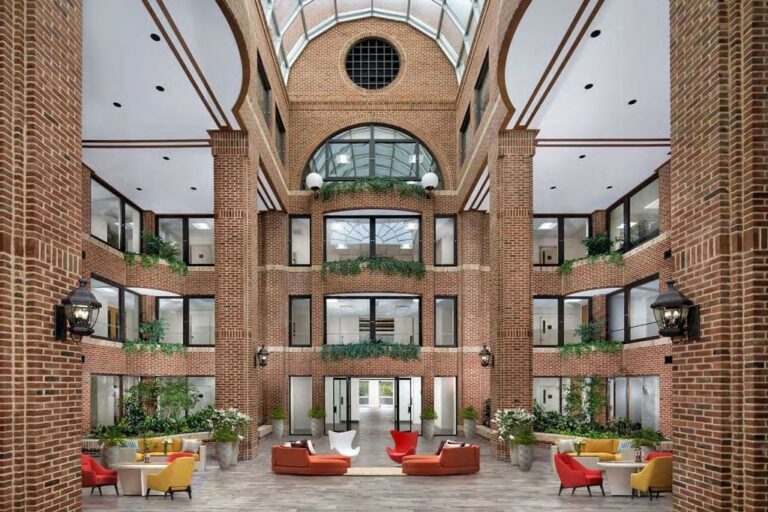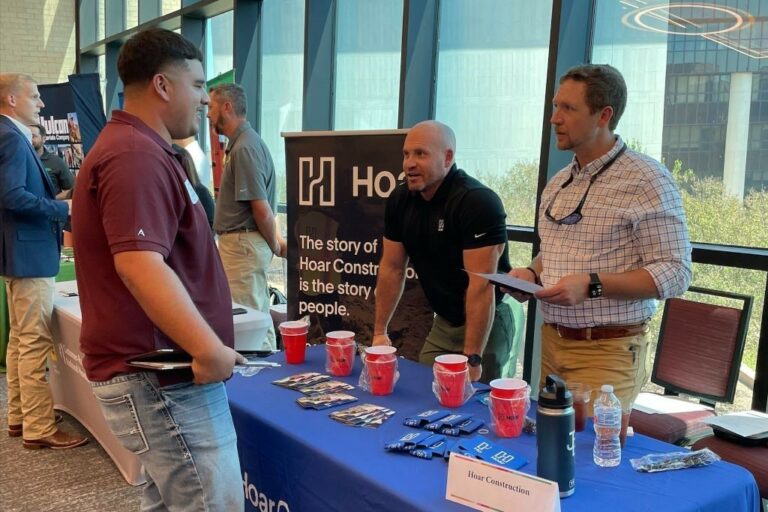
What makes a good neighbor? Or maybe a better question is what makes a bad neighbor? Someone who plays loud music? Maybe someone whose visitors park in front of your house? It can be tricky to live in close proximity to people who have different schedules or habits than you. The same can be true for mixed-use developments where people go to live, work, and play — all in the same buildings. So, how do you plan your development to ensure you’re meeting the needs of all your tenants and clients. As mixed-use developments continue to evolve and get larger, more diverse, and more complicated, it’s more important than ever to hire a contractor with diverse experience and get them in the room with your design team early. From ongoing to construction to the end users’ experience, here’s 3 factors to consider to help your mixed-use tenants mix well.
1. Timing Matters
Many of our mixed-use developments feature both multifamily and retail components. It’s important to factor the project lengths and delivery dates into your construction plan. Retail will almost always come online faster than multifamily, so how do you open your retail as soon as possible without negatively impacting the progress of the apartment construction? You want to make sure the exterior of your multifamily building is completed before the retail is finished, with a clear access to the building for workers. That way, your project team can move forward with the apartments’ interior build-out without endangering or inconveniencing your retail tenants and their customers.
2. Don’t Build in Problems
There’s a lot of factors your project and design team should consider and plan for early, before the drawings are complete. For example, if you’ve leased the first floor of your building to a new restaurant/bar and the building above it is residential units, you need to think through and plan out every potential issue that could negatively impact residents. How late will the restaurant be open? Will it play loud music? Are there any strong smells that permeate the upper floors? We know our client will benefit from our due diligence if we can address these potential issues before tenants move in, rather than help fix issues once they arise. The good news is an experienced contractor and design team can create solutions on the front end, like including special acoustic treatments between commercial and residential tenants in the project design and locating exhaust fans to remove odors correctly.
3. Parking
Parking can make or break a mixed-use development. The last thing residents want is to have to hunt for parking when they arrive home. And shoppers want convenient parking near the stores they want to visit. So obviously ensuring there’s enough parking in the right locations is critical. But multiple parking structures can quickly add cost to your project. The smart solution is to plan your development so that tenants can share parking. For example, an office complex is a great neighbor for a movie theater. The employees use the parking lot from 7AM to 5PM, just before the movie crowd rush. This kind of careful planning early in the design phase can keep your project within budget and your future tenants happy.
Also, we are seeing more projects being proactive to help their clients find a convenient parking spot. For example, providing “real time” signage informing drivers of where available spaces are located on your property and how many are available. Valet stations are also very useful to provide convenience and to keep shoppers on your property longer. And don’t forget the importance of including convenient locations for ride sharing drop-offs and pick-ups. These areas have to be planned for to ensure they won’t negatively impact the flow of traffic, otherwise you’ll be at the mercy of every Uber and Lyft driver!
The bottom line is the best way to lay out a successful mixed-use development is to identify potential issues and create solutions early, during the design phase and well before construction starts and the tenants move in. Without an experienced project team on the front end, you’ll almost certainly be dealing with unnecessary and expensive fixes and unhappy customers. To learn more about how contractors can collaborate early with design teams to improve projects, click here or here.

