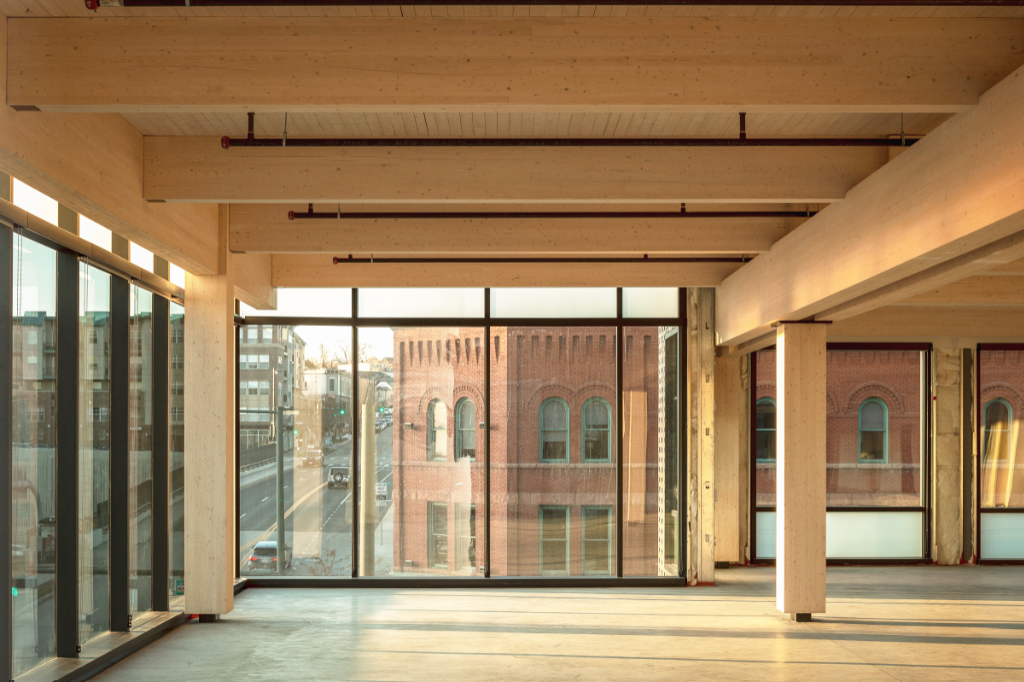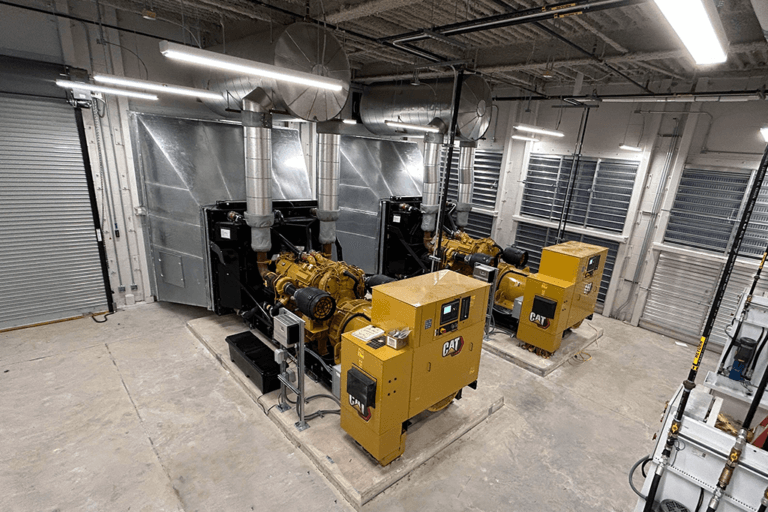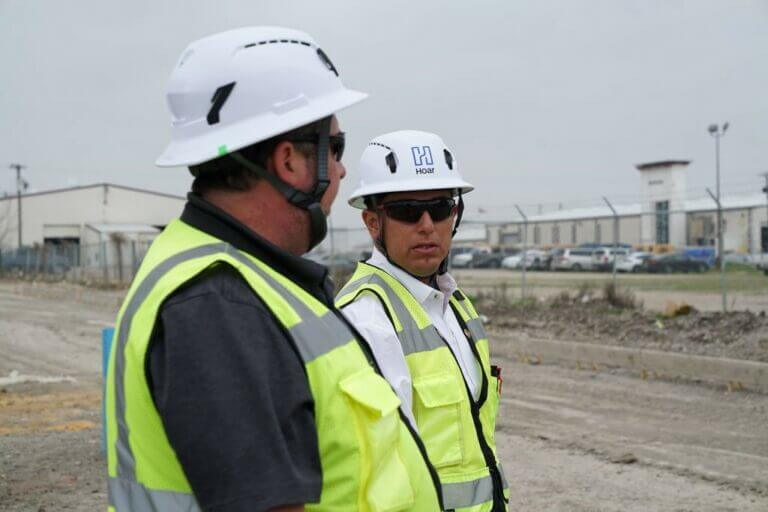
Photo credit: Platte Fifteen, Denver, Colorado, Adolfson & Peterson Construction, photo taken by JC Buck and provided by WoodWorks
I love to see innovation in our industry. From construction robotics to modular construction, there’s always something new that leaders in our industry are embracing and using to build better, faster, or smarter. Mass timber construction is a new/old technique that is now emerging as the latest building innovation making waves in the industry, particularly in the office building sector.
First things first, let’s define mass timber projects. In a mass timber building, the primary load-bearing structure is made of solid or engineered wood. Two of the most commonly used mass timber products are cross-laminated timber (CLT) and glue-laminated timber (Glulam). CLT panels are made up of several layers of lumber stacked perpendicular to each other and then glued together to form solid structural panels. Glulam consists of lumber stacked in parallel layers and then bonded or glued together.
While the use of mass timber in buildings is fairly widespread in Europe, it’s just starting to take off in the U.S. so you may not be as familiar with mass timber compared to steel or concrete. So, let’s take a closer look at some things you may not know about the building method:
1. Sustainability in Mind
Wood is a sustainable resource. It’s renewable, can be recycled, and research shows it can reduce and/or mitigate carbon dioxide emissions. If building an environmentally responsible and sustainable project is important to you or your tenants, mass timber could be a great resource.
2. Fire Resistant
When you think of wood, fire resistance probably isn’t the first thing that comes to mind. But a mass timber building performs much differently than light-frame or stick frame construction. The heavy timber components of a mass timber building char and are slow-burning. In fact, it is even technically more fireproof than steel. In a multi-story steel building, you typically have to fireproof everything. With mass timber, the timber components have their own fire resistance properties, so the burn time is much longer. In addition, a steel building becomes structurally unsound when exposed at length to fire while mass timber can withstand the high temperatures and exposure for longer.
3. Schedule and Cost
The cost of mass timber structures has historically been slightly higher than that of concrete or steel. However, there are cost benefits that can be found within a building’s interior finishes by leaving the aesthetic of the timber structure exposed. Also, the recent spikes we have seen in commodities have closed the gap somewhat in cost between wood and steel or concrete. The surge in lumber futures has retreated to the levels we saw last summer while steel and rebar have not.
The recent commodities challenges have also impacted schedules too. The lead times for steel joists and decking have doubled for instance. But some pre-planning is required for design and procurement of a mass timber structure too. Many of the manufacturers of the CLT and GlueLam components are located outside of the United States, although more options are becoming available within our borders. The key, and challenge, is finding an experienced team who understands the material and building method. Erection times are in line with other structural systems as well.
4. New and Unfamiliar
That’s probably the main thing I’d like developers to know about mass timber. As of March of 2021, there have been just over 1,100 mass timber projects started or completed in the U.S. That number shows the building material and method is growing, but it’s still a relatively new and therefore unfamiliar material for many engineers, trade partners, and contractors. It can be a challenge to find a skilled project team who isn’t already attached to another project.
But it’s critical to your project’s success that you hire an architect, contractor, engineer, and project team who are experienced and can handle the specific challenges and nuances of mass timber. Beyond just the fabrication and installation, there’s a lot of steps and considerations that have to be planned before installation ever happens. For example, when delivered to the site, the mass timber products must be protected and wrapped in plastic, so they’re not exposed to UV rays, water, or scarred by chains during transport.
In short, if you’re looking to use a sustainable material that creates visually stunning spaces — mass timber could be a good option for your next project. The material is not necessarily less expensive or even faster, but it’s durable, fire-resistant, sustainable, and unique. We’ve seen developers use the material for office buildings, to create workspaces that are clean and natural-looking with the wood exposed and highlighted as part of the interior décor. The unique look and environmental responsibility could be attractive to tenants and set your building apart from the competition. I’d recommend first partnering with a design team and general contractor who have experience building with mass timber early, so they can help build your team and reduce some of the labor challenges associated with this new and emerging building method.

