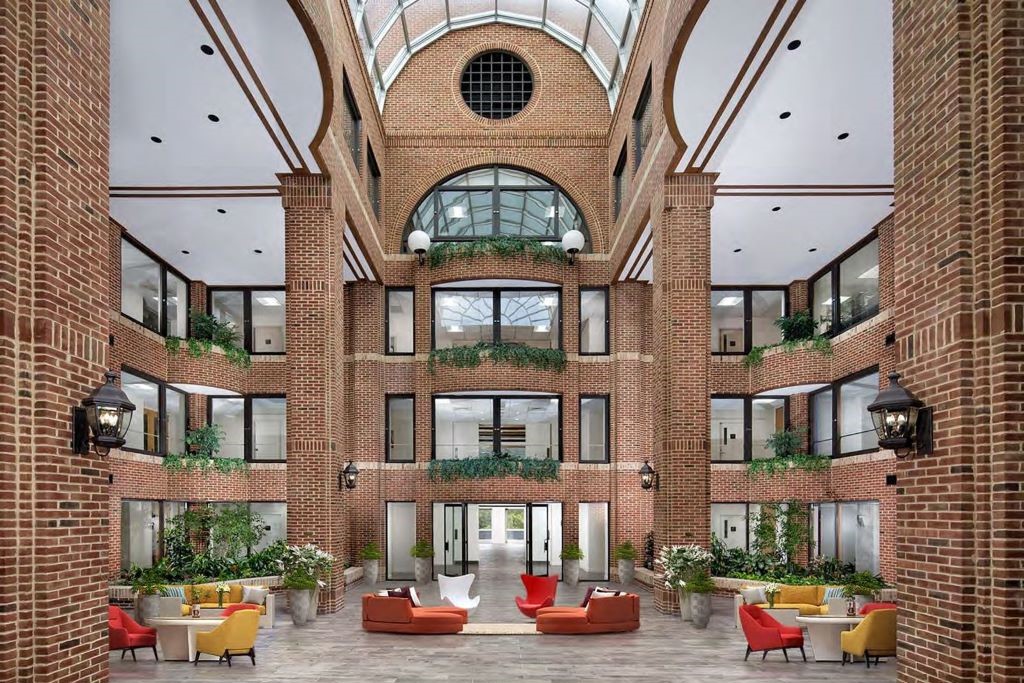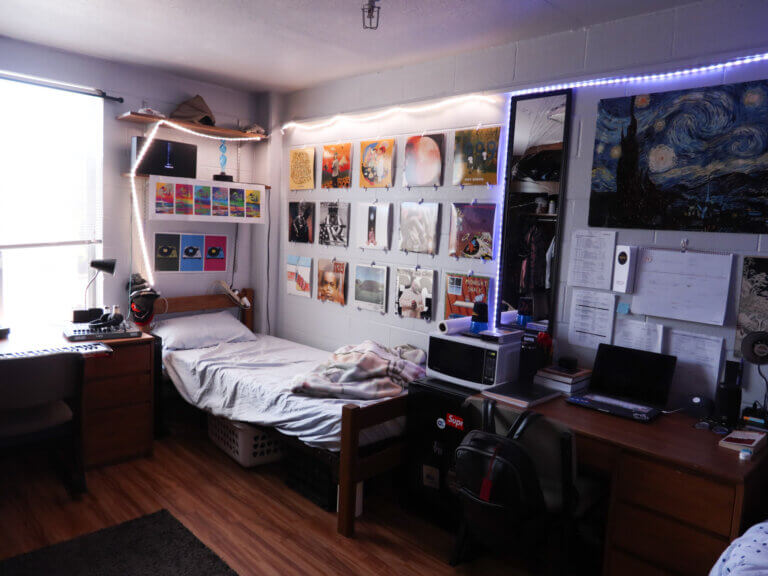
Empty office space in the United States is at an all-time high. In fact, we last wrote about options for developers to turn abandoned office properties into profitable leasing opportunities two years ago. At that time, the national office vacancy rate was at 12.3 percent. By the end of 2023, that number jumped to a record 19.6 percent. The reasons why these office properties cannot attract and retain tenants are in large part due to a culture shift from the traditional 9 to 5 work model, towards a hybrid schedule with work from home options. That leaves a lot of potentially valuable space up for grabs, in desperate need of a new leasing audience.
This surplus is why developers continue to reach out to us to visit potential vacant office properties and determine if they are good candidates for conversion into multifamily residences. The appeal is clear – there continues to be incredibly high demand for multifamily properties in our nation’s largest cities as populations continue to swell. The only problem is not all office buildings are easily retrofitted into apartments. While the right existing structural elements can save you big on construction, the wrong building can become a budget nightmare.
So, how do you know which office buildings could be transformed into leasable, luxury apartments? I can answer that by taking a closer look at a property we are converting right now in Nothern Virginia just outside D.C., that was a clear fit for conversion after visiting a lot of projects that would not work.
A Needle in a Haystack
It would be great if every office building could be converted into apartments. It would reduce the vacant buildings that blight busy city skylines across our country, while helping ease the housing shortage brought on by continuing population booms in major cities. Here in the D.C. area, we have had multiple clients reach out about various properties they want to consider for office to apartment conversion. The D.C. area was already oversaturated with office properties before the COVID pandemic. Then, work-from-home during and after the pandemic worsened the situation.
The challenge with choosing the right property is finding the structure that has as much salvageable components as possible to make the conversion a viable investment. We visited multiple properties with clients in the D.C. area that were not quite right. An experienced contractor is an asset in weeding out potential conversion projects. They can do cost analysis on the required demolition and new construction required and inspect existing infrastructure and building systems to see what could be salvaged and save your budget. This kind of walk through with an experienced builder can be crucial to getting your project greenlit and funded.
The Light at the End of the Office Building
That leads me to one of the key factors that makes an office building ideal to convert into apartments. Natural light. A rectangular building with rows of interior offices and conference rooms does not have the ideal footprint for multifamily living. Apartments need natural light and windows on multiple walls, and it is very hard to find ways to get natural light into a rectangular structure where the majority of the square footage is in the building’s interior, far from any windows. That is where our current project, City House Old Town, stood out from the pack. The 7-story office building in Old Town Alexandria, Virginia has a tiered structure that provides the opportunity for lots of windows and balconies. The building also has an atrium that runs down a portion of the building. The design calls for extending that atrium through the entire building allowing for more natural light into the interior of the building.
Every Expense Adds Up
Many buildings we looked at for clients, especially in downtown D.C., had elevators that were too small for an apartment complex. Expanding a too-small elevator shaft is a major expense and could be just enough of an expense to kill a project. There are a lot of structural renovations like elevator shafts that must be considered and budgeted for when determining if an office space can be converted. That was another check in the yes column for City House Old Town. While we will replace the elevator cabs, the elevator shafts are already large enough and would not need to be reworked.
Check Out the Neighborhood
Another issue that can be hard to get around — many vacant office buildings are often surrounded by other vacant office buildings. Competition in the multifamily sector is high, and residents are not going to choose to move into a building with vacant properties next door if they do not have to. Look for properties that have amenities nearby that will boost your leasing appeal. In addition, check to see that the property has a big enough footprint to dedicate a floor or two to street-level retail, restaurants, fitness centers, or other amenities that attract tenants.
Even when a property checks all the right boxes, office-to-apartment conversions are challenging. Office buildings’ HVAC systems are designed to cool and heat large spaces, so every property will have to be redesigned with individual controls per unit. That also means, of course, plumbing will have to be run into every unit as opposed to a few bathrooms and kitchens per office building. These challenging utilities can be managed by early collaboration between the design team and general contractor. We are activating our VDC team on our current office conversion project to use our BIM capabilities to carefully plan, monitor, and control the utility conversion and construction process. We are also using that technology to scan the existing structure as we modify the building to extend the atrium and cut into slabs. While these projects are challenging, an experienced contractor can first help you find the right property to convert, and then work to overcome the unique issues you will encounter. We believe the challenges are worth it to transform otherwise vacant properties into valuable properties that benefit the surrounding communities.

