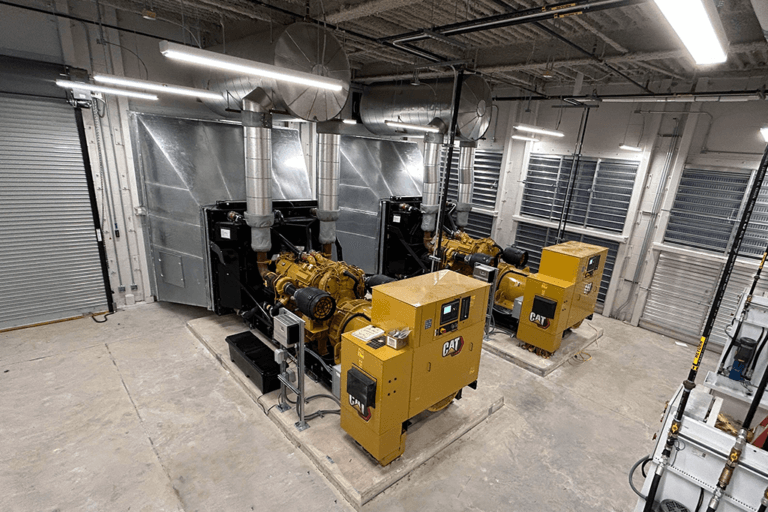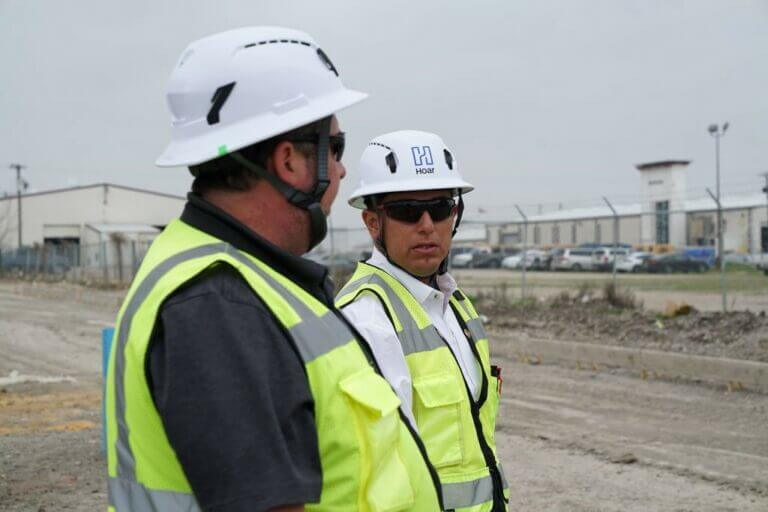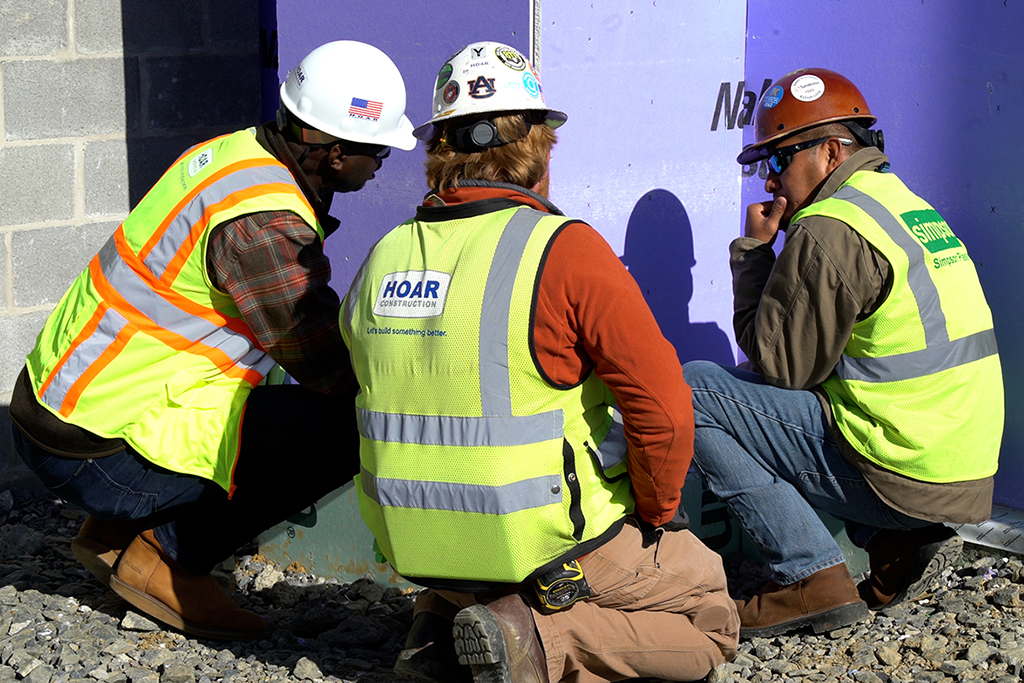
Think back to the last time you picked a new paint color for your house. Did you paint the entire exterior of the house one color and step back to see if you liked it? I’m guessing the answer is no. You probably picked a few colors and painted several samples on your house first. Maybe the sunlight made one color look too yellow. Or maybe a color was much darker than it looked on the swatch. In the end, you spent a little money on paint samples but saved yourself big bucks and a lot of time by not painting the entire house a color you couldn’t live with. A few test runs can go a long way to save you money and time on any project.
That’s how I feel about mockups on commercial construction projects. They go far beyond paint samples. Early in the project, we can build an entire section of an exterior wall or full-scale residential units using samples of the materials we plan to use on a project. We’ve written about mockups before, and I think most of our clients understand the value in being able to see and touch the proposed finishes on their project before it’s built. If a countertop clashes with the cabinet finish, owners have time to make a new selection before the materials have been ordered. But the value of mockups goes well beyond correcting aesthetic issues. Contractors can, and in my opinion should, use mockups to increase the quality and verify function and speed to market on projects.
Multiple Mockup Options
First, let’s break down the different kinds of mockups you can build. You may be familiar with the offsite, full scale unit mockups. The picture below this paragraph shows a residential unit mockup we built offsite in a trailer — and it’s hard to believe you’re not looking at a finished, luxury apartment.
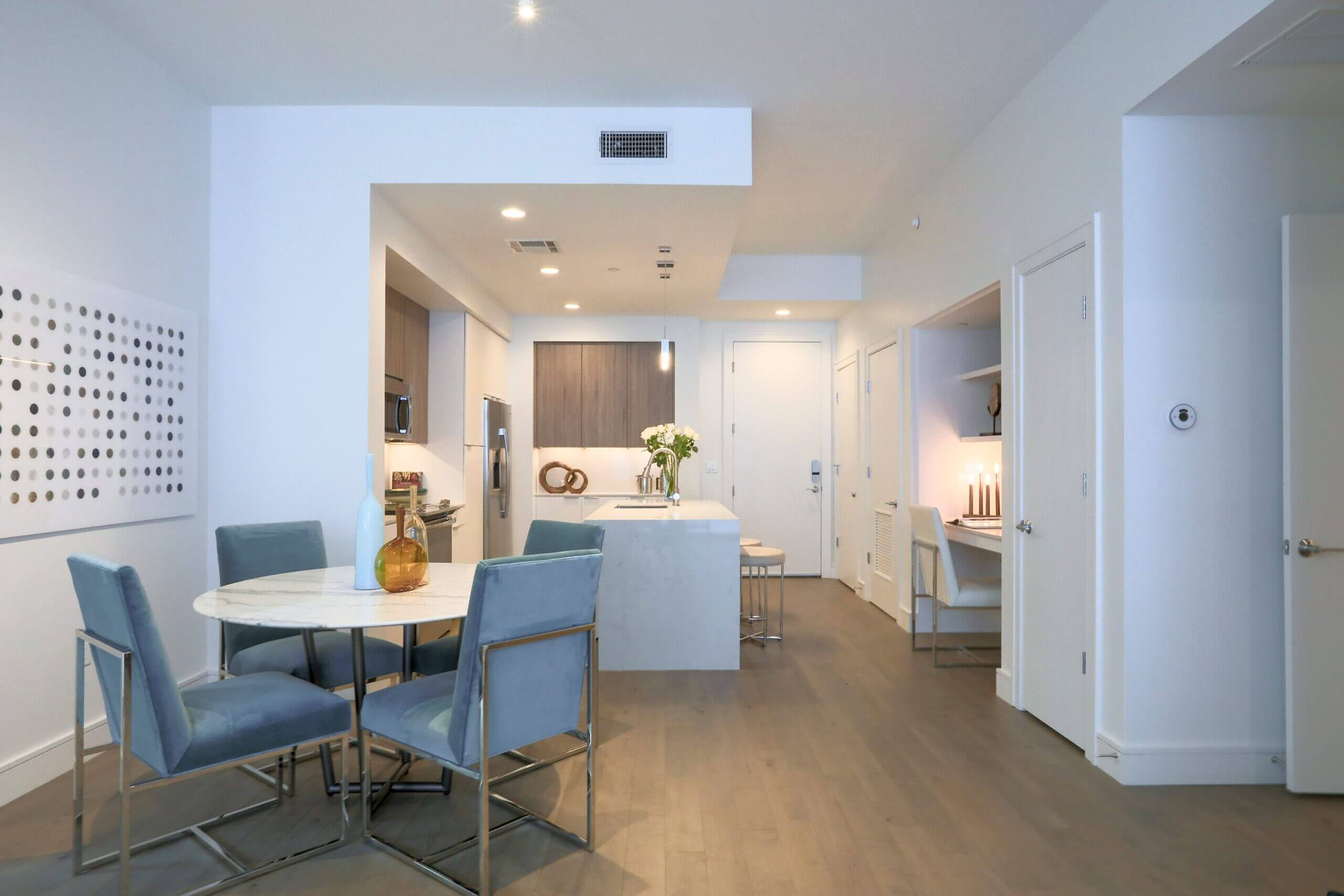
These large-scale mockups are extremely valuable in new residential, healthcare, or hospitality construction projects where the design features a large number of repetitive units. By building one full-scale unit first, the entire project team has the opportunity to practice the scheduled workflow, identify clashes, and perform tests and inspections on everything from the windows to the waterproofing. This option gives teams the chance to identify issues, like a water intrusion issue or MEP clash in the ceiling, before construction begins — as opposed to identifying the issue during the final inspection, leading to tearing completed work out and expensive rework.
Another option is to do an in-place mockup. This is the same idea as a full-scale, offsite mockup but less expensive and while it’s typically done early in the project, an in-place mockup is built after construction has started. For example, as the structure is being built, you could go ahead and install 10 feet of the exterior wall and windows on the first floor. You still get the same opportunity to test materials and processes, but if you catch an issue or need to make a change you most likely have already purchased materials and may have even put some into place. This risk of tearing out work is there, but it’s before your team has completed the entire building. The in-place mockup is still a great option for project teams to work together to reduce the risk of quality issues and improve the speed of construction.
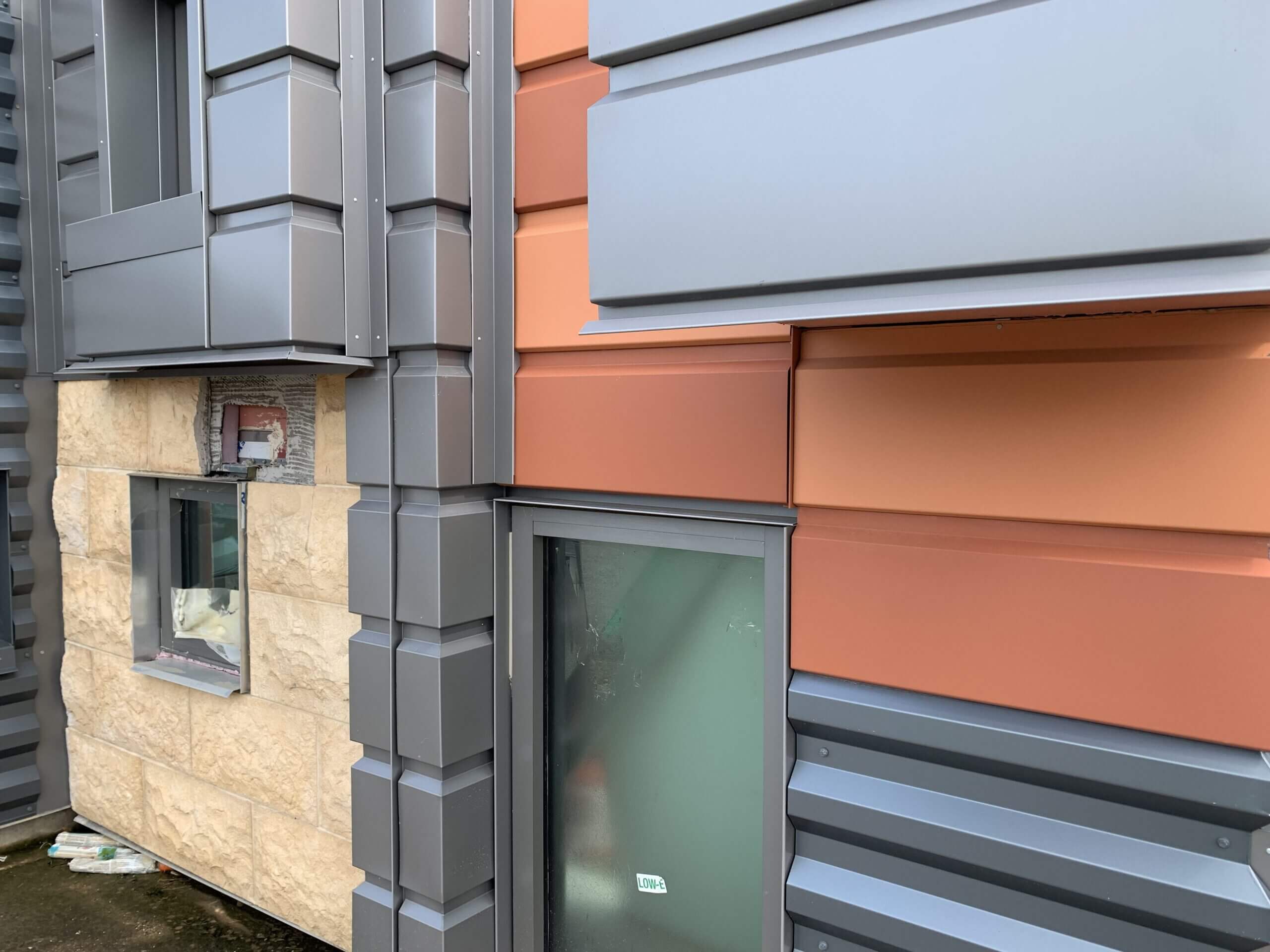
Finally, you can use technology to develop virtual mockups. Using 3D technology and BIM, we can build a wall sample and use the model in meetings with trade partners to dissect the wall, each layer, and the connections to identify potential clashes and issues. These mockup models are very valuable during our preconstruction process and a great first step to building a physical mockup on or off-site.
Now that we’ve discussed the types of mockups you can use on your project, let’s break down the key benefits.
1. Set the Standard
Mockups take the burden off owners to envision the finished product based on renderings or models. Without the option to see the actual building components in place, there’s always the chance the final product won’t align with our owner’s expectations. With a mockup, we can give clients the chance to sign off on the materials, appliances, and building components before we proceed with full-scale construction.
In addition, general contractors can use mockups to set the standard with our trade partners. The mockup allows everyone on the team to see what the finished product needs to look like and how it should be built — getting everyone on the same page with what’s expected in terms of quality and delivery.
2. Teaching Tool
Beyond just setting the standard, mockups are invaluable teaching tools. We don’t expect every trade partner or member of our project team to arrive on-site knowing exactly how to put the designed building together without any further planning or training. Every building is different, and there’s a lot of material options out there that have their own application instructions. With a mockup, the foreman can train their team on how the work is expected to be performed. Even the most experienced trade partners can benefit from practicing the work ahead of time with all the project-specific variables in place.
3. Mid-Project Quality Check
What happens when you’re in the middle of a project and you have a question about the ductwork, but the drywall and ceilings have already been put in place? You can tear work out to inspect the issue. Or, you could go back to your mockup and look inside the wall and try to answer the question. We’re constantly going back to the mockup on our jobs, looking at issues, and finding solutions before we ever have to touch finished work.
4. Advanced Testing
The ability to test your building components before they’re in place in the project is invaluable. On a recent project, we needed to install 115 custom stained-glass windows. These hand-crafted windows were to be laid into large, arched, steel window frames. Because this project featured a lot of handcrafted and custom features, our team built a mockup early in the project which included the building’s steel frame, exterior walls, window frames, metal flashing, and more, so that we could test each component before construction. During our early tests, we realized the original design of the arched window frames allowed water intrusion. We were able to redesign the arches and solve the issue before we put the windows into place. If we had performed the water intrusion tests after the windows were installed, we would have had to tear out the windows, redesign them, rebuild them — adding significant cost and time onto the project.
I think I’ve proven that I am a big advocate of mockups. I don’t think a project team can deliver quality assurance without using at least one of the mockup options we discussed. If you want to ensure your expectations are met on your next project, from the way your building looks to how it’s built with quality in mind, I’d urge you to ask your builder to include mockups in the estimate. In my experience, the benefits well outweigh the added cost. And if you’re trying to achieve speed to market without unforeseen rework and change orders at the finish line, I’d say you can’t afford not to use mockups.
