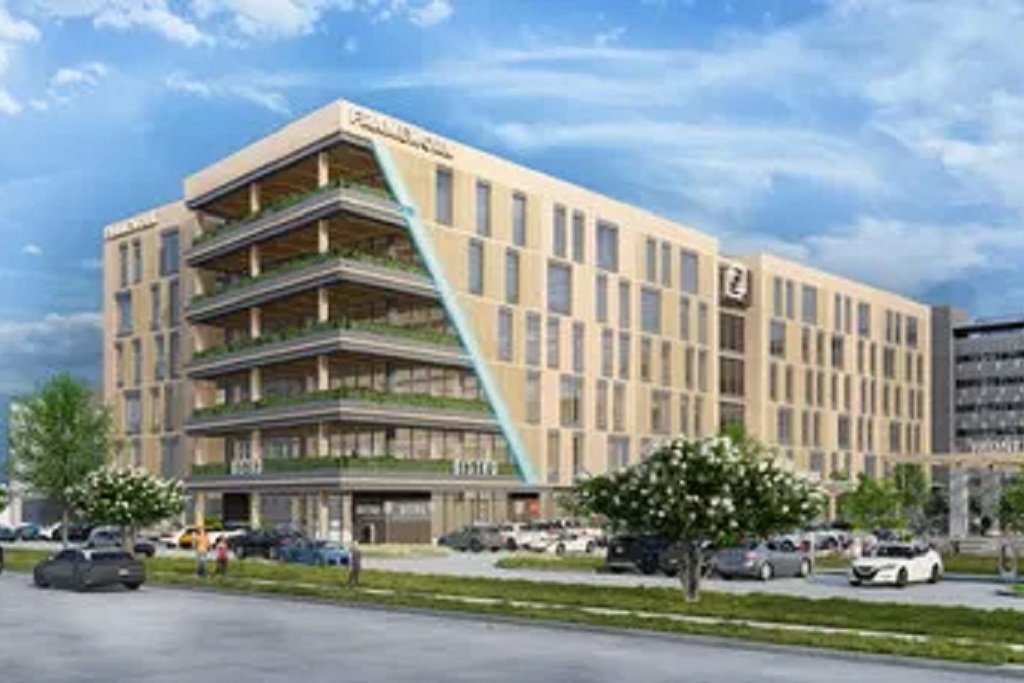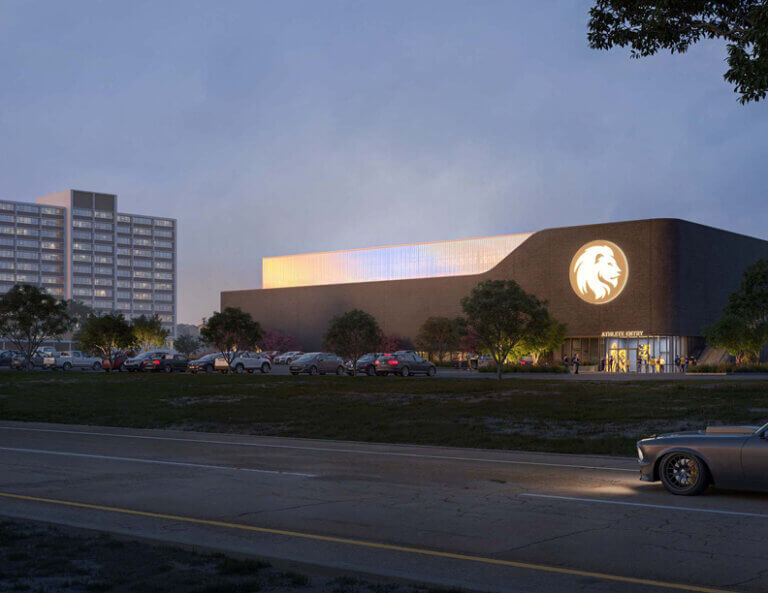
This article originally appeared on Yahoo Finance.
Hicks Ventures, a Houston-based, privately held development company, today announced Framework @ Block 10, the city’s first mass timber commercial office project and the first Texas commercial office building targeting net zero energy operational carbon upon completion in 2024.
“This is a model example of how Houston, the energy capital of the world, can effectively combat the climate crisis by employing the most sustainable building technologies,” said City of Houston Mayor Sylvester Turner.
As owner, property, and leasing manager of the project, Hicks Ventures’ is committed to being part of the movement for the next generation of builders by spearheading evolving ESG goals and health and wellness tenant goals.
Framework @ Block 10
Located at 10496 Katy Freeway, on the north side of I-10 between Gessner and Beltway 8, facing CITYCENTRE and Memorial City’s campus across from I-10. The six-story, 200,000 square-foot Class A office building is situated within a three-mile radius of a variety of retail shopping, as well as 100+ restaurants. Also located on the 13.5-acre site is Block 10 West, the former “Great Indoors” big box retail building that Hicks Ventures renovated/repurposed into an office building in 2013. Block 10 West is currently 100% leased.
First Mass Timber Office Development in City of Houston
The complete project structure will be constructed using sustainably sourced heavy timber, a first for a Houston office building. As a result of mass timber’s ability to store carbon, the building will save more than 60% of greenhouse gas emissions and a 100% reduction in outdoor potable municipal water consumption, and more than a 50% reduction in indoor potable municipal water consumption.
This project is expected to minimize wasteful energy use from the implementation of a rainwater harvesting cistern, full roof solar panels, LED lighting, and a sensory system. The developer will use and purchase 100% renewable energy from power providers in addition to collecting and using from the mechanical systems.
“Hicks’ team goal for the project is to achieve the highest sustainability and health and wellness standards set today for office buildings according to LEED® Platinum, WiredScore Platinum, and WELL™ Platinum building standards,” said Pat Hicks, founder of Hicks Ventures. “The building infrastructure and systems will accommodate tenants’ desire to achieve ESG and net-zero energy goals, including a program for ongoing performance with the target to achieve the LEED operations and maintenance certification at a Platinum level. This developer-tenant partnership would result in Texas’ first commercial office building to achieve net-zero energy operational standards.”
The state-of-the-art mass timber structure will be comprised of dowel laminated timber (DLT) floor and roof panels supported by glulam post and beam framing designed to showcase the beauty and efficiency of the wood. DLT is a sustainable alternative to steel and concrete. According to Work Design Magazine, the unique physiological impact of touching wood has been shown to reduce sympathetic nervous activity and blood pressure – a phenomenon not experienced with any other building material. A 2018 report for Forest and Wood Products Australia, the “Workplaces: Wellness + Wood = Productivity” study explored the connection between biophilic design and wellbeing. According to the study, workers in workplaces with more wood have higher satisfaction levels, feel more connected to nature, and have a more positive association with their workplace. Additionally, wood is correlated with higher levels of concentration, improved mood, and personal productivity.
Environmentally Focused Design
The experienced design team includes Gensler, design architect; StructureCraft, mass timber design and engineering; Gensler Global Sustainability Team; CMTA, MEP engineer; and HOAR Construction, general contractor.
“The visually distinct, six-story Framework @ Block 10 is a celebration of mass timber and Hicks Ventures’ early adoption of the material in the Houston area,” said Jerry Alexander, principal and co-managing director at Gensler Houston. “As a firm, Gensler is committed to eliminating all net emissions associated with our work, and Framework @ Block 10 exemplifies a project dedicated to environmental stewardship.”
The building will provide best-in-class office space that is everlasting for modern tenants. Design and smart building features include an accessible dashboard showing up-to-date information on the building’s energy consumption; indoor air quality and ventilation sensors; underfloor air distribution system; complete tenant control of environment-based responsiveness to available metrics; 10′ ultra-high-efficiency vision glass panels; 11’6″ ceiling heights; shared and spacious balconies on each floor. Additionally, 5,000 square feet of ground-level space will be curated for a future restaurant partner.
Framework @ Block 10 has a scheduled Q4 2023 commencement and is anticipated for completion in Q4 2024. For more information visit Hicks Ventures at www.hicksventures.com.

