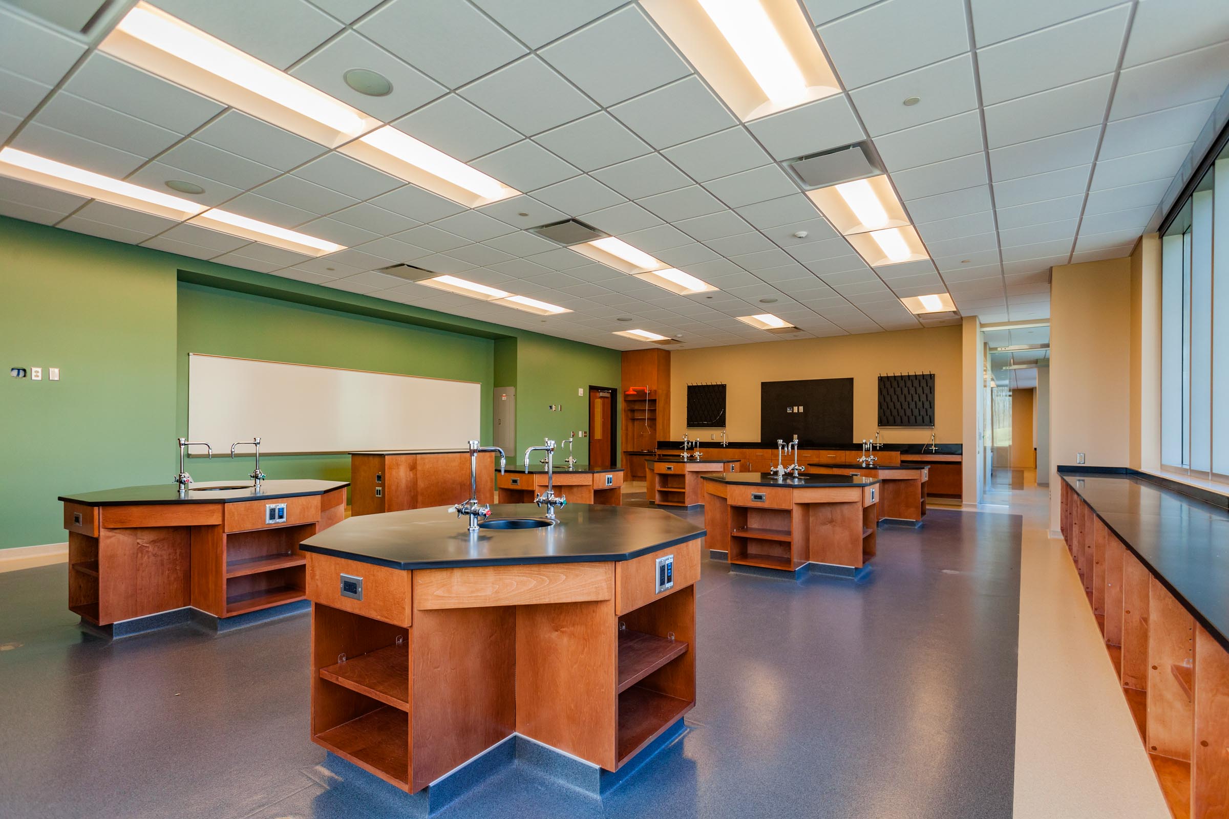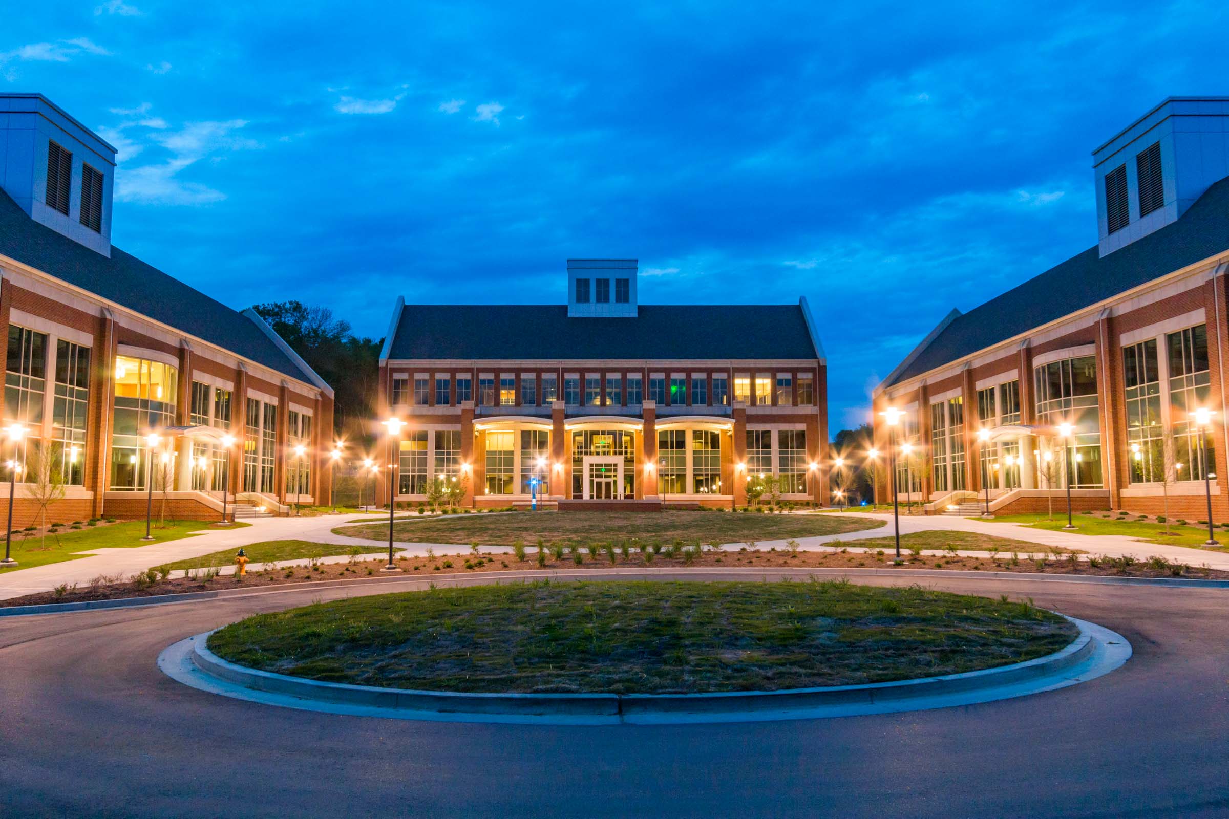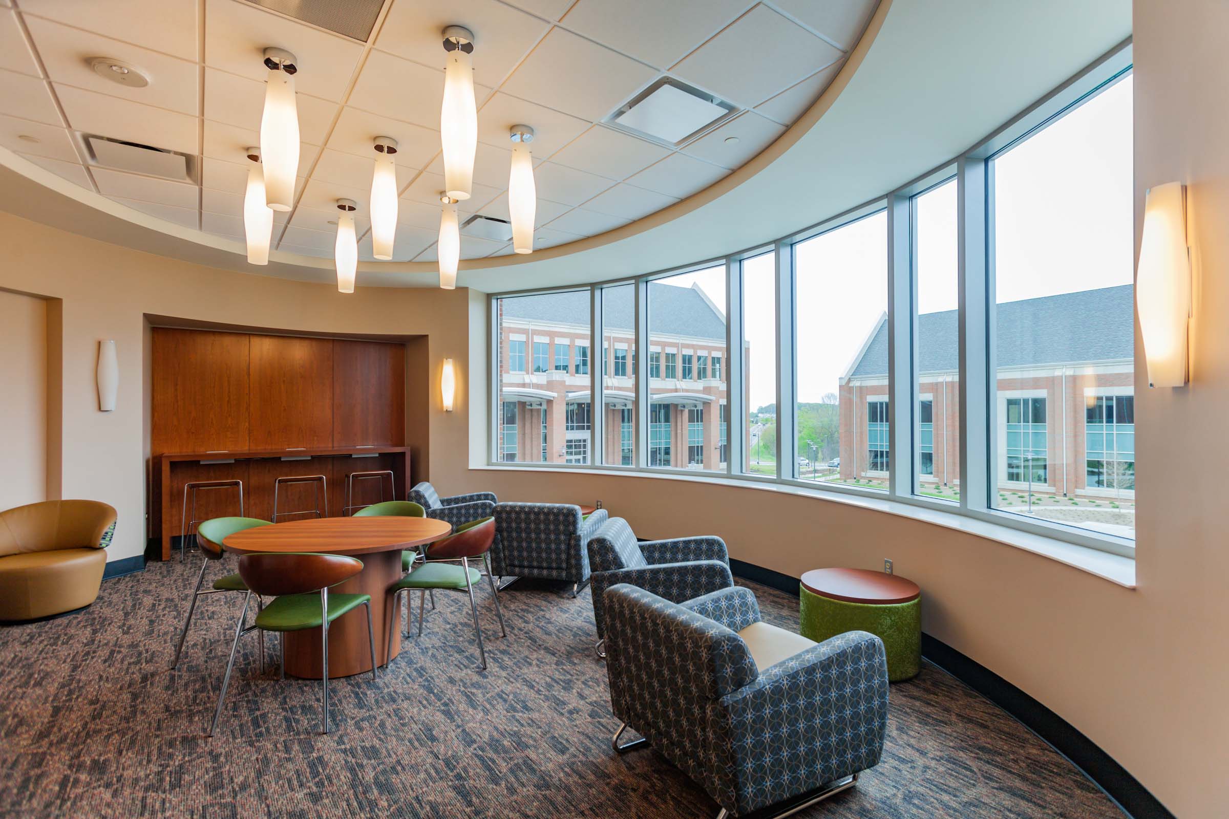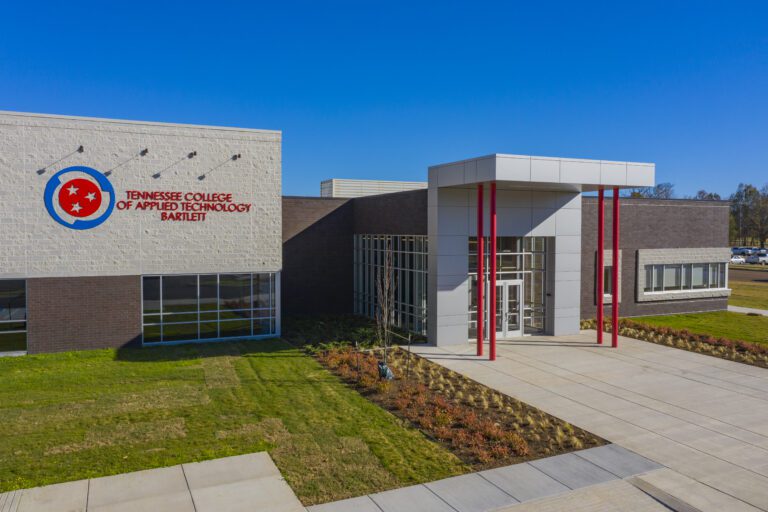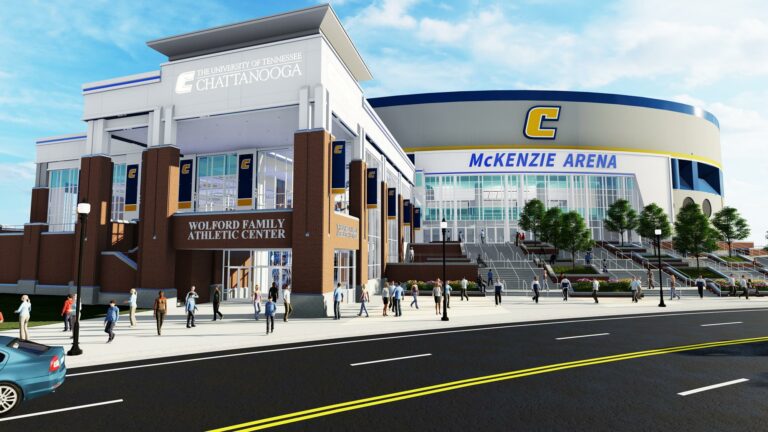Columbia State Campus
The Columbia State Community College project involved the relocation of the current school to a new site. The initial phase of the master plan included three buildings and approximately 500 parking spaces. The buildings are oriented to develop the beginning of a campus mall and create outdoor space for students.
The design documents called for a perimeter bead of sealant and backer rod as the primary barrier against water intrusion at window openings. Based on our past experience, we recognized that a second caulk bead would better protect against water intrusion. While conducting our building envelope review, we also recognized that the perimeter caulk bead was located beyond the drainage plane of the air/weather barrier. We issued an RFI on the topic and decided to construct a mockup wall to illustrate our concerns. Using the mockup, we were able to demonstrate the potential issues that could occur in the system. As a result, the design team recommended a second perimeter caulk bead to provide adequate watertight protection and to provide the required sealed terminations of the air/moisture barrier. While a secondary caulk bead is not always necessary, their use in conjunction with an air/weather barrier, creates a superior installation that will provide Columbia State Community College protection from the elements for decades.
Meets Tennessee Sustainable Design Guidelines
Owner
Tennessee Board of Regents
Square Feet
110,000
Architect
Bauer Askew Architecture
Location
Franklin, Tennessee
